Just beyond the borders of Lugano, in the picturesque setting of a village, stands Stealth: a villa on the shores of the lake
Designed by ZMB Architettura, this family residence extends over a plot of 1,850 square metres and develops on a covered area of 1,000 square metres, distributed on three levels. Yet, the villa is conceived in such a way as to never reveal its extension, hiding the complexity of its volumes behind spaces that seem almost a single living space.
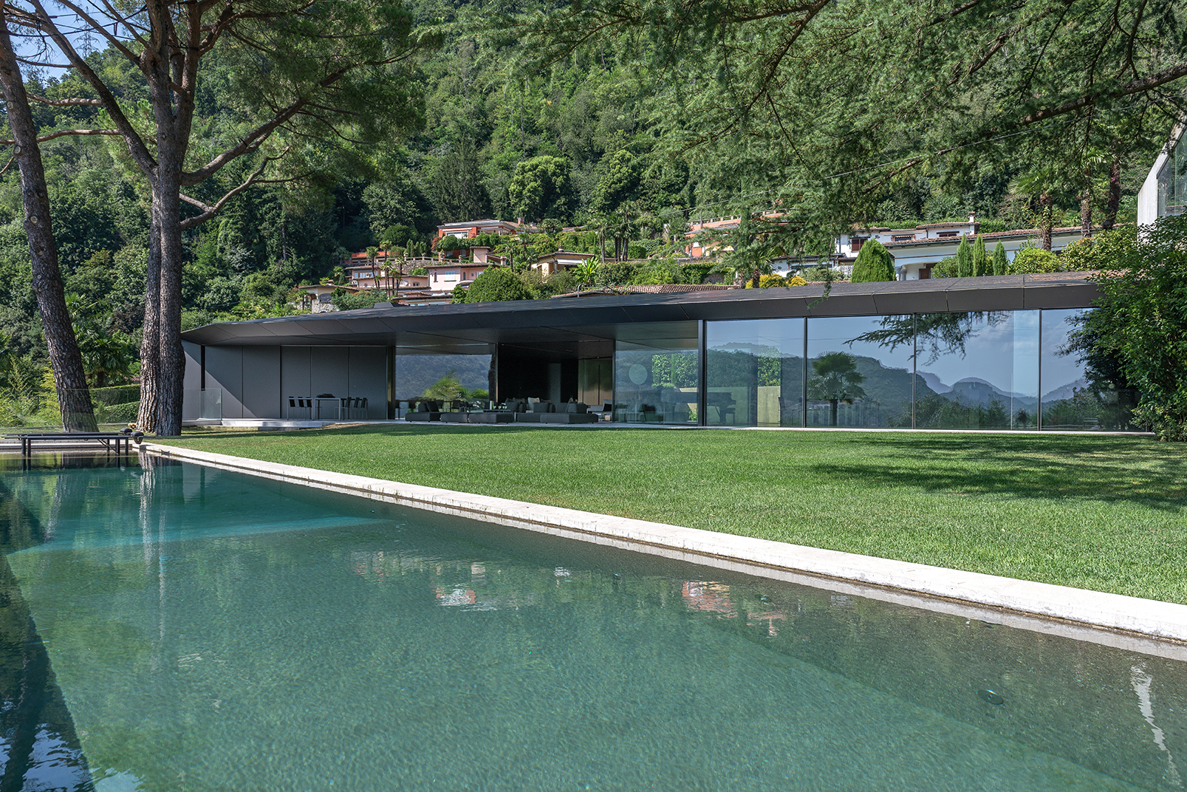
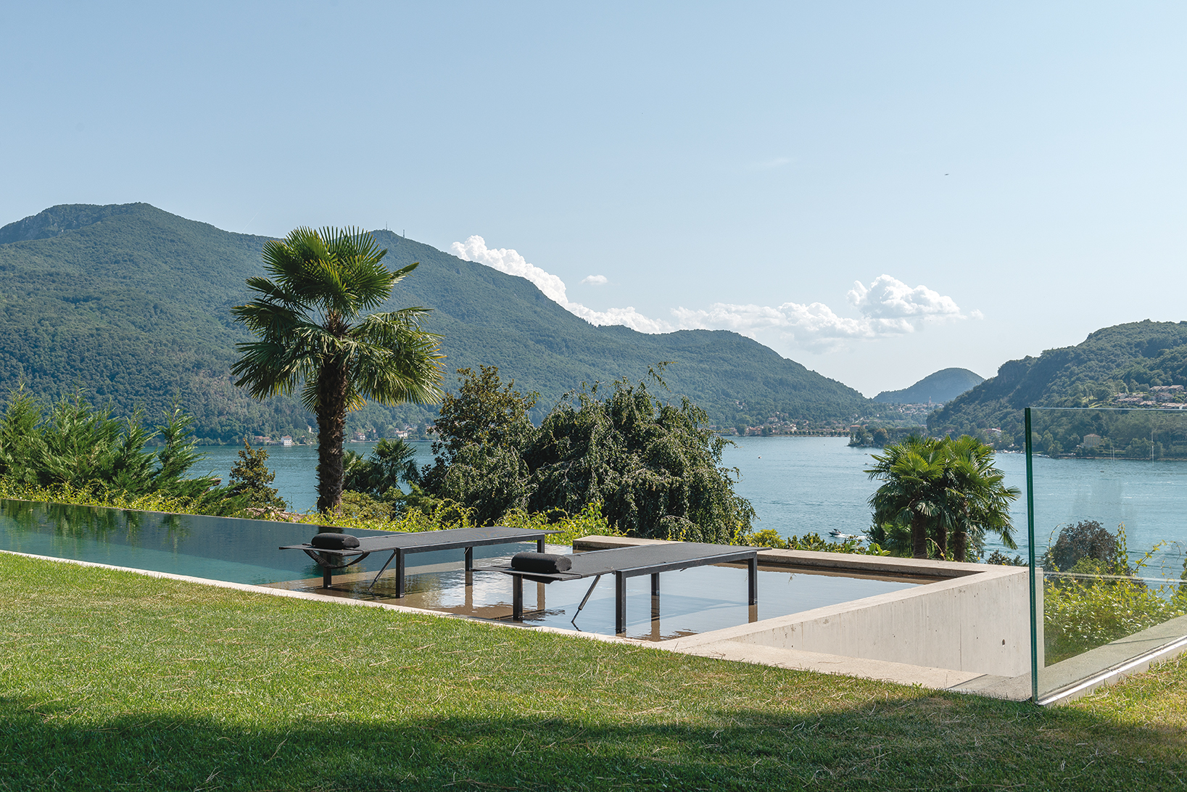
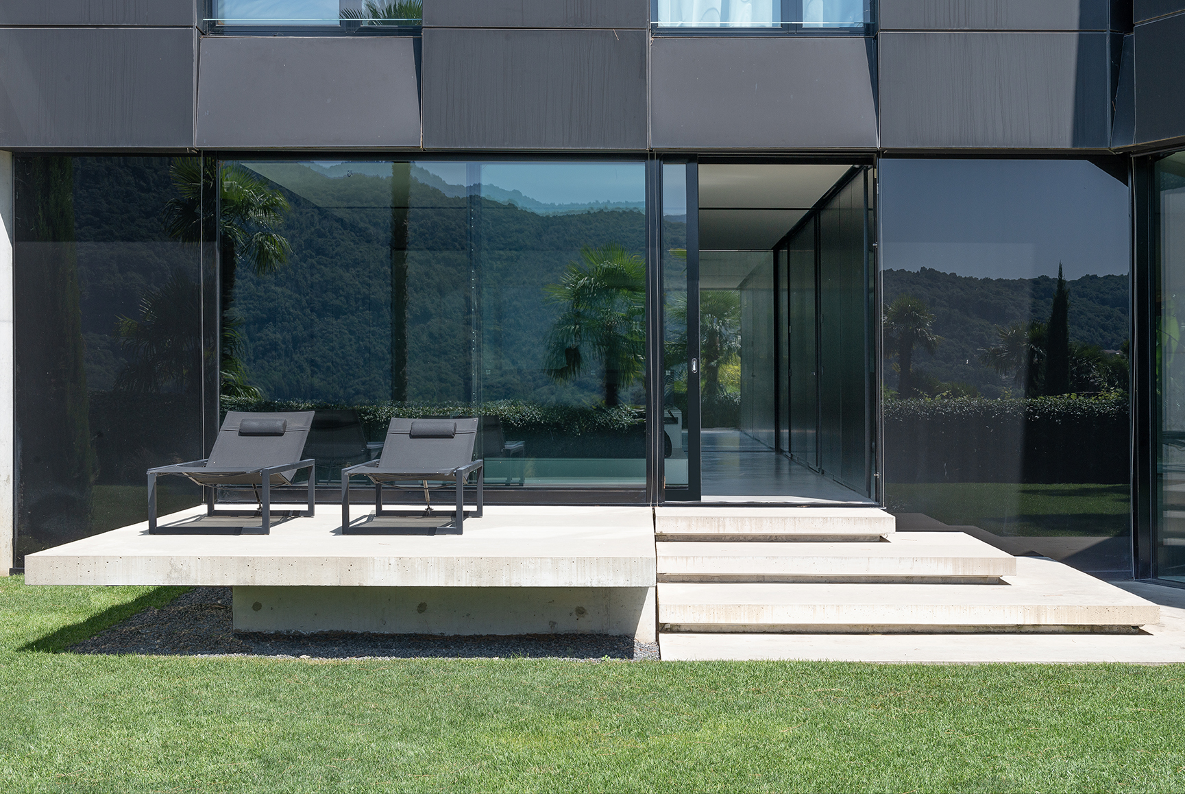
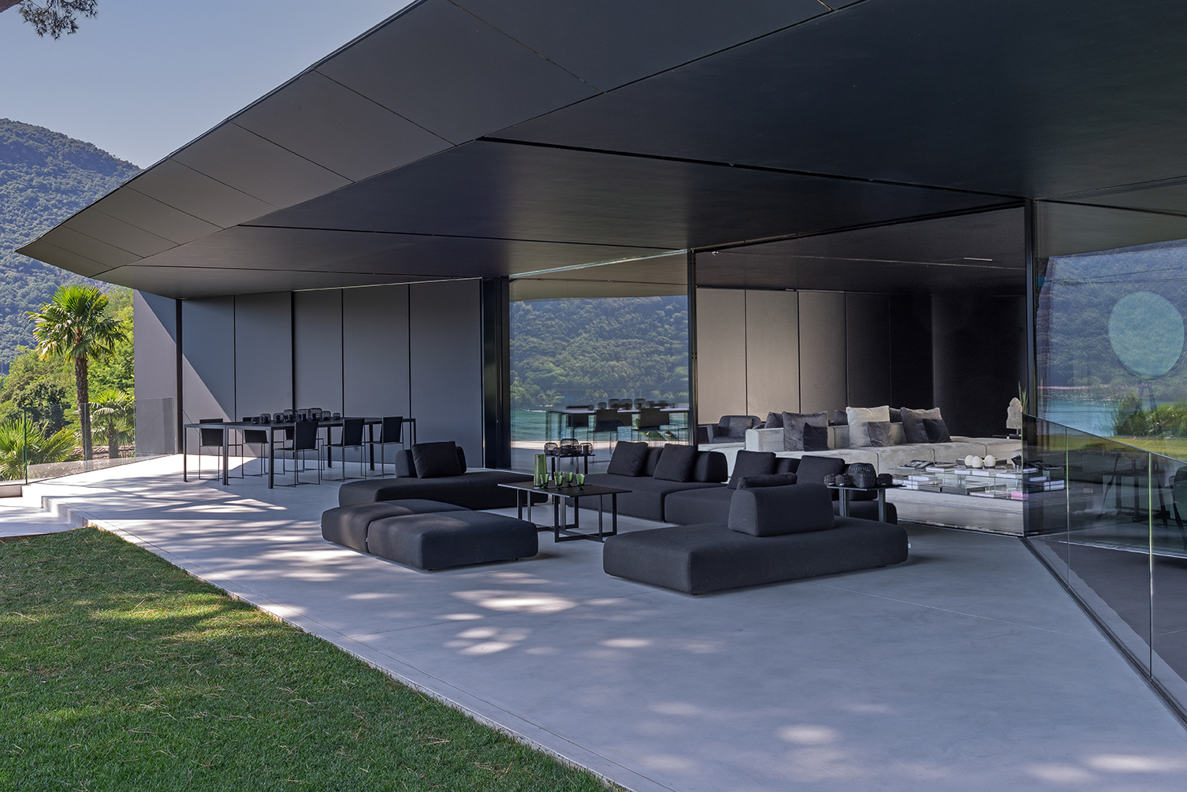
Stealth’s secret is in its blend with the natural context: the external surfaces, covered with matte black materials, erase the boundaries between built areas and the surrounding greenery. The only part of the villa visible from the street is the roof, inspired by the silhouette of a stealth plane, an element that fascinates and intrigues those who pass through the small village.
After the entrance gate, the sequence of spaces is marked by a patio on the water – the first invitation to immerse yourself in the architectural vision –, and then opens up towards the living room, crosses the portico, the garden, and the outdoor swimming pool, until the lake embraces the property.
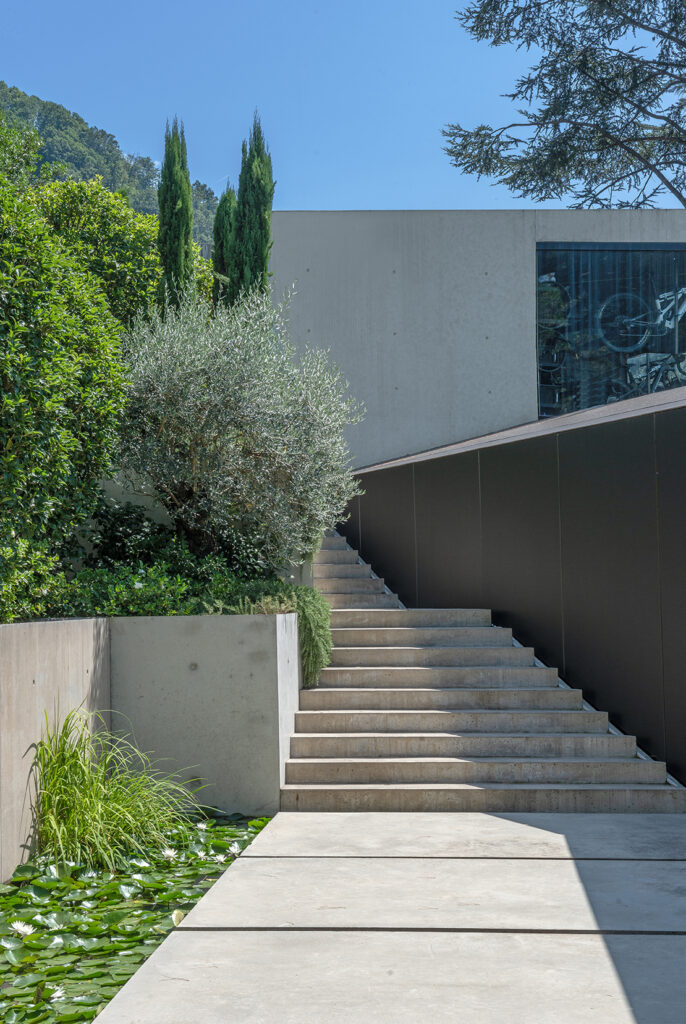
The plan is divided into two wings that converge in the living area, where large totally automated glass walls allow you to cancel the limit between inside and outside. The result is an environment that changes according to light and seasons.
Inside, black is not only an aesthetic detail, but a common thread that unites every room. The walls are in exposed reinforced concrete or covered with tailor-made matte black panels, while the cement resin floors create a unique thread with the outside, further reducing optical barriers.
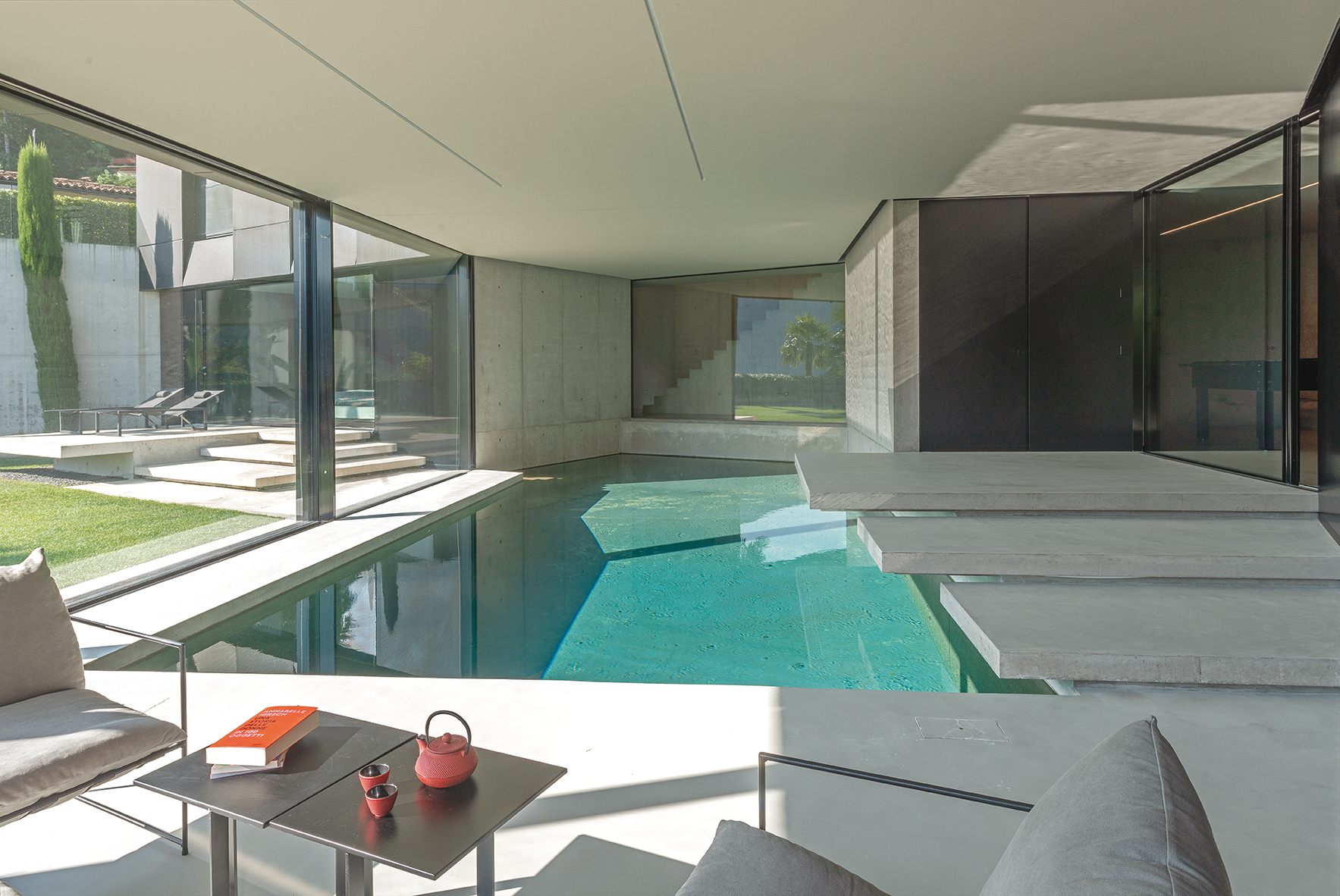
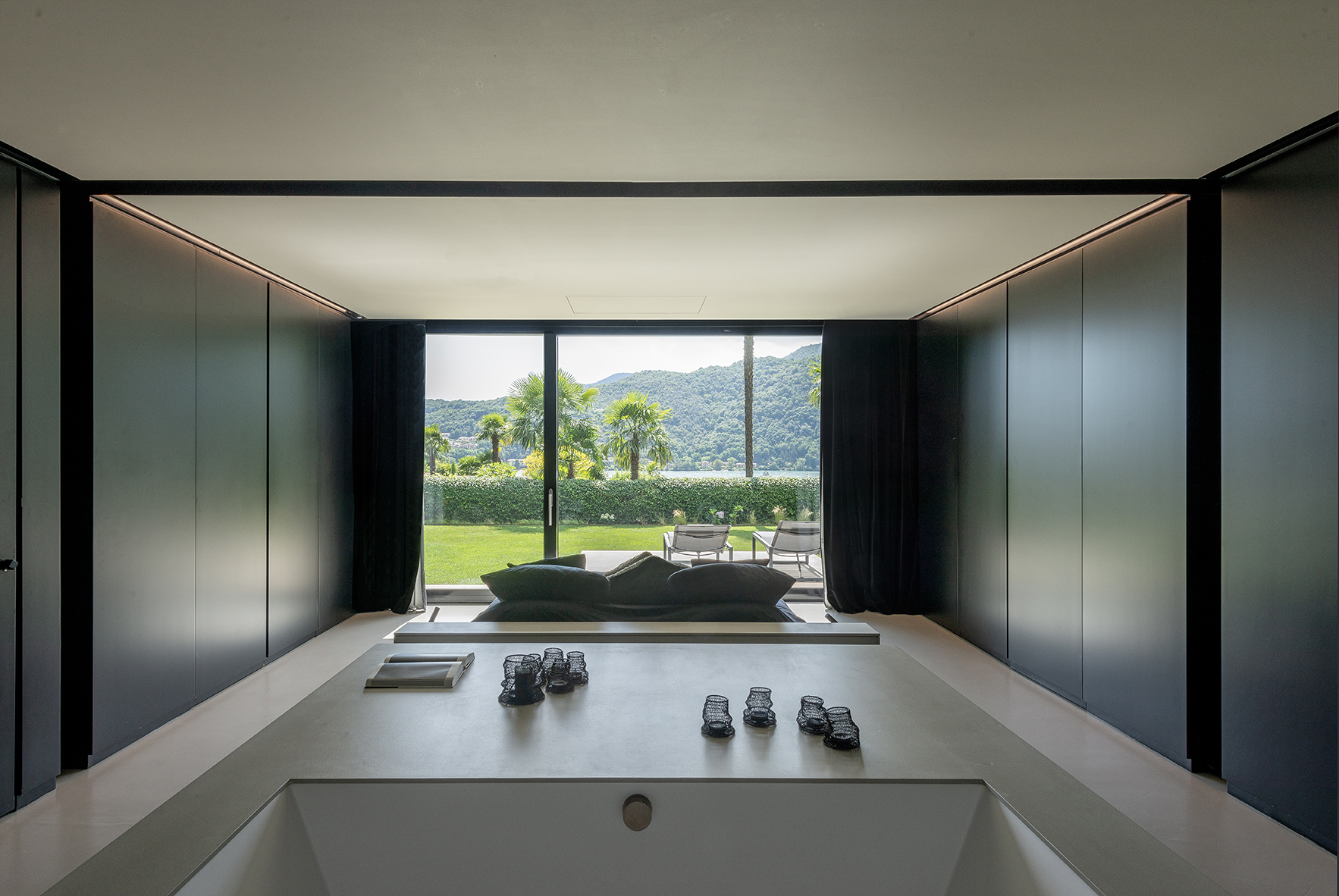
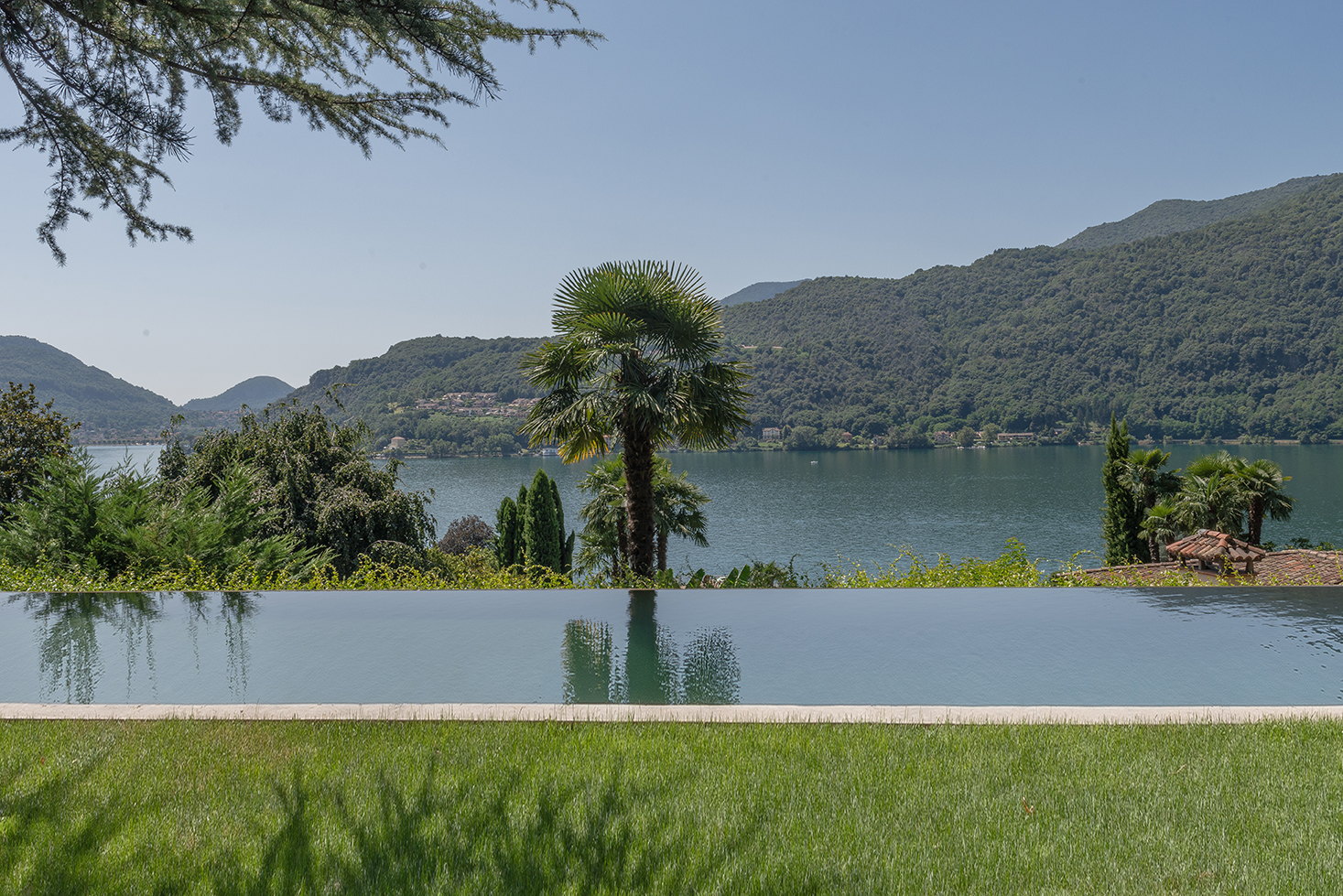
Stealth’s soul can be defined as a journey between volumes and shadows, light and reflections, where the lake and the mountains become the indispensable partners of a housing experience that challenges the boundaries between architecture and landscape. A villa conceived to surprise, capable of offering the same emotion in every corner.
The article continues on DENTROCASA on newsstands and online.
Project arch. GIACOMO ZAMBONI – ZMB ARCHITETTURA
Photo PIER MAULINI
Written by ALESSANDRA FERRARI

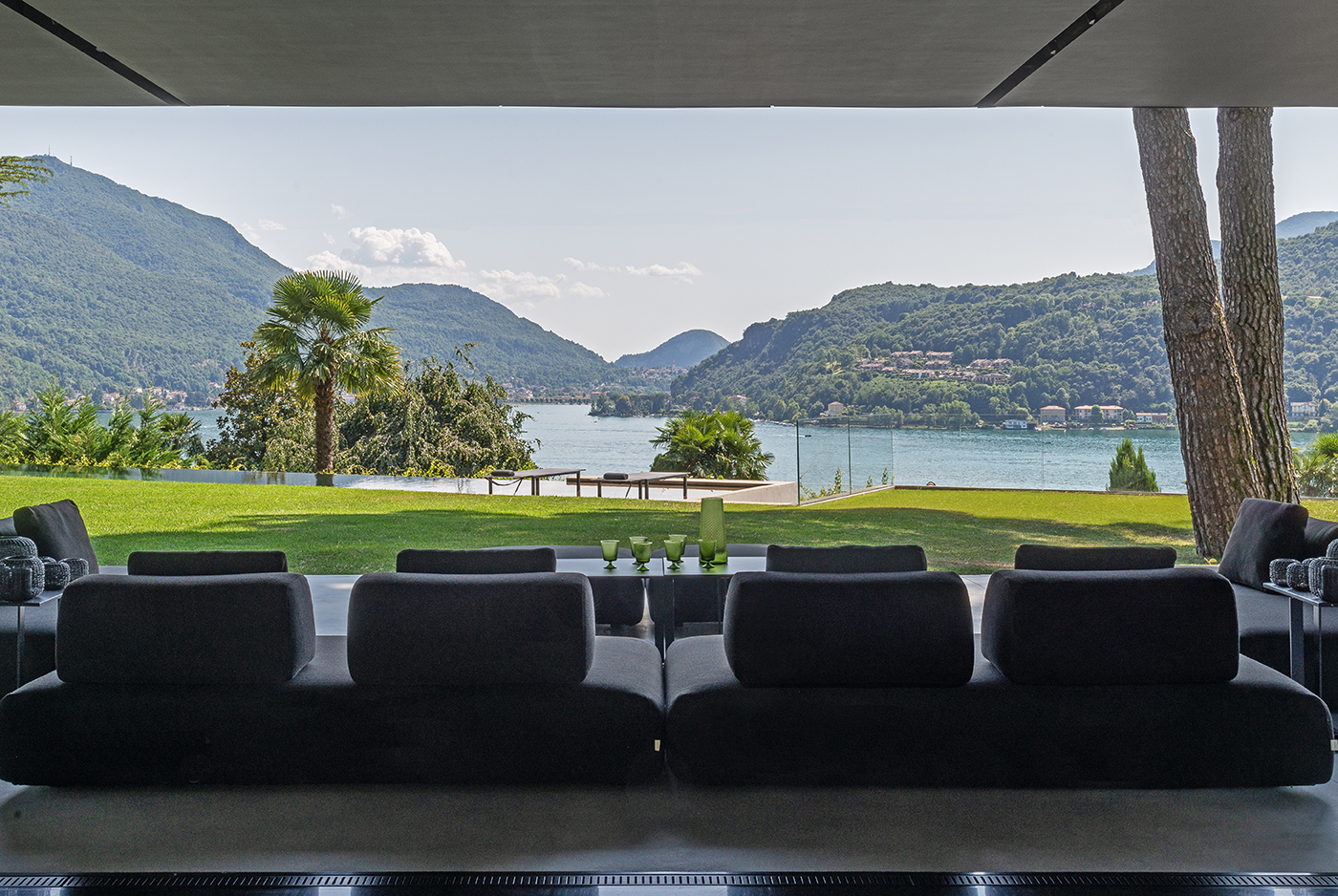





.png)








Seguici su