The profound lightness of an architecture that shares its very essence with nature
Nena Studio, led by architect Luigi Guardiani, curated the design of this villa nestled among the hills of the Fermo region. The residence was born from the demolition of an old building, making way for an eco-friendly and high-performing structure.
The new home is composed of clearly readable volumes, whose rhythm is dictated by cladding materials and colour schemes.
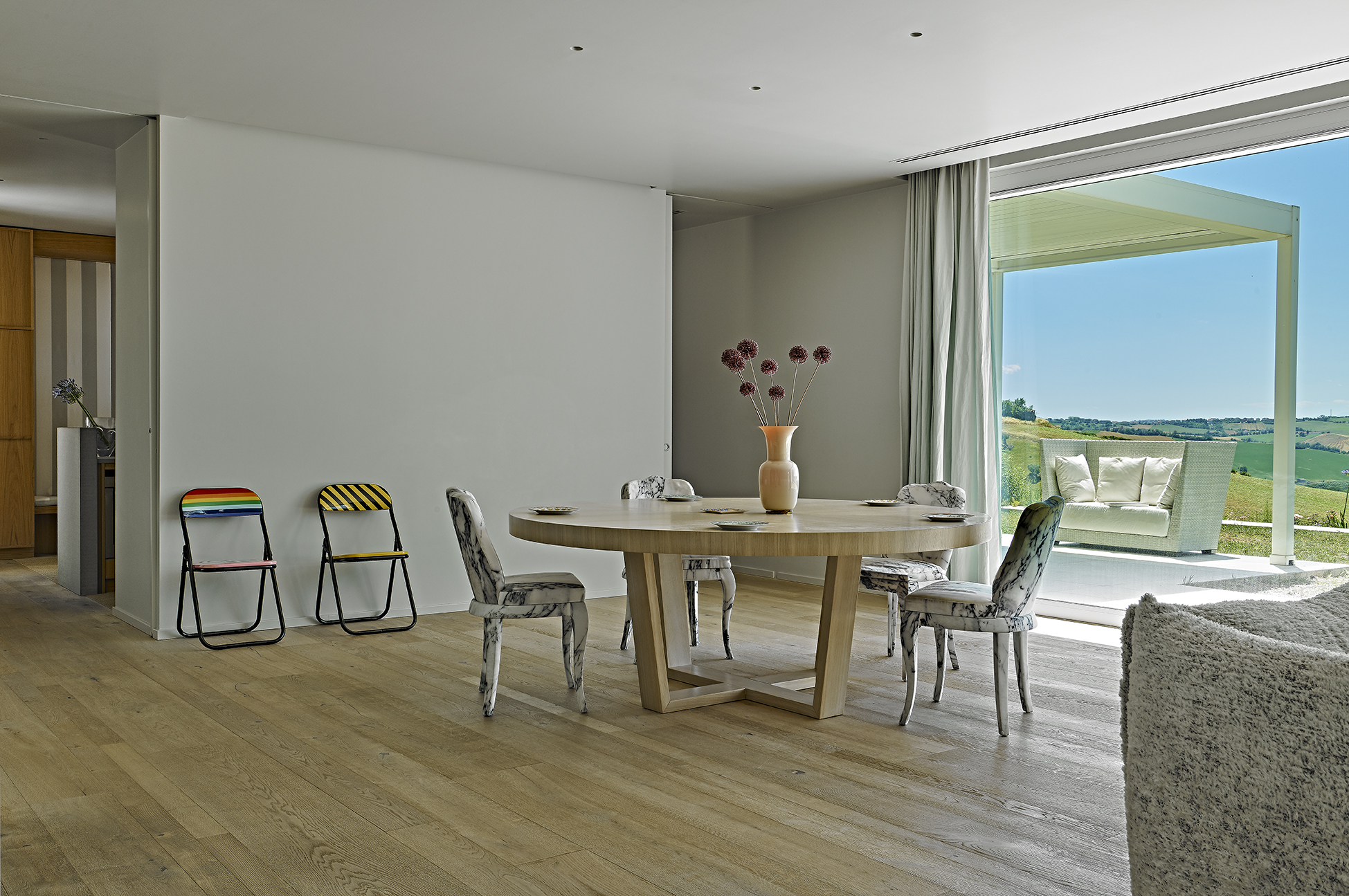
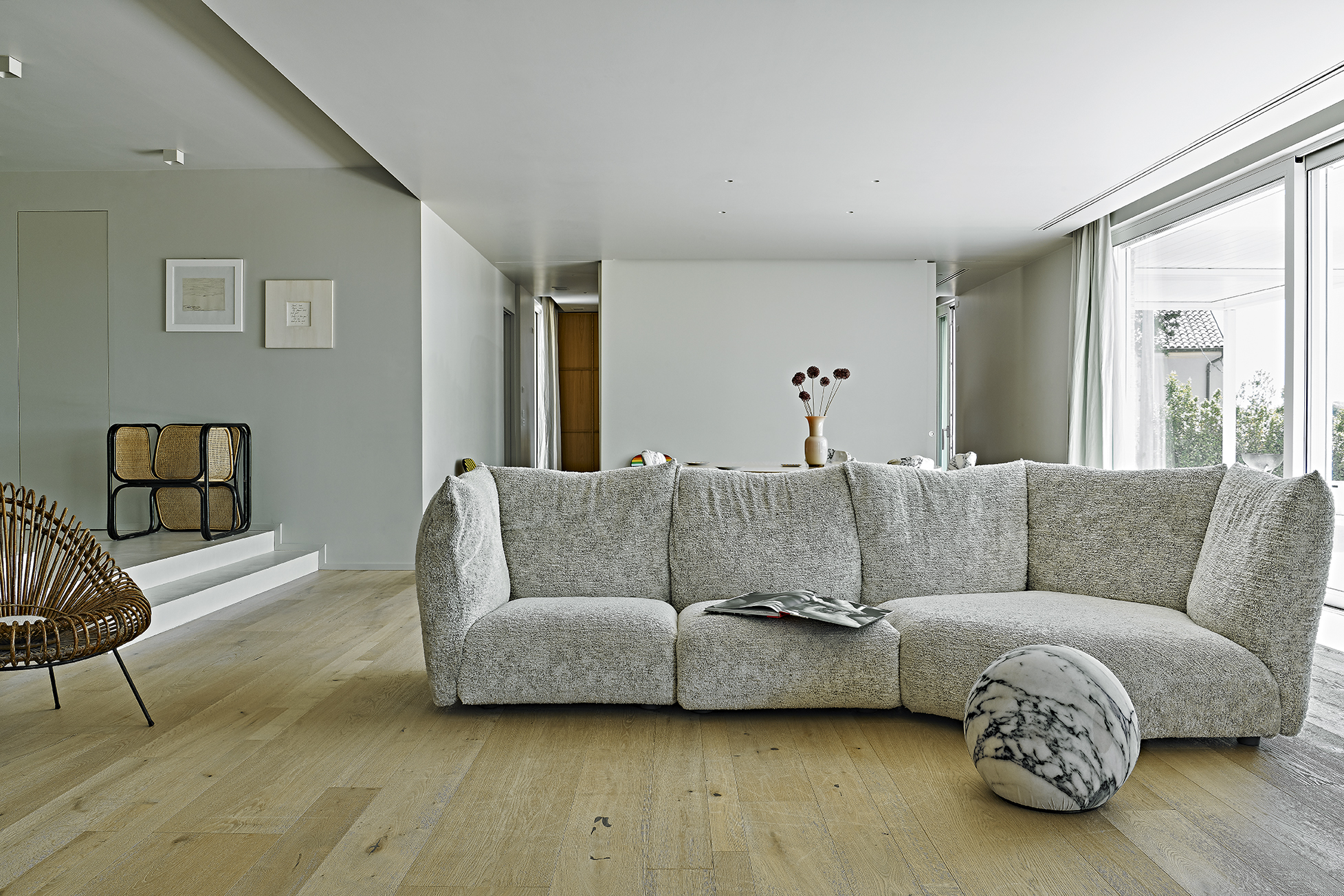
Inside, it unfolds over two levels connected by a single-flight staircase, in continuity with the entrance floor, which is raised by two steps in relation to the expansive living area. Like the monolithic-effect staircase leading to the sleeping area, it is finished in a light resin.
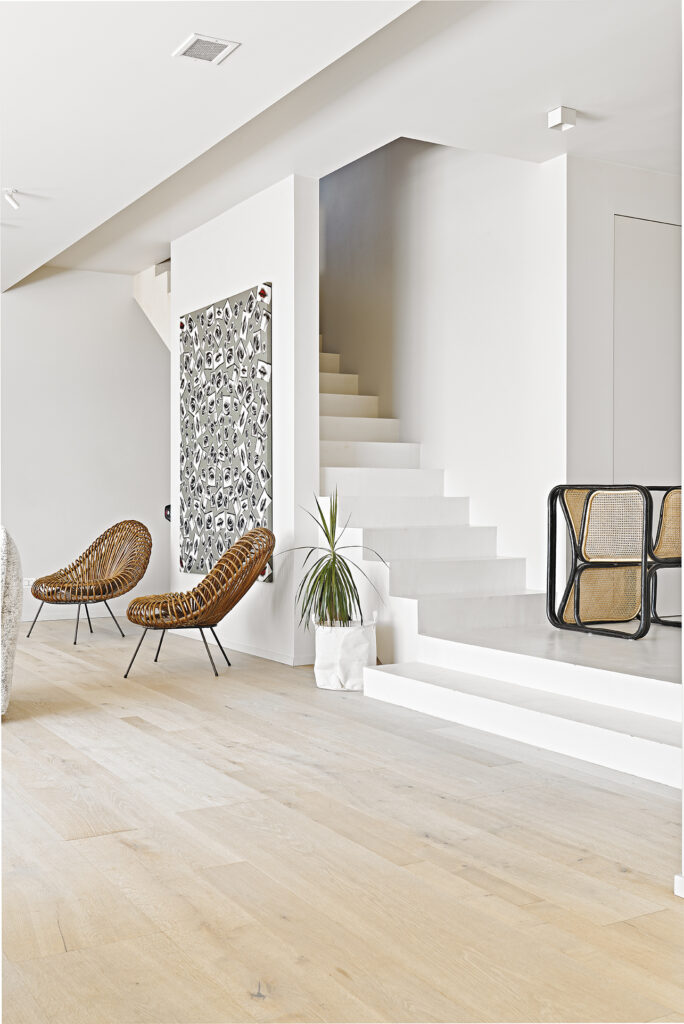
The custom-designed kitchen and pantry furnishings, created by Nena Studio, ensure continuity in the materials, while the lighting design was meticulously planned to highlight the architecture.
The layout of the living spaces allows for full enjoyment of the garden areas, thanks to the predominance of sliding windows on the south-facing side, in contrast to the more compact north-facing façade.
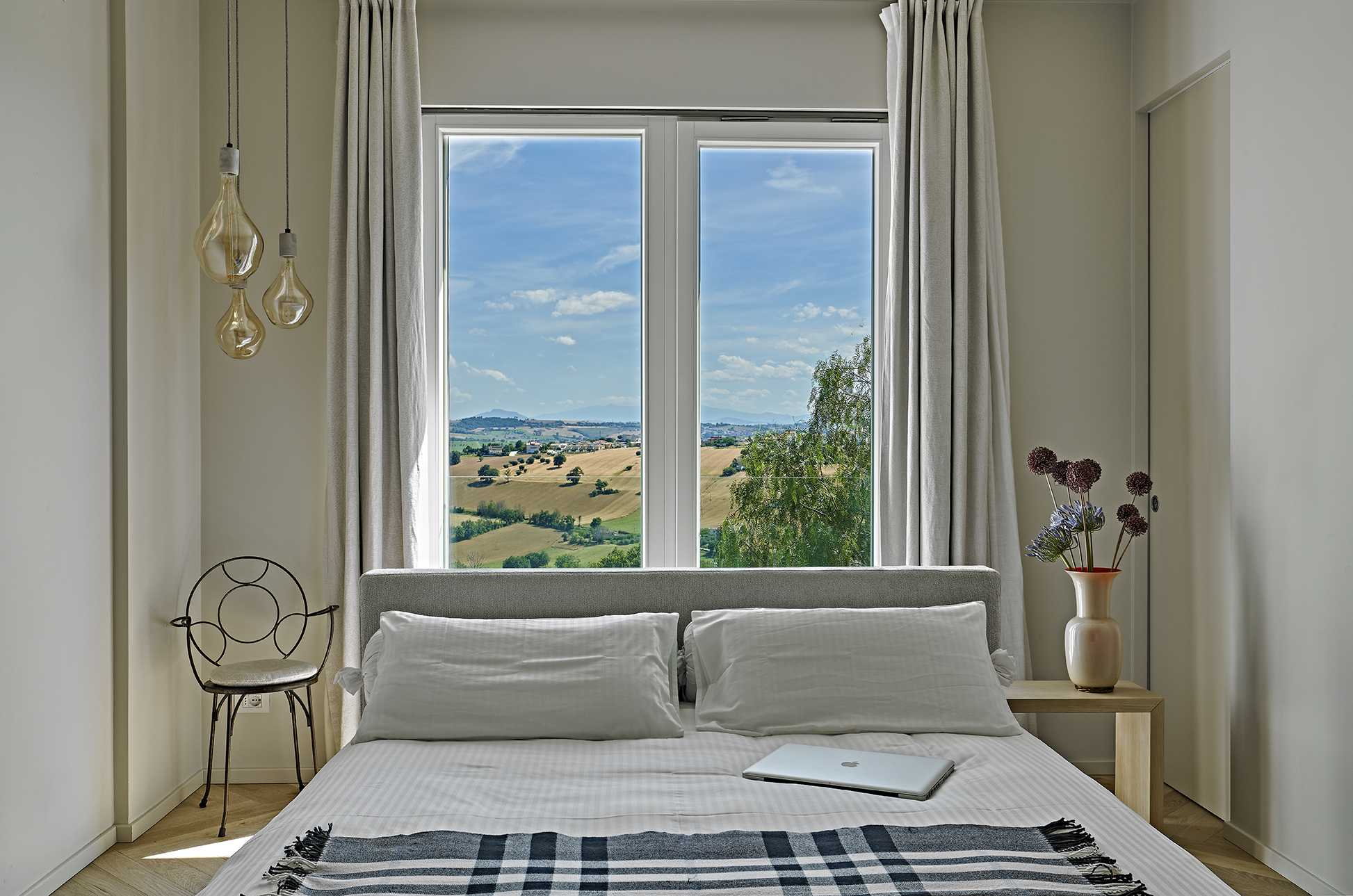
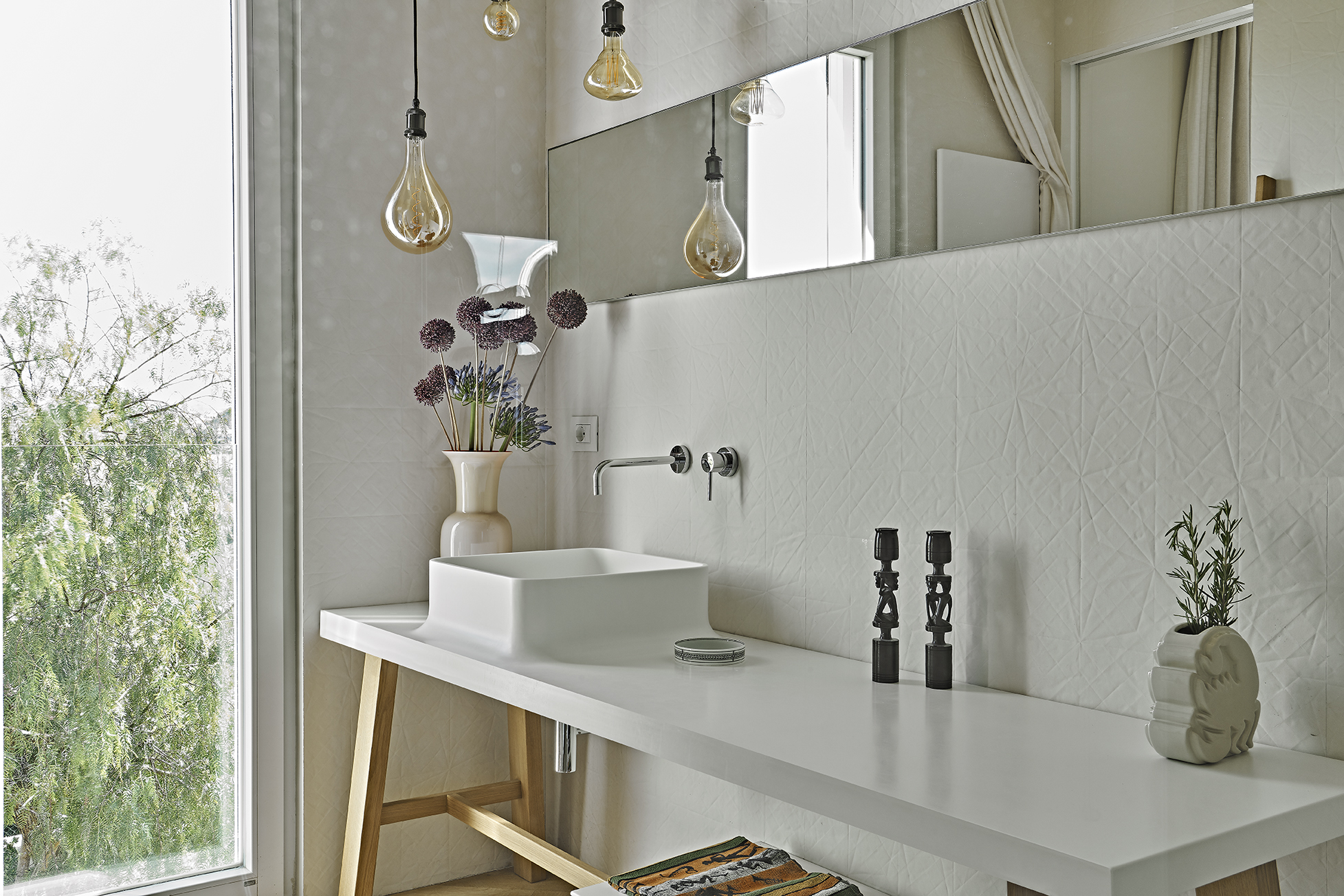
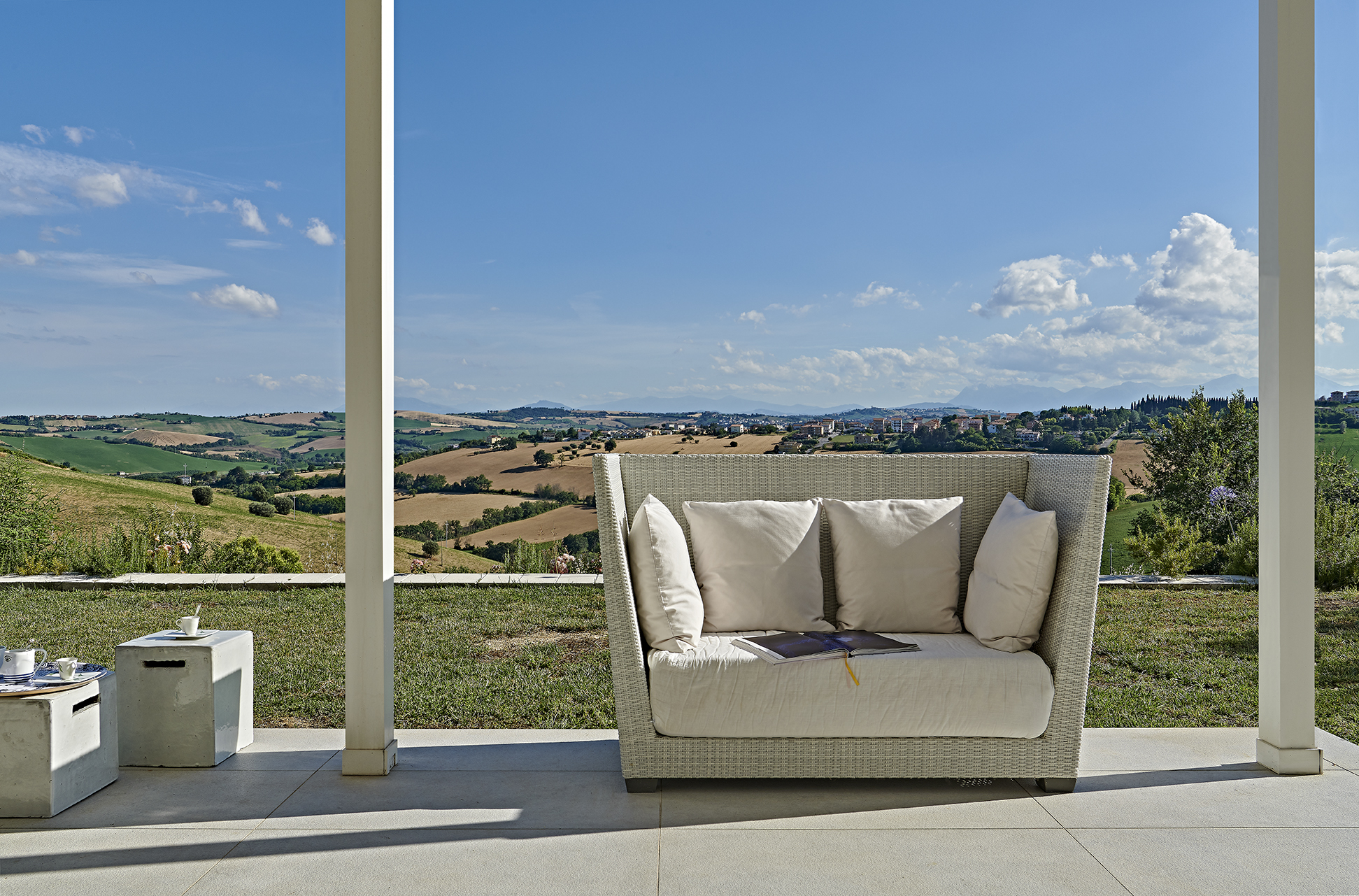
The relationship with the outdoors, the orientation of the building, the panoramic views and, not least, the typological and landscape constraints dictated by local planning regulations, all place the villa within a harmonious and dominating context. The distribution of transparent surfaces was carefully considered to provide generous natural light and breathtaking panoramic views of the Sibillini Mountains.
The article continues on DENTROCASA on newsstands and online.
Project arch. LUIGI GUARDIANI – NENA STUDIO
Photo MICHELE BIANCUCCI

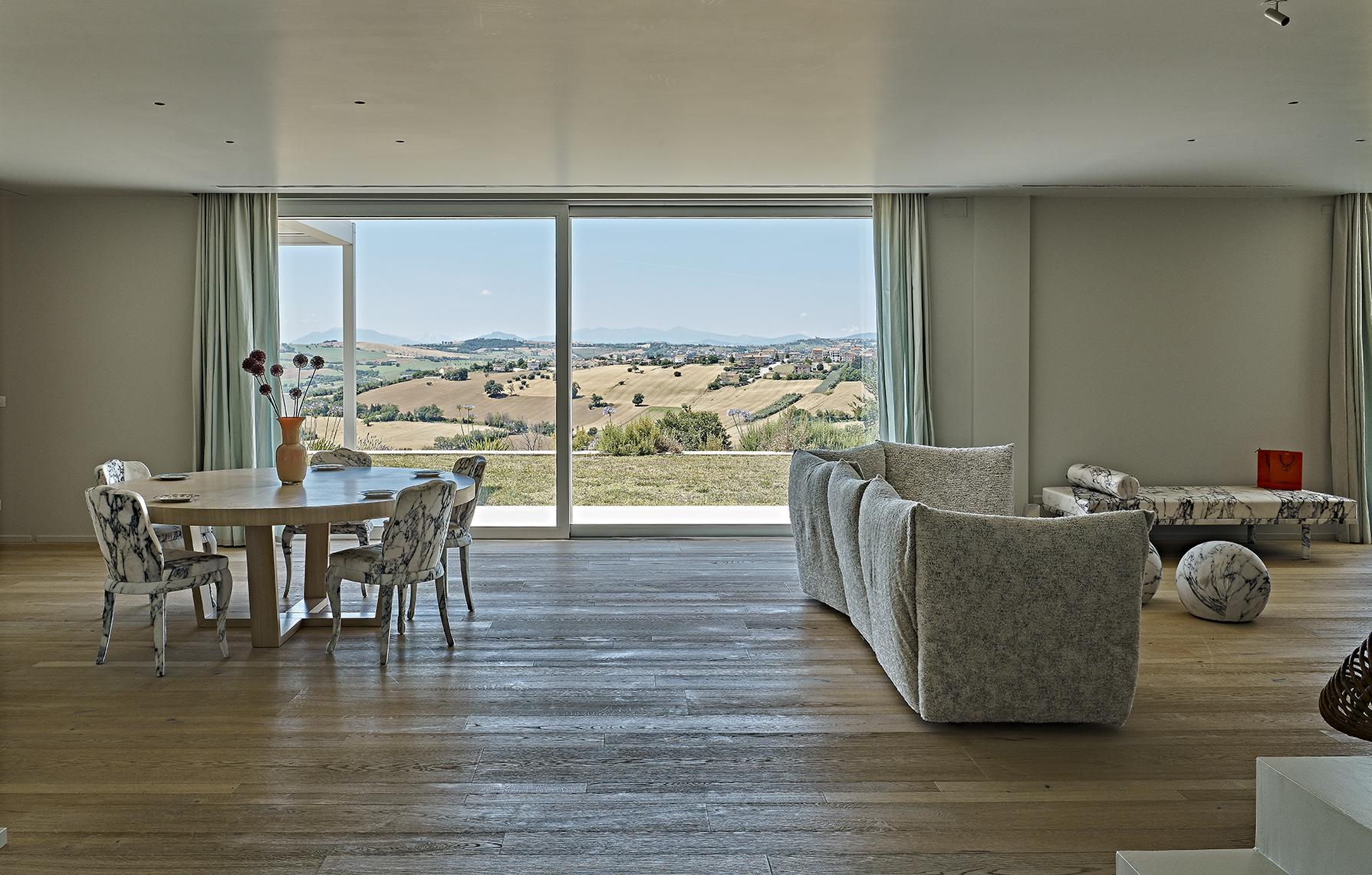





.png)








Seguici su