From tradition to innovation, passing through the memories and the family history of three generations
This house was built in the early 20th century on the remains of the medieval walls and is located in the seaside town of Fasano, in Apulia. Specifically, it is in its well-preserved old town with white houses, narrow streets, small squares, and arches. The renovation project was overseen by Adriano Tomelli from Bologna who, together with the owners, was able to give this house a respectful atmosphere, between ancient and modern.
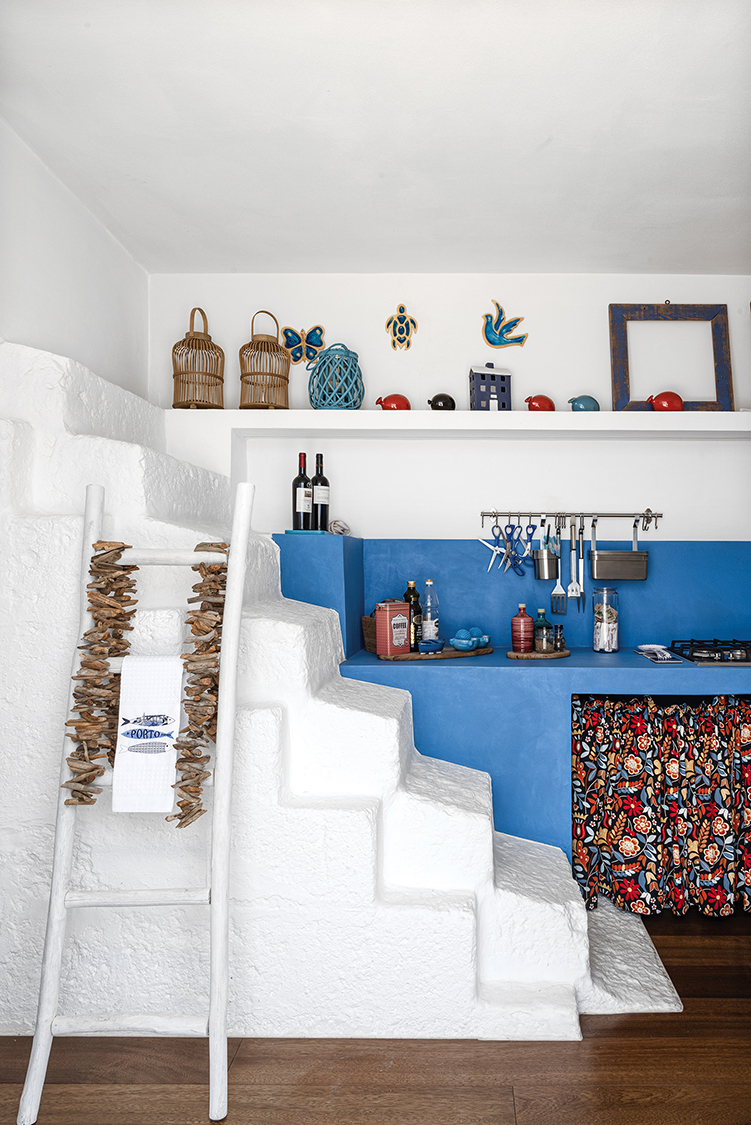
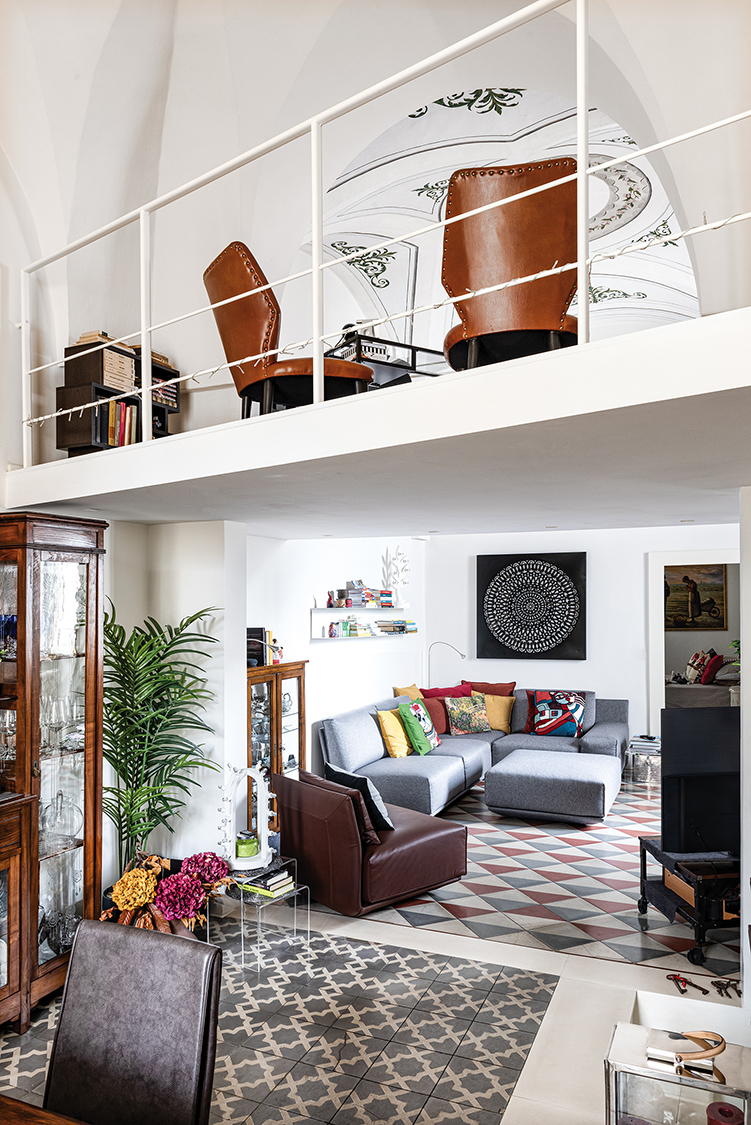

The space consists of 230 square metres on three floors; a lift connects the various levels reaching the terrace, from where you can enjoy the view of the old town, ranging up to the sea.
In the project, the structure of the house has been preserved, the floors are original as the doors and ceilings. During the renovation process, the owners were actively involved in all phases and changes that, day after day, were developed.
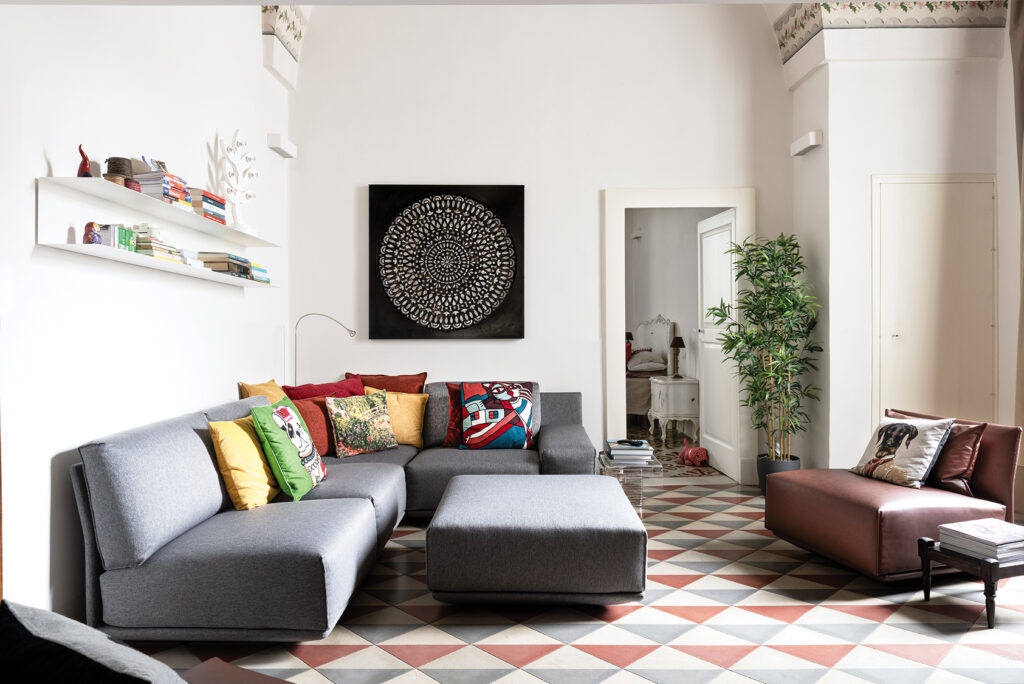
For the interiors, the furniture project was very intriguing and personal. To emphasize the beauty of the vaults and floors, they chose the black-and-white combination as an absolute must, blending styles that draw from the memories of three generations, gradually brought together, to create a sense of harmony throughout the home: a result that, on the one hand, respects tradition and, on the other, family memories.
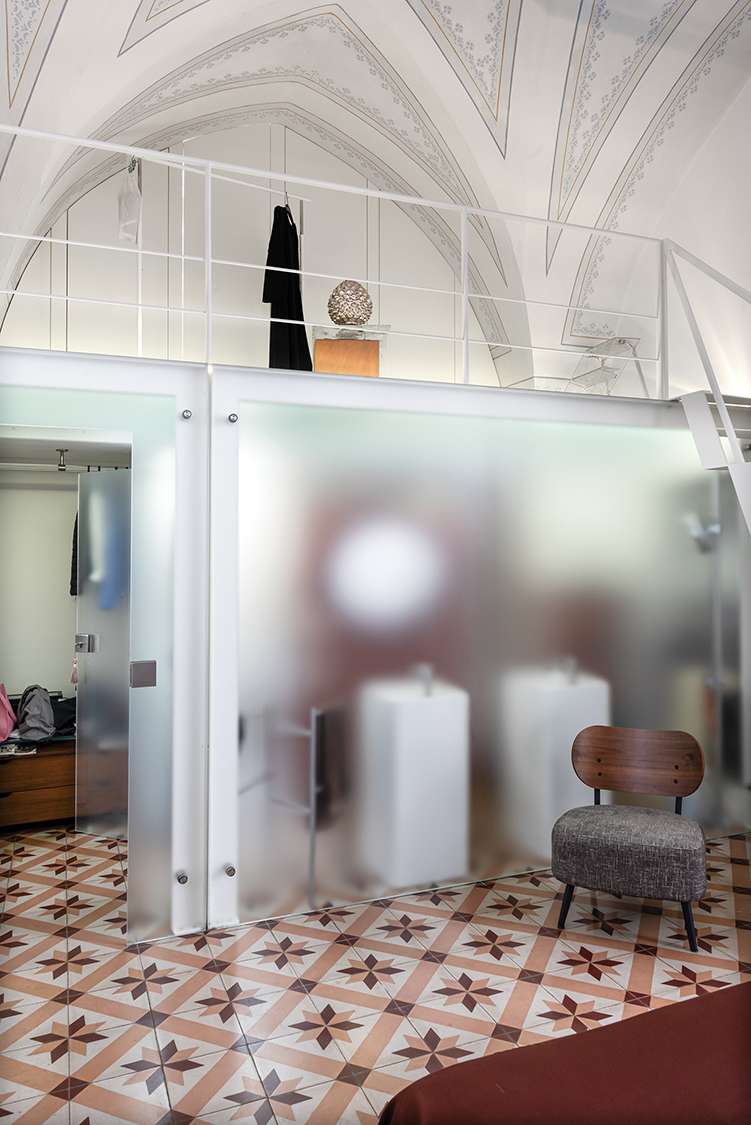
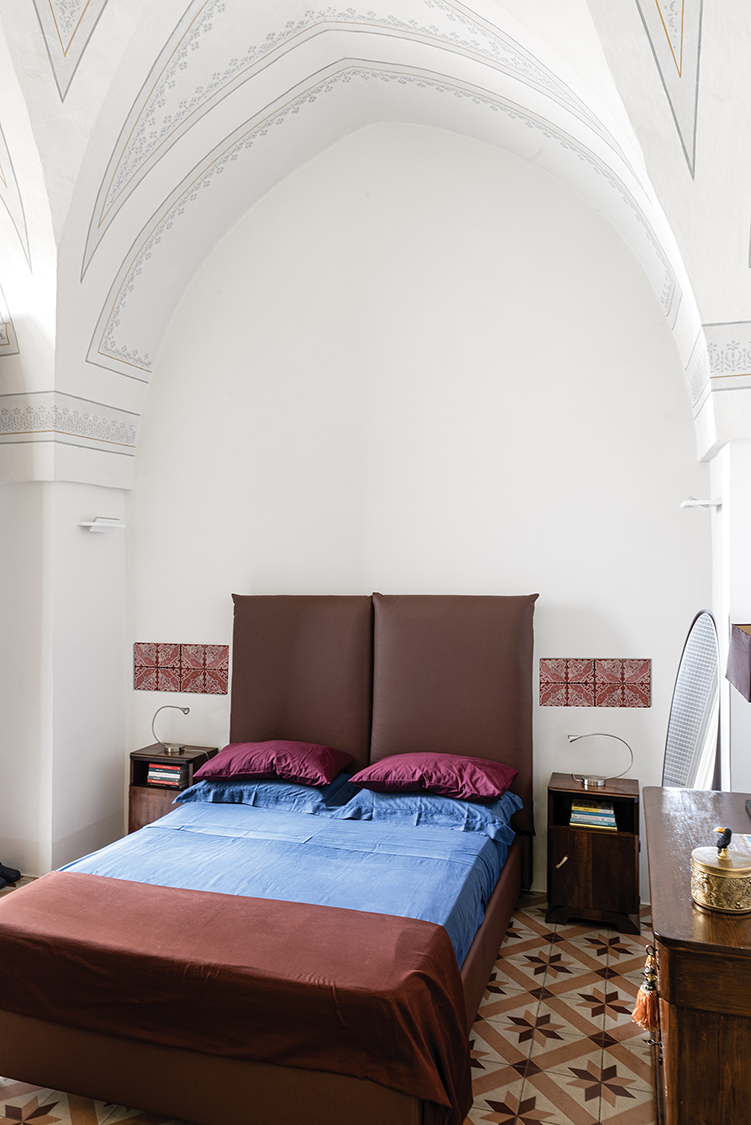

Last but not least, you find the terrace that embraces the whole space of the house. A kitchen with Mediterranean and fresh colours immediately calls to mind the beautiful summer days; it is used as a support element on one side of the terrace, to enjoy dinners and drinks with family and friends.
The article continues on DENTROCASA on newsstands and online.
Project ing. ADRIANO TOMELLI
Photo GIANNI FRANCHELLUCCI
Written by ROBERT PAULO PRALL

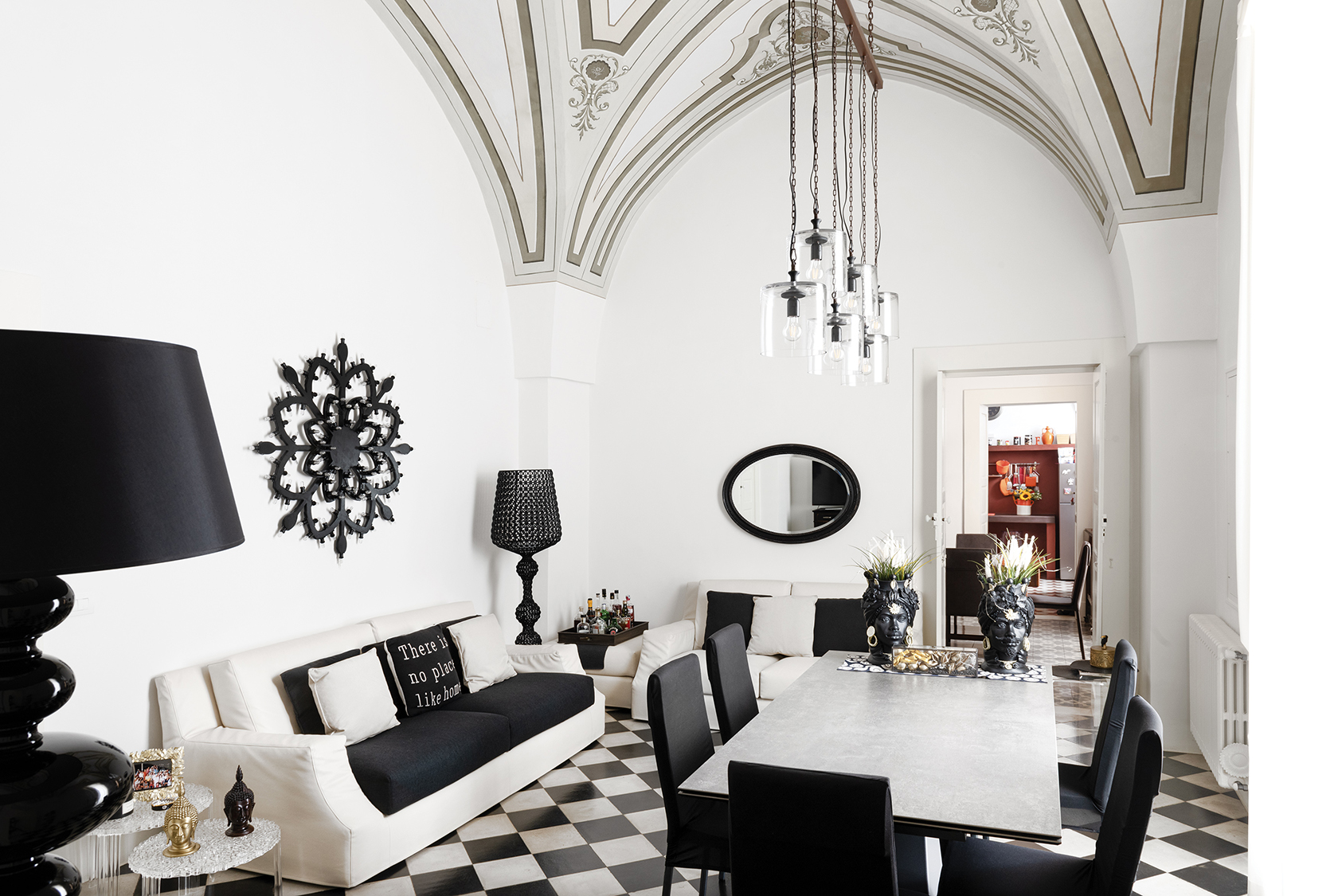





.png)








Seguici su