The Sposari Home design studio signs an elegant and minimal interior design project, creating a constant connection between domestic spaces and nature
Let’s start with a suggestion: imagine a villa completely disconnected from the hustle and bustle of large urban centres. In short, an oasis far from stressful elements, where peace and tranquillity reign. Now, let’s have a closer look at the project.

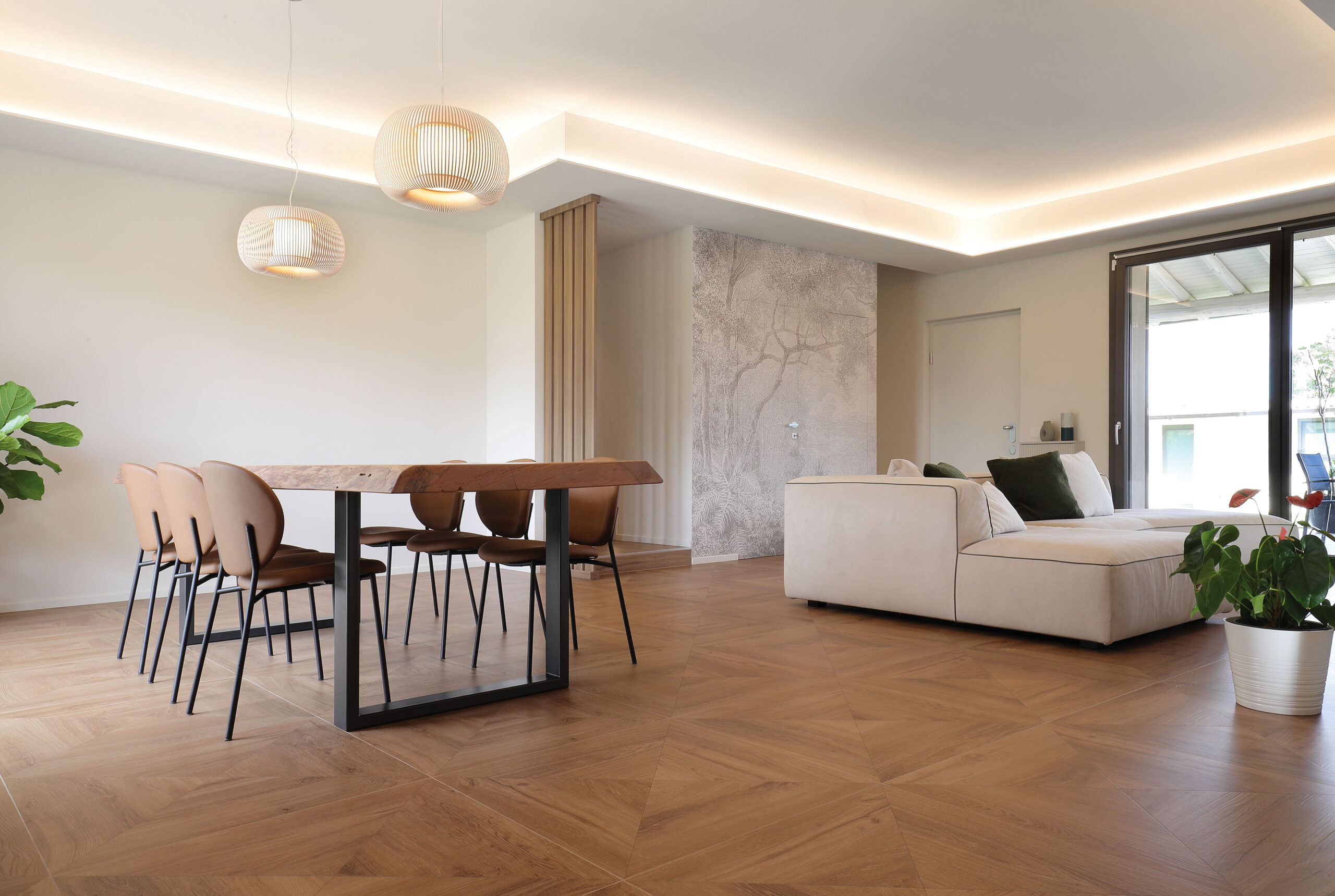
The spaciousness of the property led the Sposari Home design studio to modernize and lighten the visual aspect of the space, aiming to create a distinctly minimal style, as requested by the client.
This project perfectly matches the outdoor spaces, thanks to the tree planting along the entire perimeter, which in a few years will decorate and adorn the structure becoming a wonderful green wall.
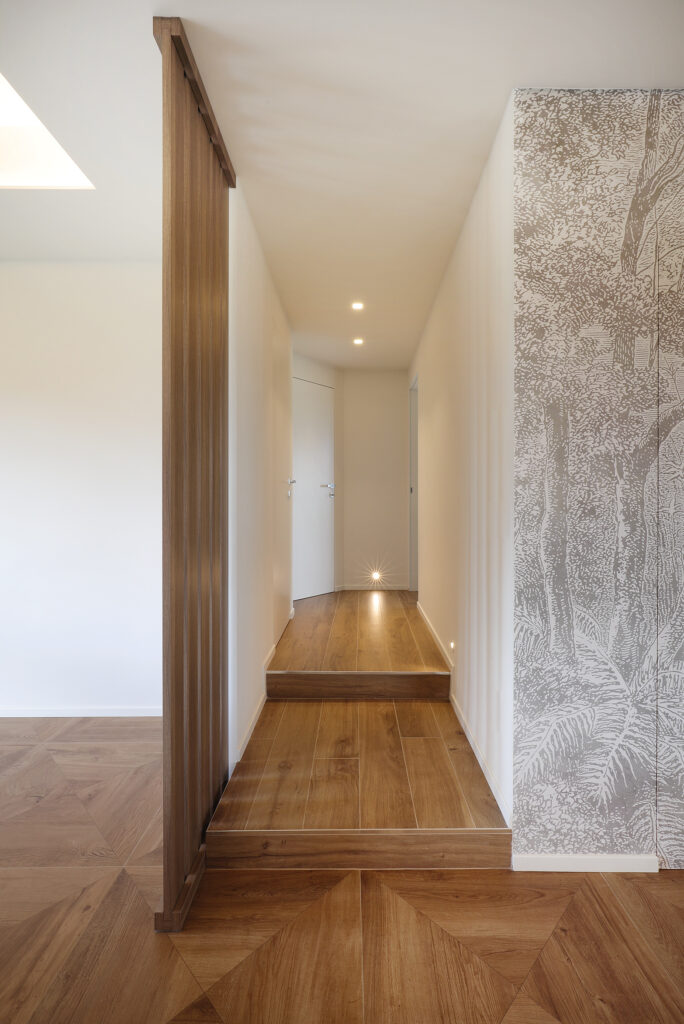
The living area, the aesthetic heart of the project, embodies a minimal, refined, clean, and sophisticated style. The philosophy behind the concept of this space is to establish a constant connection between the interior and exterior, also supported by references to bucolic themes and soft, non-invasive colours.
Like a virtual optical maze, by crossing the hallway, you reach the suite room, which includes a private bathroom. The room integrates with the concept thanks to the renewed dialogues with the outside, as well as the presence of wood and decorative frames.
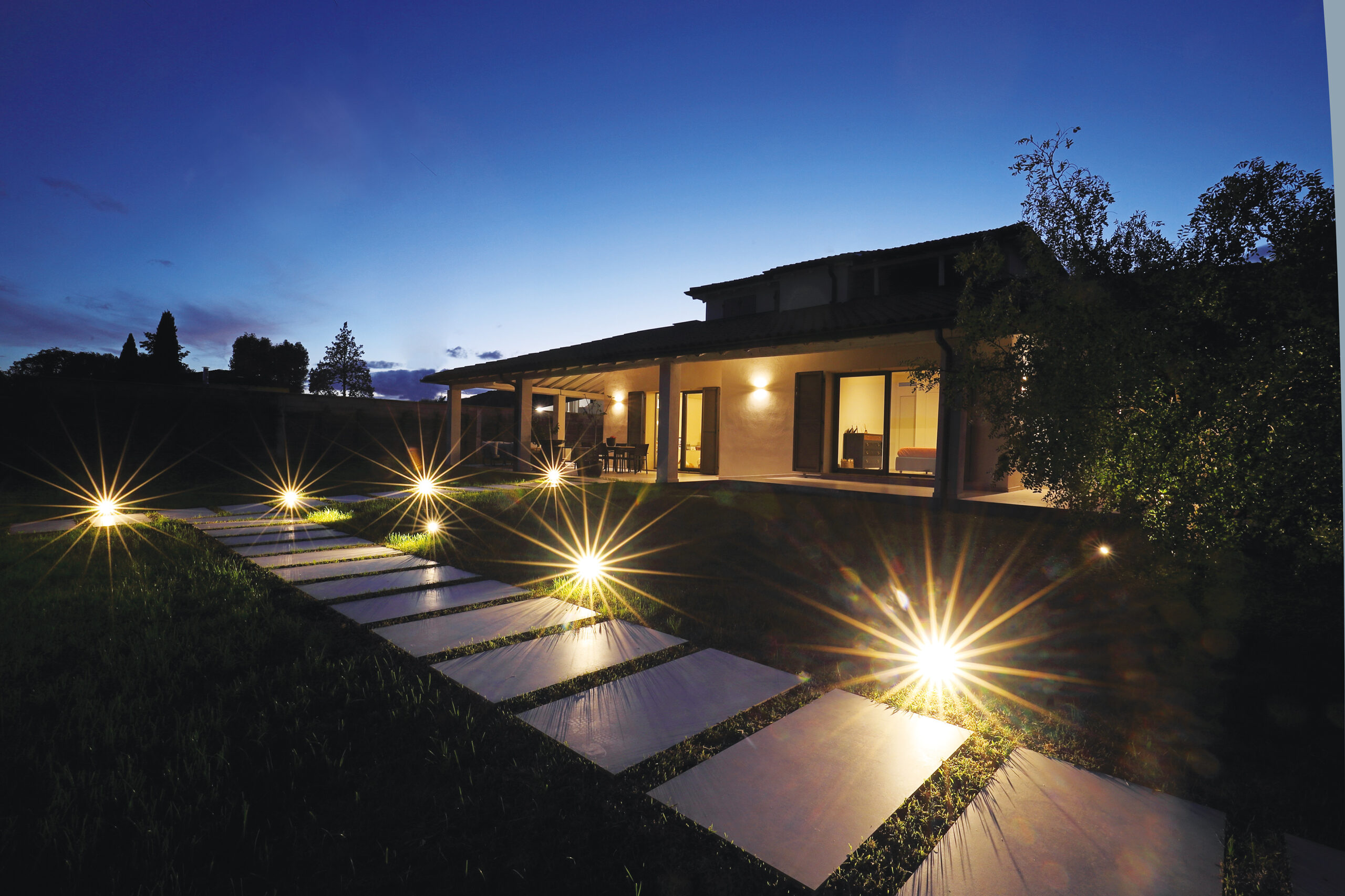
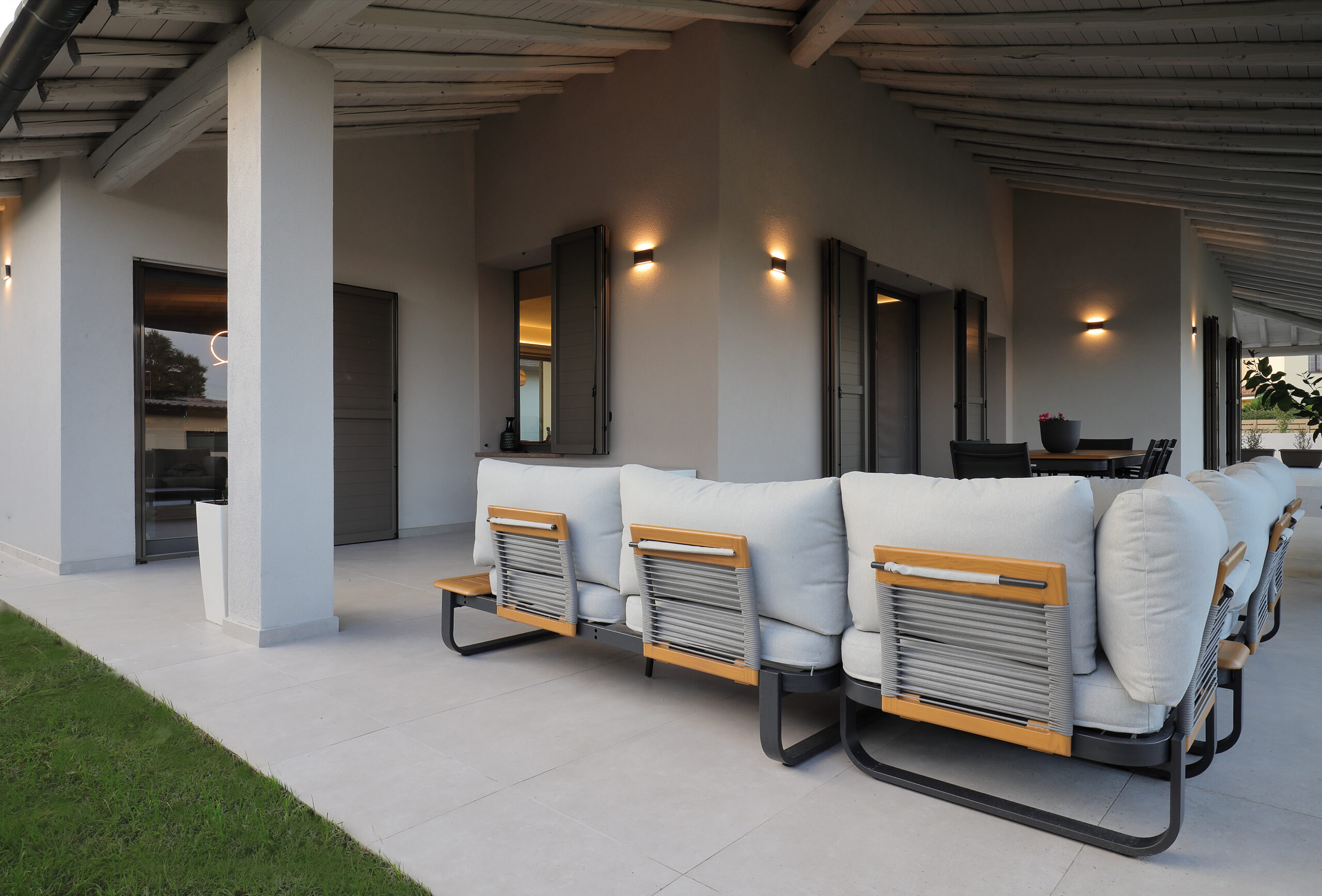
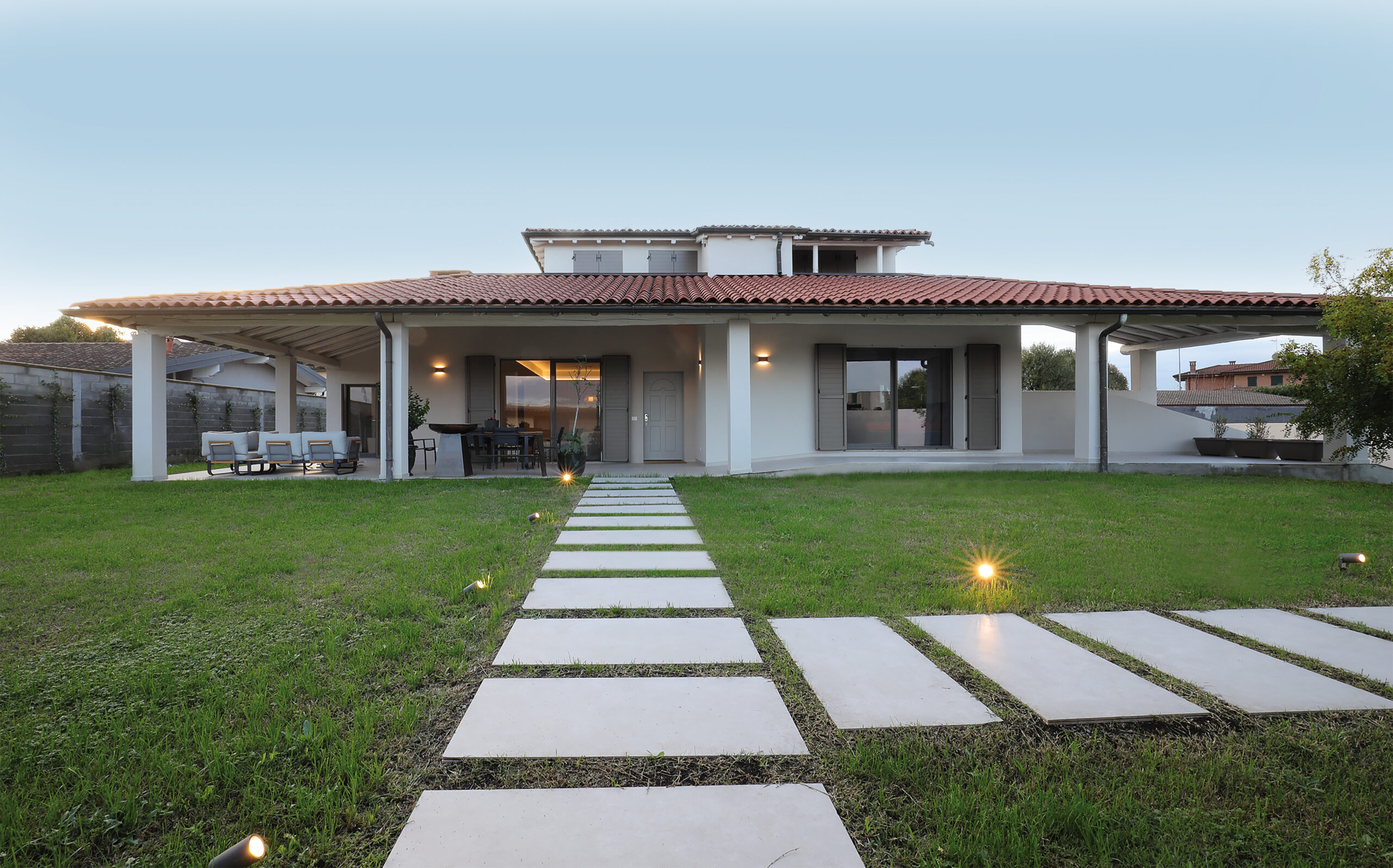
The journey ends with a space traditionally dedicated to summer: the outdoor area. This space, highlighted by a carefully-designed lighting project, features an important portico in butter colours and a large private garden. To truly make the park magical, Sposari Home has already developed the possibility of adding a swimming pool, solarium, and a gazebo, the latter to be managed also as a winter garden.
The article continues on DENTROCASA on newsstands and online.
Project and interior design ARCH. PAOLA SPOSARI CEO SPOSARI HOME
Photo MICHELE RANZANI
Written by CARLO CATTANEO
WHO:
• SPOSARIHOME – Project and Interior
Viale Stelvio 18, Milano

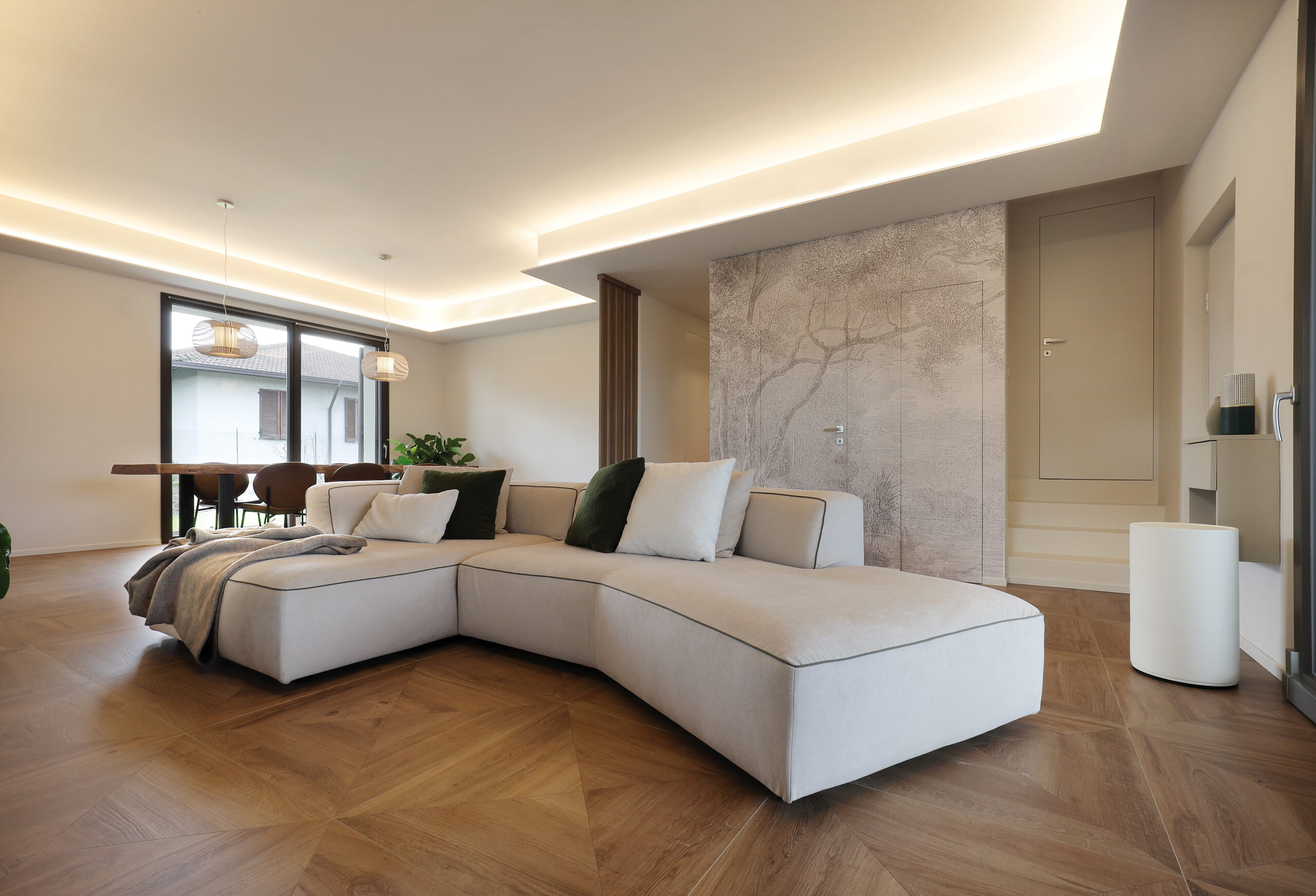





.png)








Seguici su