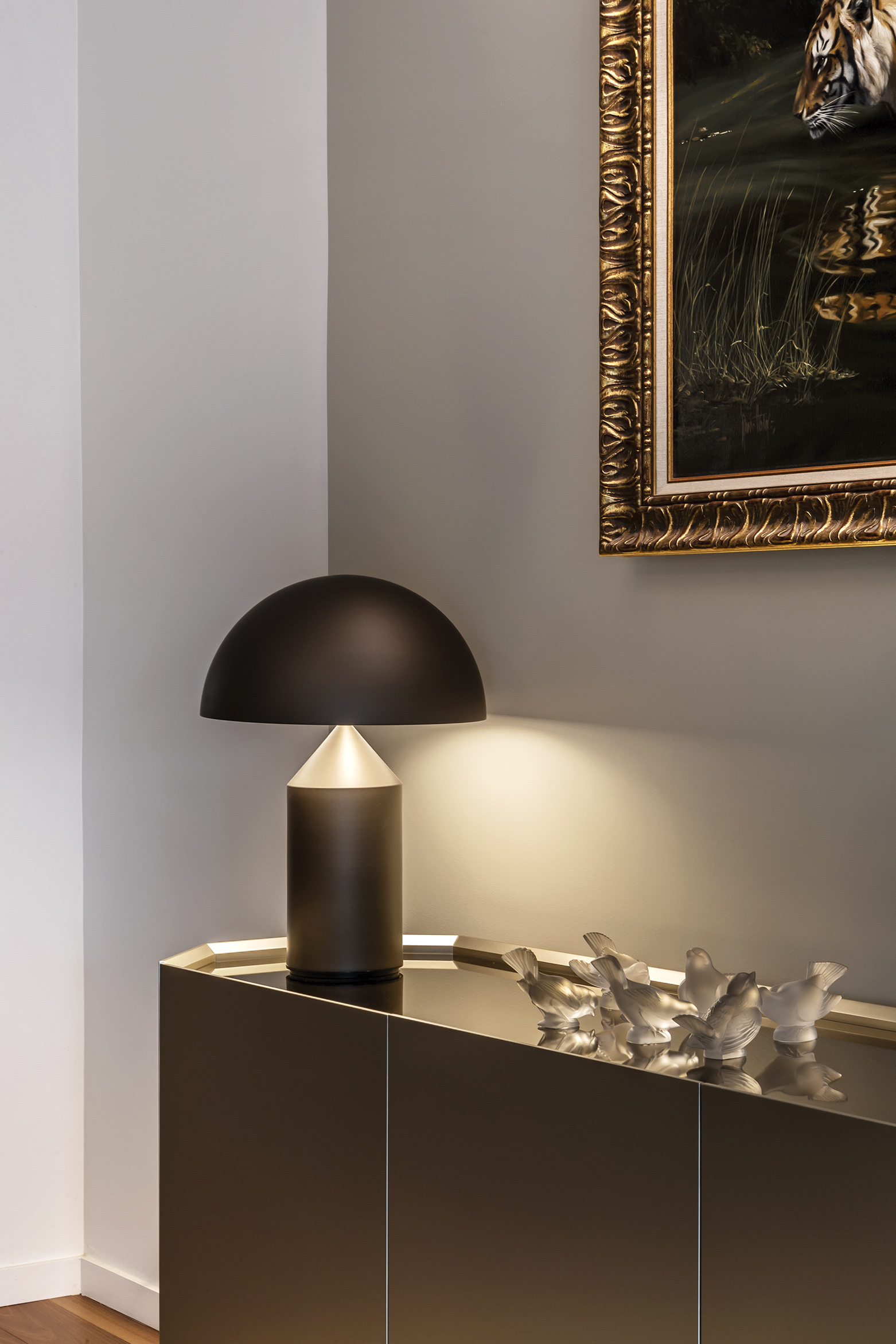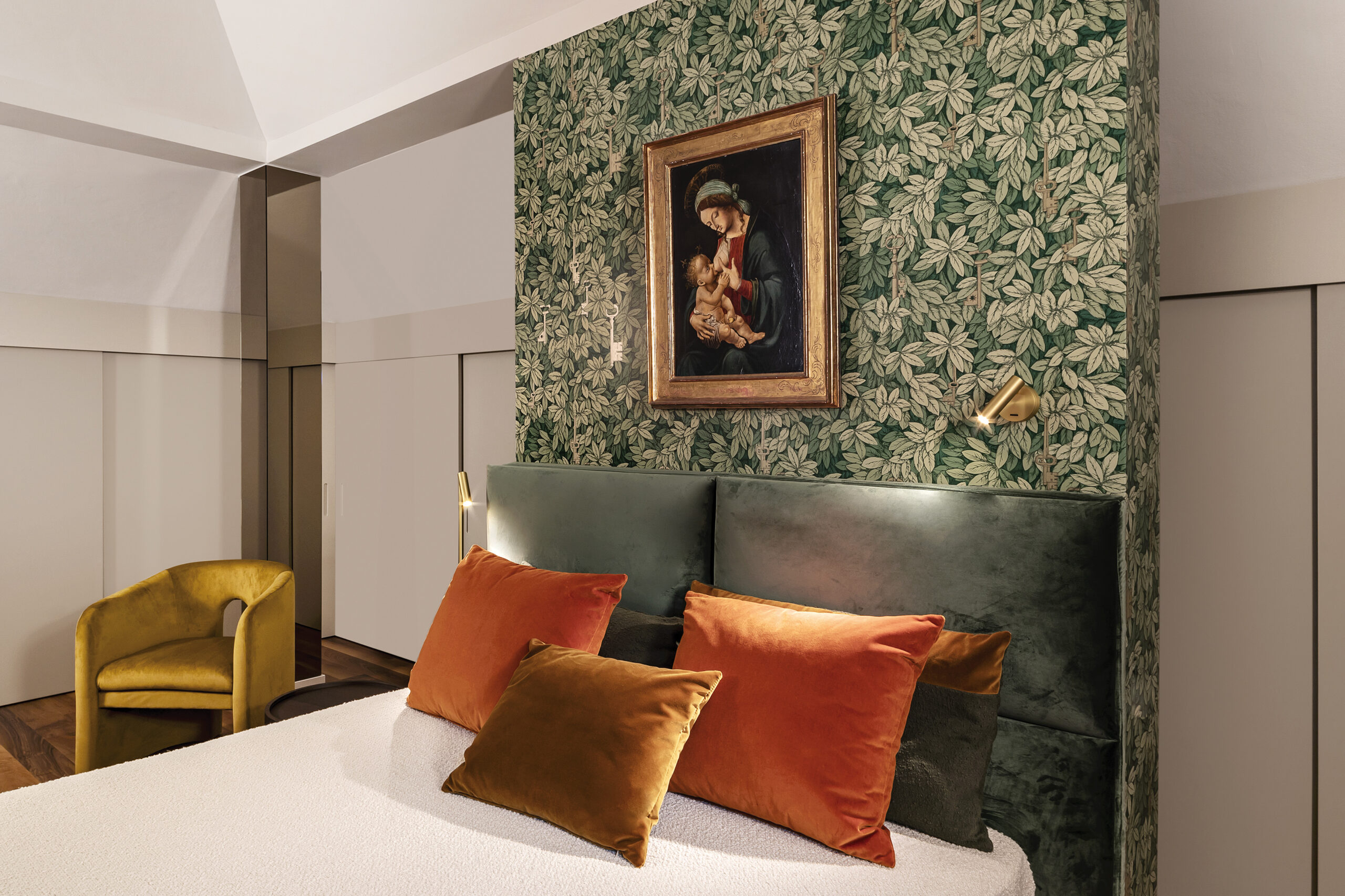An exclusive 1950s penthouse in the heart of a refined residential area of Turin
Originally conceived as an imposing apartment of about 500 square metres – with a large terrace, two interior patios, and a suggestive attic area –, the property has undergone a modern transformation, by splitting into two housing units designed to meet contemporary needs.



Crossing the threshold of the apartment, you enter a bright and airy open space, a fluid environment that blends the living area with the dining area, and that opens onto a charming interior patio and a panoramic terrace. The patio, completely renovated, becomes an oasis of light thanks to a gold-coloured plaster and a warm mud-coloured resin floor.

The new openings, designed with a symmetrical regularity, are embellished with large single-glass windows equipped with integrated sunshades and elegant aluminium and wood frames, which maintain the same design as the historic elements.
The bedrooms, the master bathroom, and the passageways overlook the patio, which becomes the heart of the spatial distribution, harmoniously separating the guest area from the private one.



The apartment is dressed in eclectic refinement, where works of art ranging from ancient and sacred art to contemporary art embellish the rooms, making each space a celebration of design and history.
A project that masterfully blends the architectural legacy of the past with the innovation and taste of the present, creating a one-of-a-kind home and a true jewel in the Turin panorama.
The article continues on DENTROCASA on newsstands and online.
Project STUDIO HOM ARCHITETTI: STEFANIA DE PAOLA, ROBERTA MASSETTI, SABRINA SALDO E OTTAVIA GIANNONE
Photo FABRIZIO CARRARO
Written by ALESSANDRA FERRARI







.png)








Seguici su