Elegance and charm inhabit a building from the 1950s, renovated for a couple of Neapolitan professionals
This 130-sqm apartment, in a prestigious building in the centre of Naples, belongs to a couple of professionals who entrusted the renovation project and its implementation to the Armida Atelier studio of Mimmo and Gabriele Scarano.
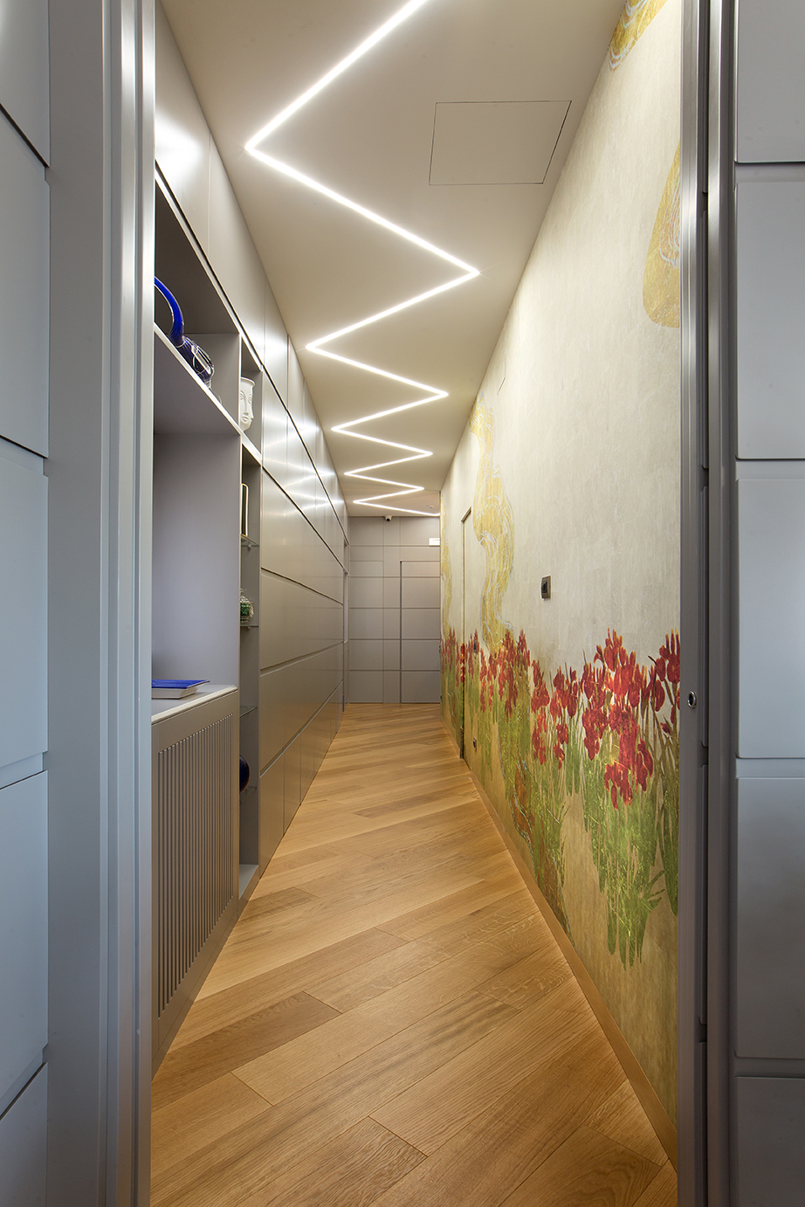
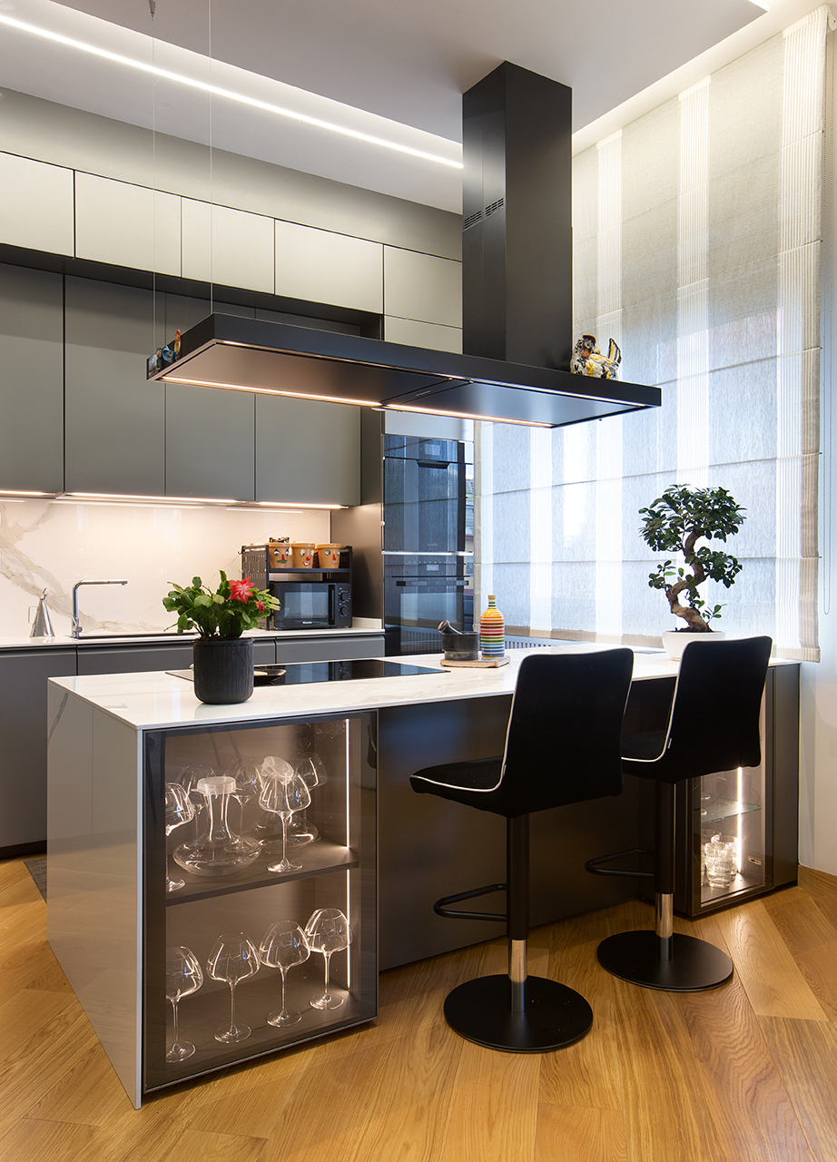
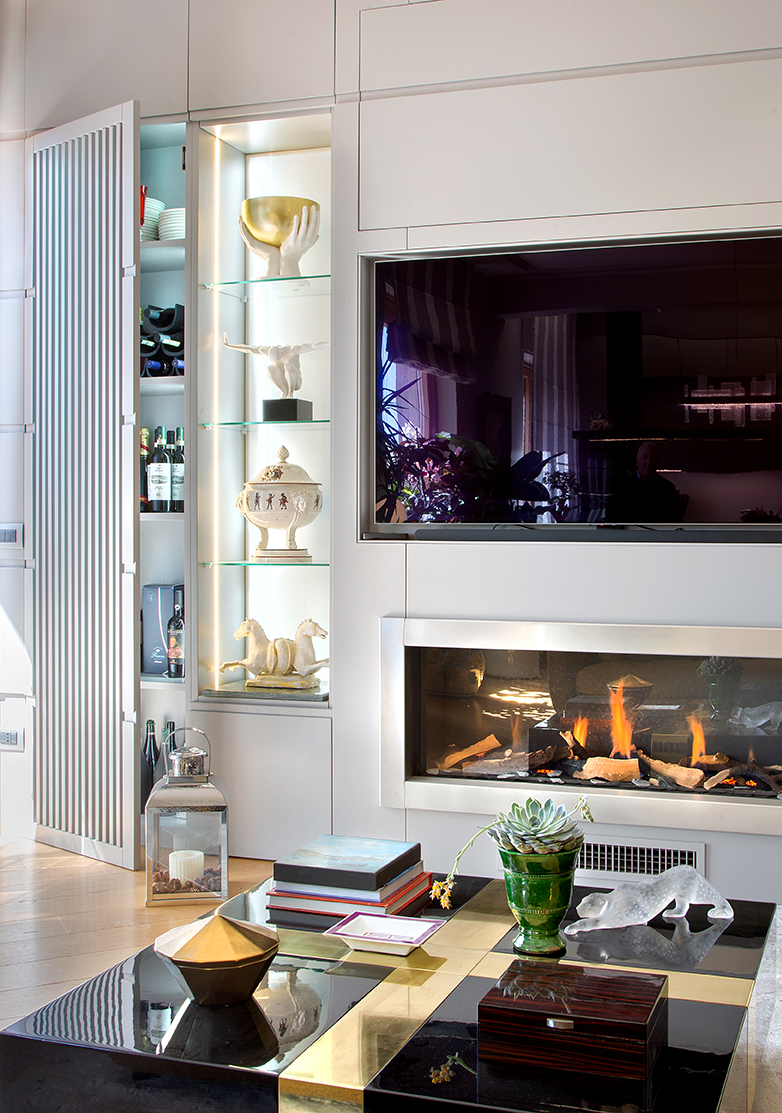
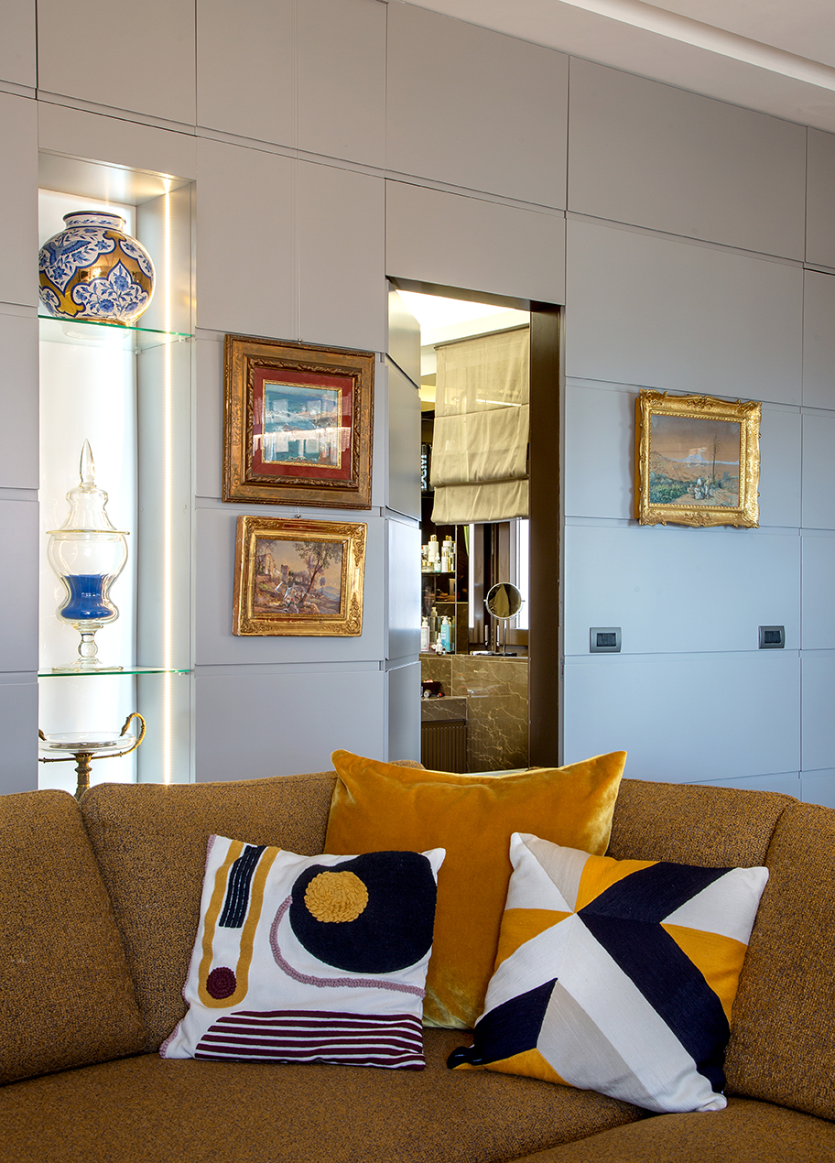

Once you cross the threshold, you are in an entrance/hallway marked by natural oak flooring, and grey lacquered wood panelling on one of the two walls. The other is covered with wallpaper that conceals the access to the two bedrooms.
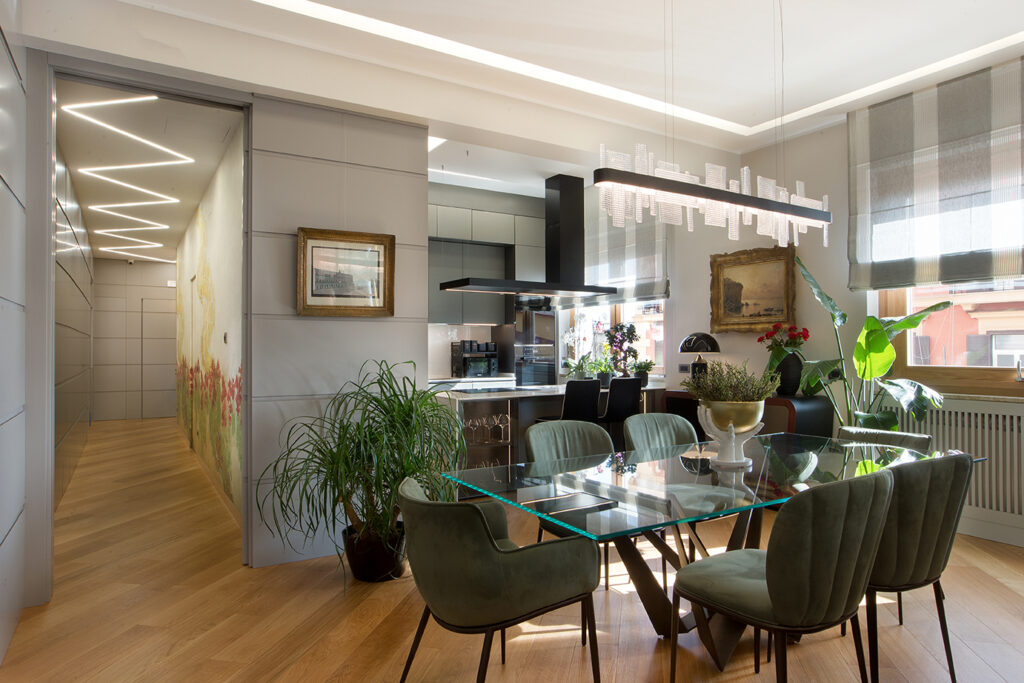
The beautiful natural oak wood flooring connects every space, emphasizing the pleasant aesthetic and the visual continuity. The tailor-made lights give, according to the needs, relaxing and soft atmospheres that make the rooms particularly enveloping. The windows and balconies of all the rooms, dressed with very refined Roman blinds in linen, offer an incomparable view of the Gulf of Naples.

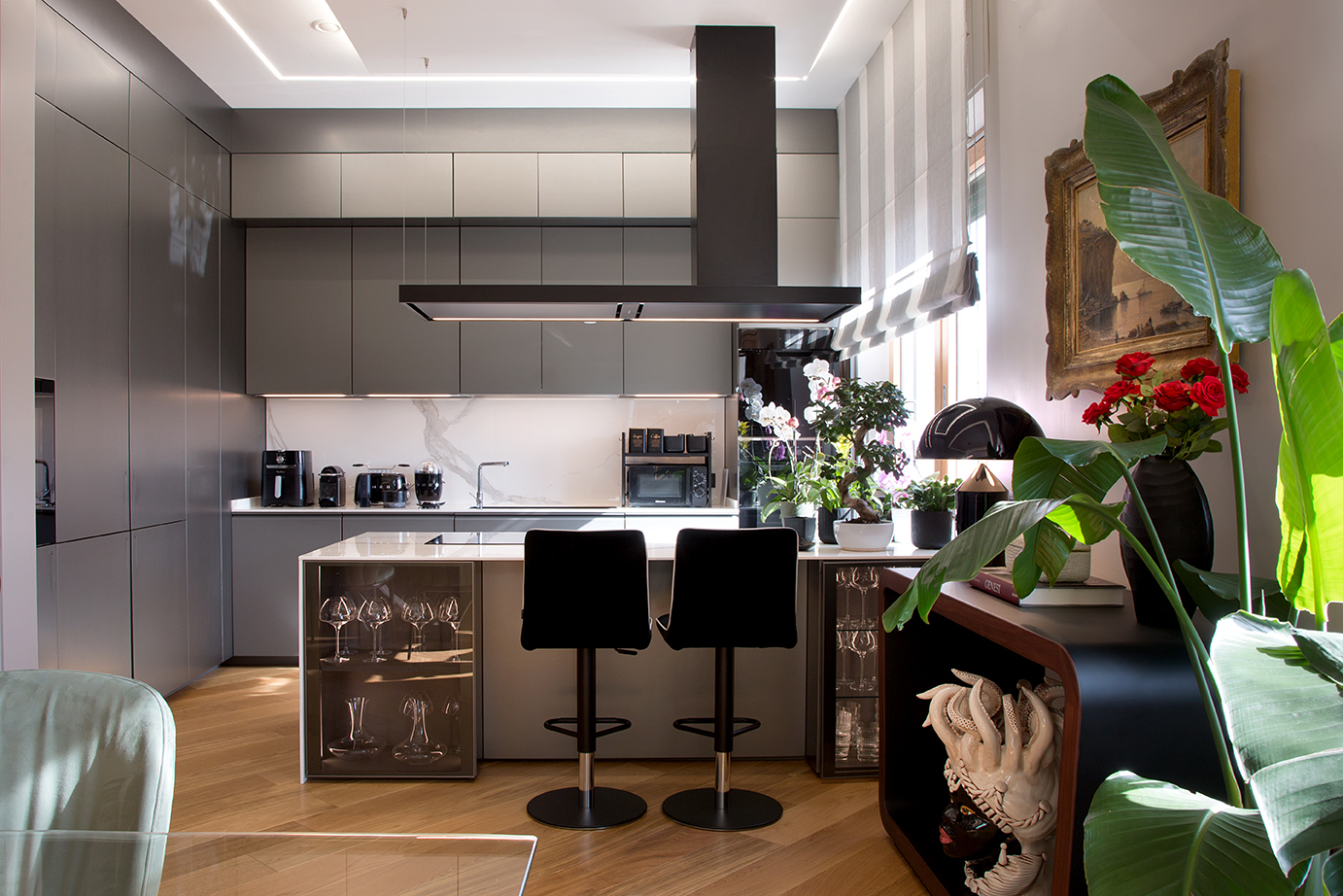
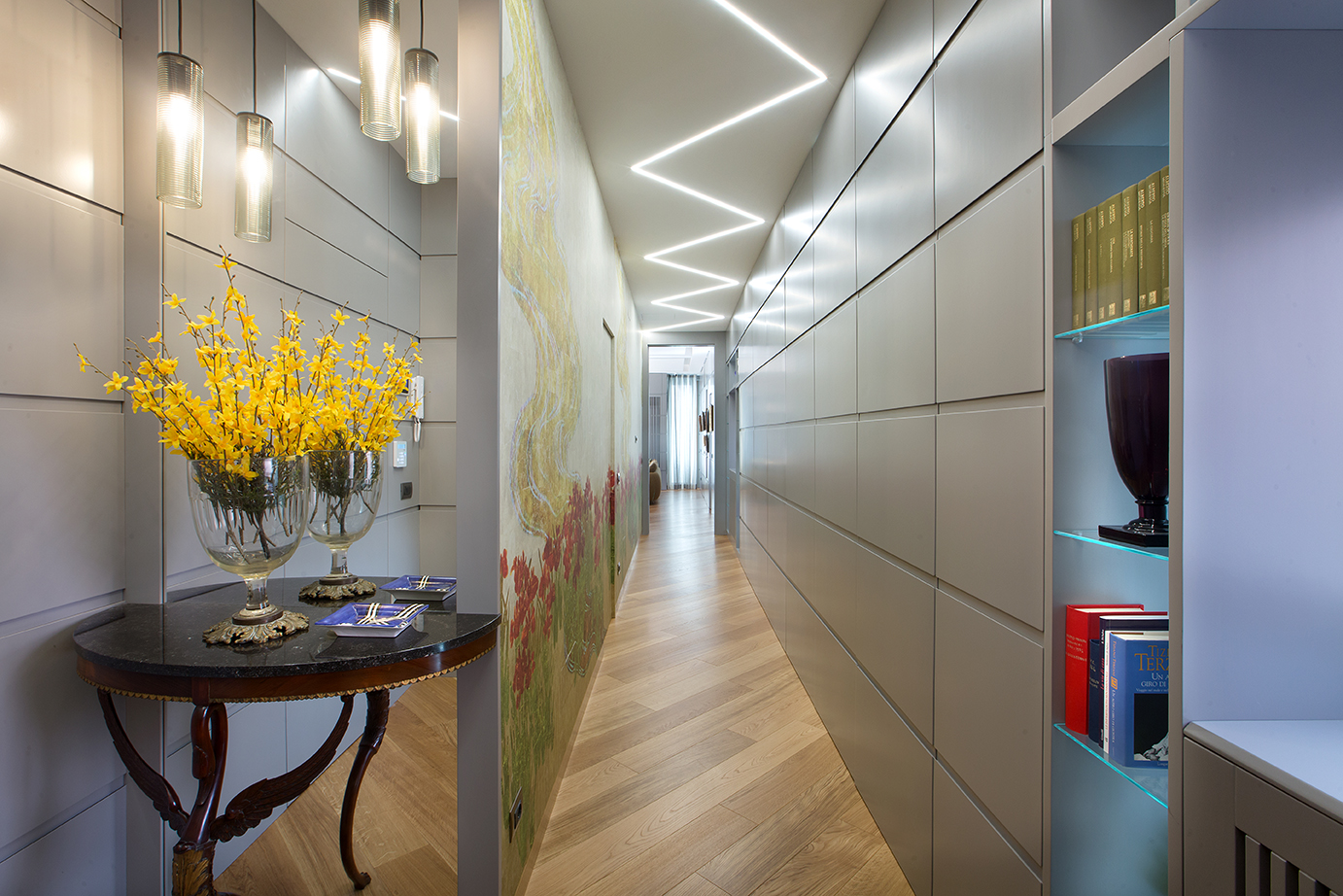
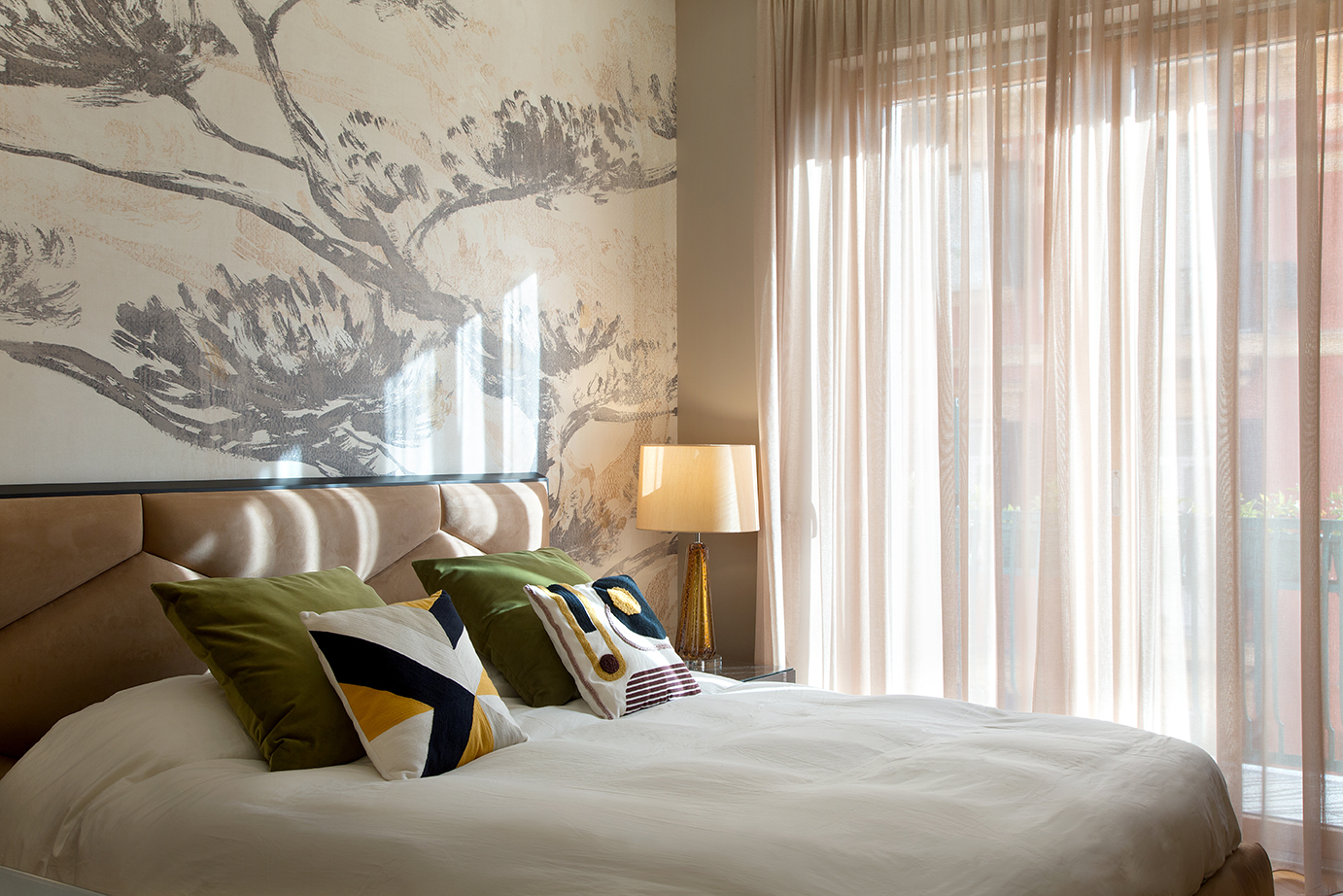
If the interiors are cocooned by pleasantly softened tones, from the balconies, instead, the light of Naples seeps in with all its strength, with the island of Capri as an iconic and unique background scenery.
The article continues on DENTROCASA on newsstands and online.
Project and interior design MIMMO & GABRIELE SCARANO
Photo ROBERTO PIERUCCI
Written by JACEK KRUAZYR







.png)








Seguici su