Aesthetics and functionality harmonize all the rooms of this house and give us a state-of-the-art makeover
Studio Archetipo, represented by architects Fabrizio Zamboni and Ilaria Cresto, in charge of the design, initially had to deal with the problem of connecting the new unit.
This leds the designers to introduce a new structure, made entirely of resin-treated iron with concrete element cladding, in an adjacent space separated by a fully glazed closure.
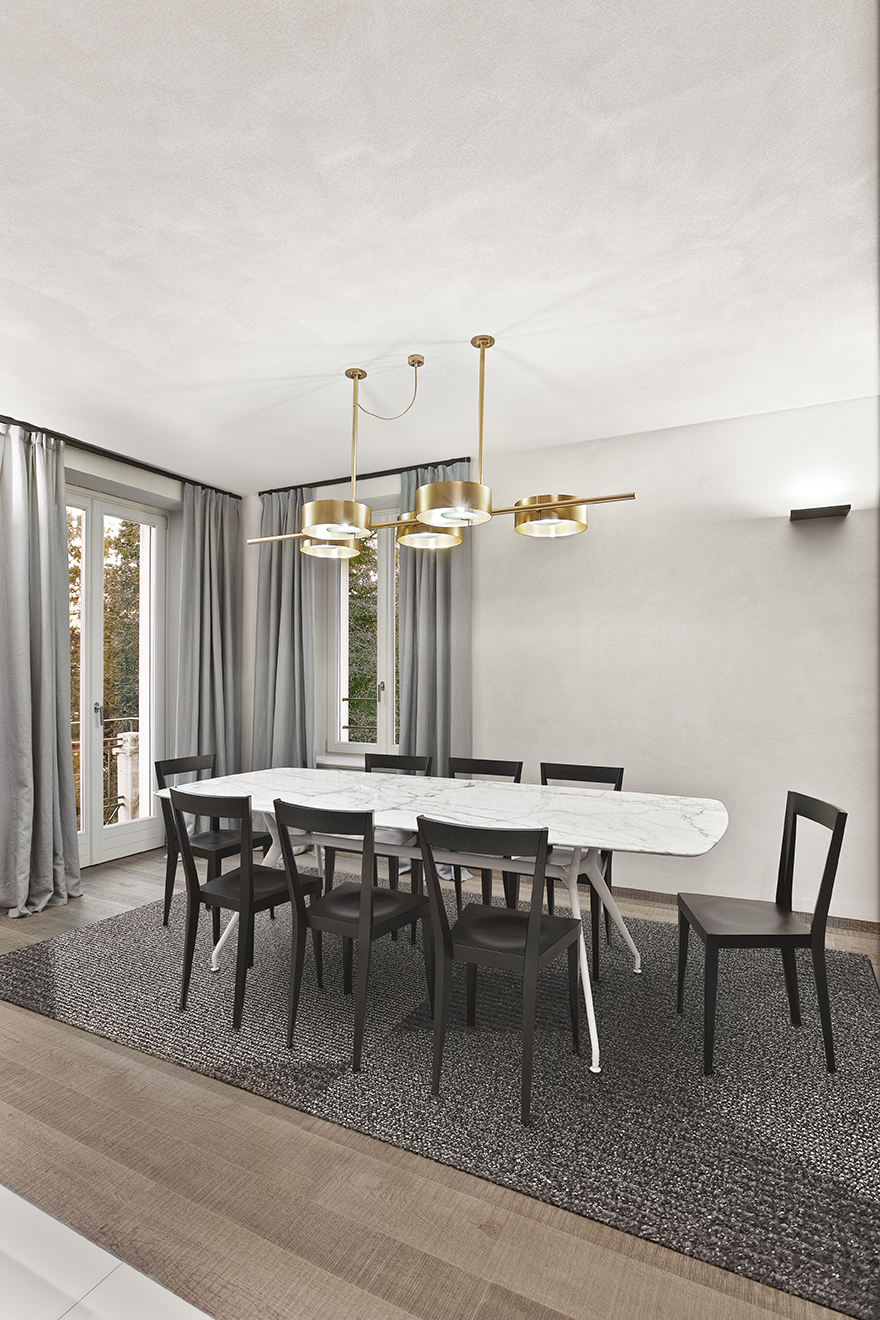
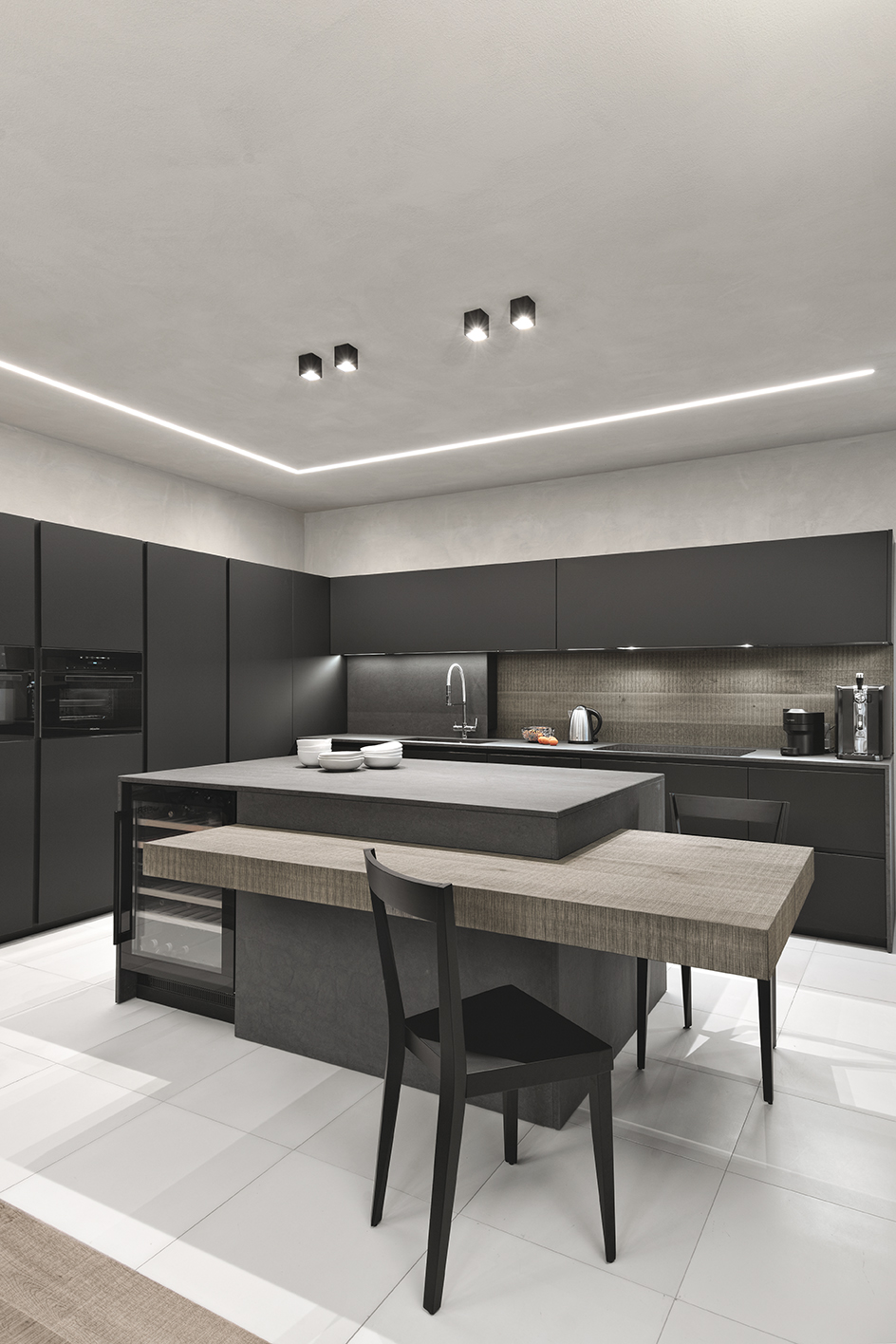
The landing of the staircase, delimited by tempered glass parapets, is completely decentralized compared to the rooms that follow one another, starting from those intended for the living area and gradually reaching, at the opposite end, the sleeping area.
The plan development is influenced by the presence of a large hallway at every level of the building; in this case, unlike the floors below, the presence of this oversized and barely usable space was an opportunity and inspiration to rethink the wardrobes of the various rooms.
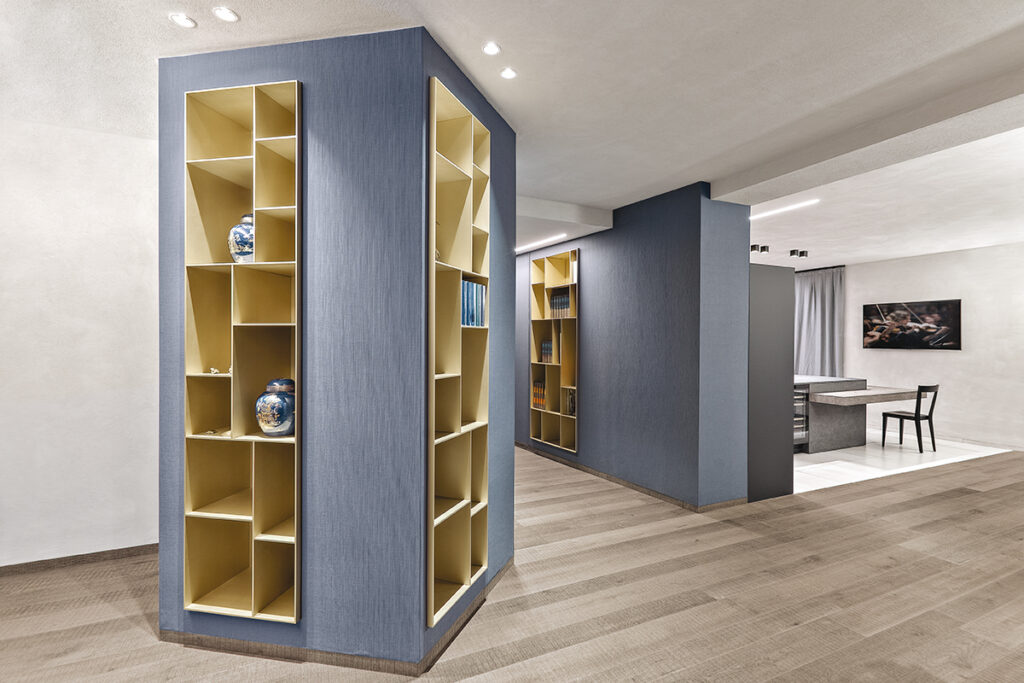
The doors that open onto the various rooms distributed along this axis are covered in navy blue wallpaper, bordered with gold lacquered metal elements; the continuity of the wallpaper is interrupted by the presence of gold lacquered open bookcases.
All the rooms are floored in Heritage Filo di Lama oak wood; the relative skirting board – laid flush with the wall – is also of the same material. Floors and partial coverings with concrete tiles as well as elements in Ceppo di Gré® are used in the utility rooms and the kitchen.

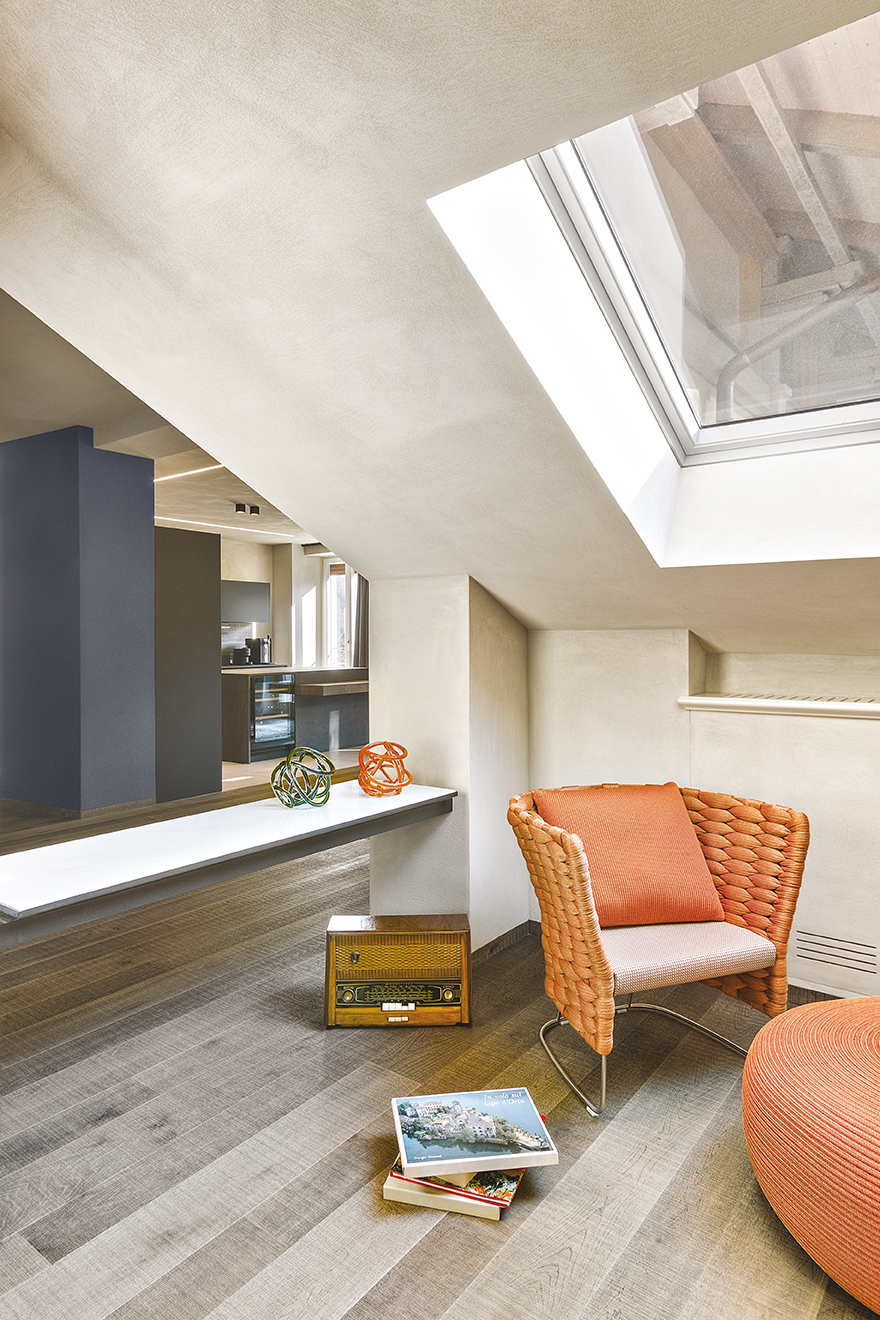
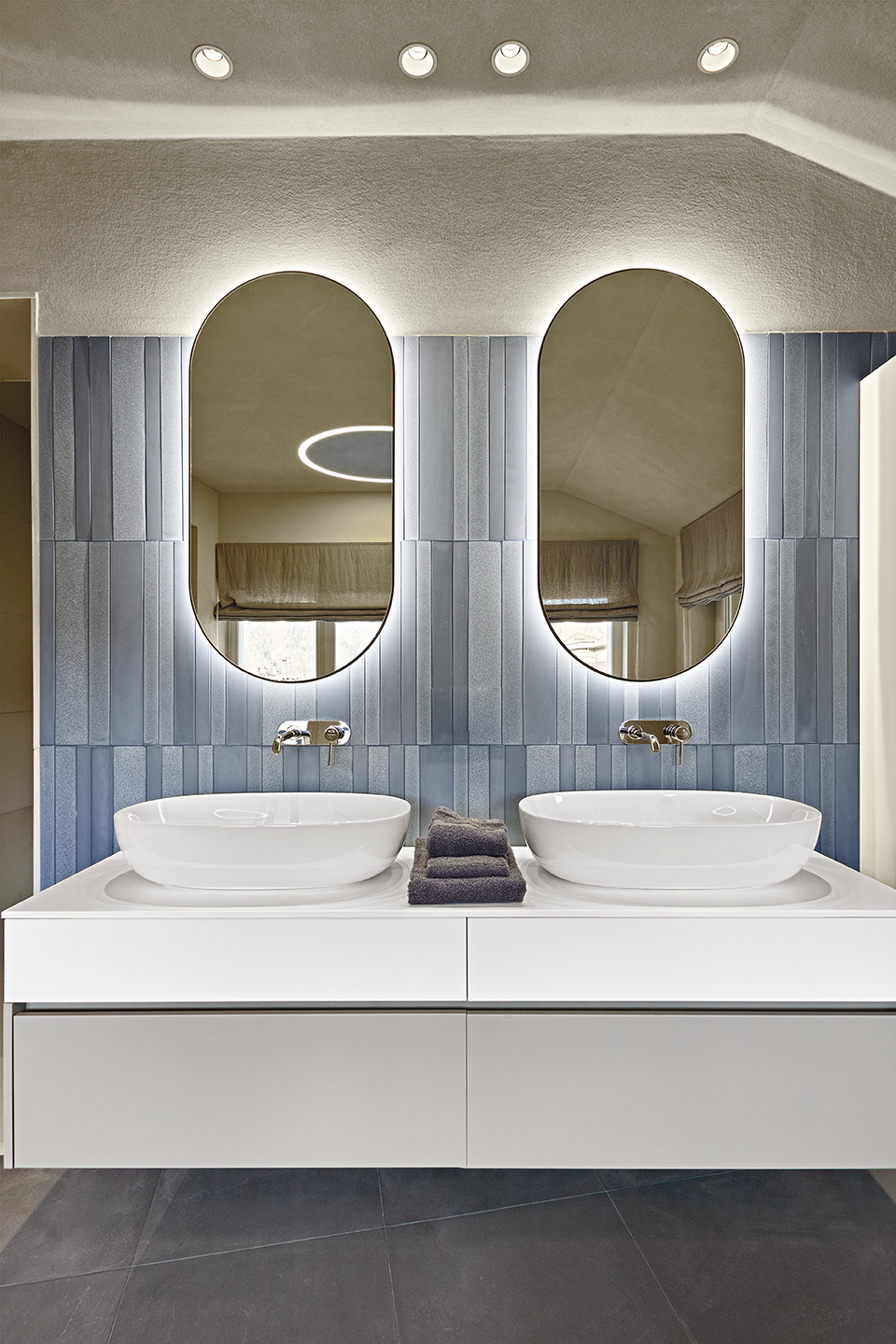
The result of this makeover project offers a fascinating living experience, where essentiality and warmth meet to create enveloping scenarios and intense relationships between aesthetics and functionality.
The article continues on DENTROCASA on newsstands and online.
Project architetti FABRIZIO ZAMBONI E ILARIA CRESTO – STUDIO ARCHETIPO
Photo ADRIANO PECCHIO

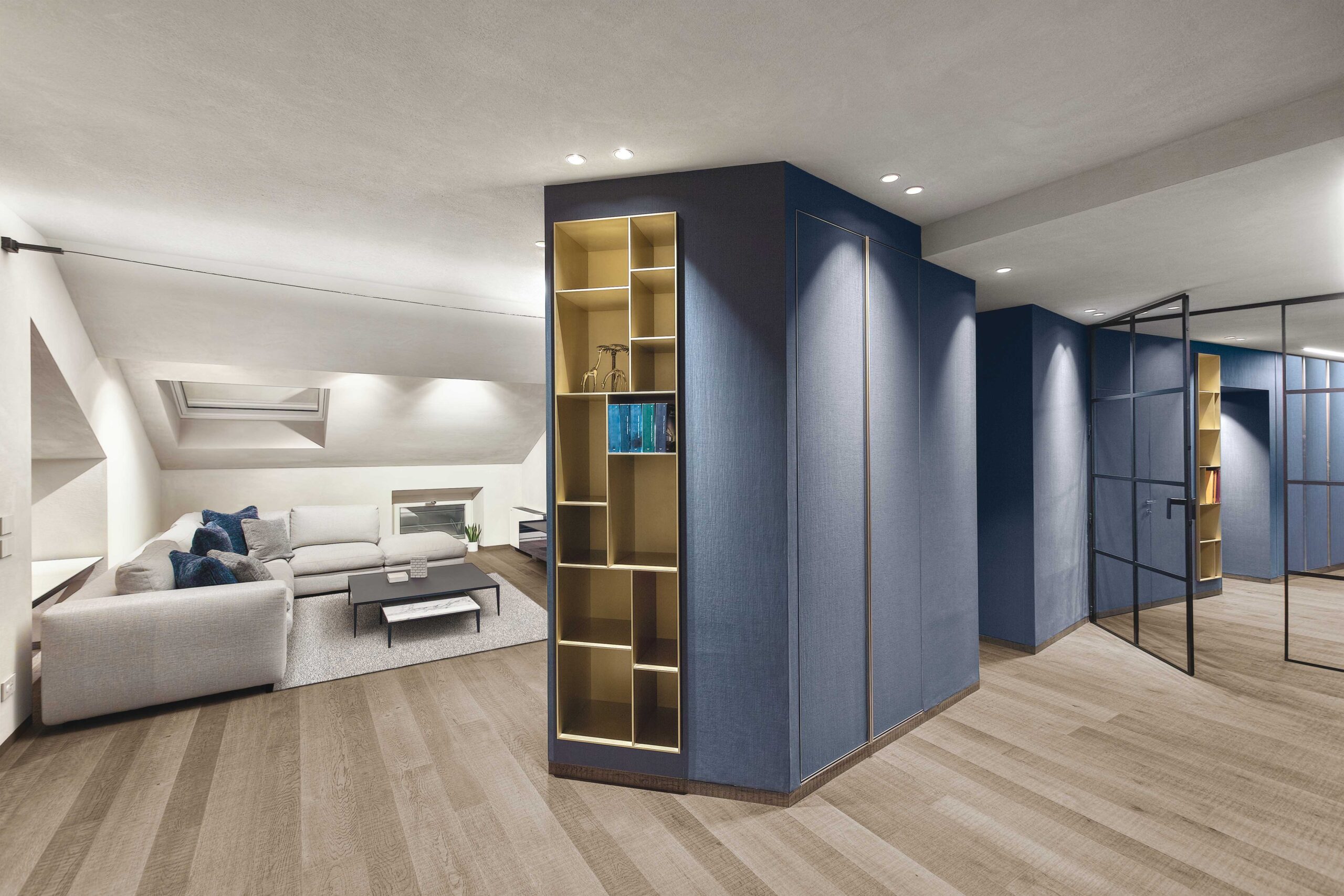





.png)








Seguici su