An interior design project by Eleonora Arreda Blu S.r.l. studio combines elegance, functionality, and personality
With this interior design project curated by Eleonora Arreda Blu S.r.l. studio, under the artistic direction of the talented designer Eleonora Delcarro and her staff, a house has been transformed into a place of elegance and style.
Located in a quiet residential area, this home is now an example of how interior design can harmoniously combine functionality, intimacy, and personality through captivating and high-performance solutions
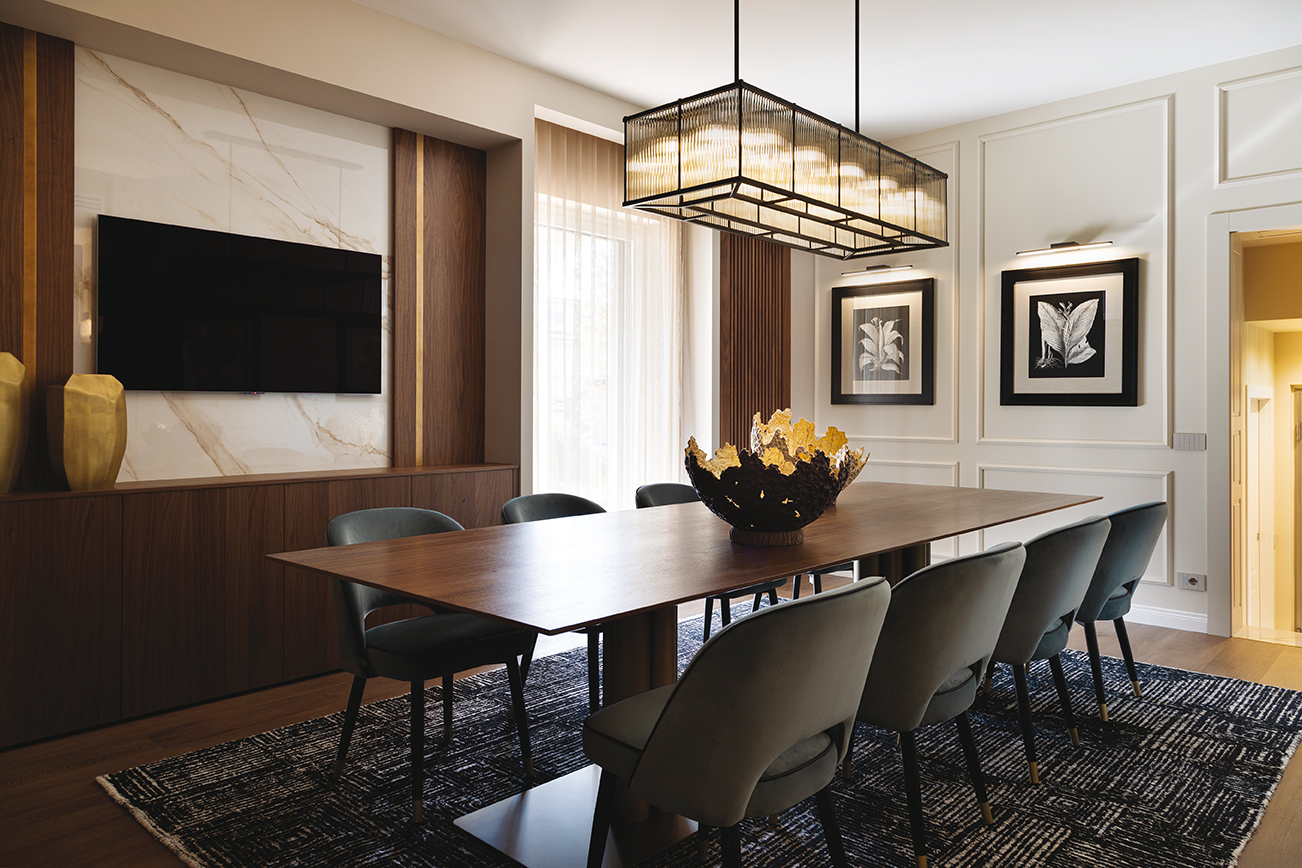
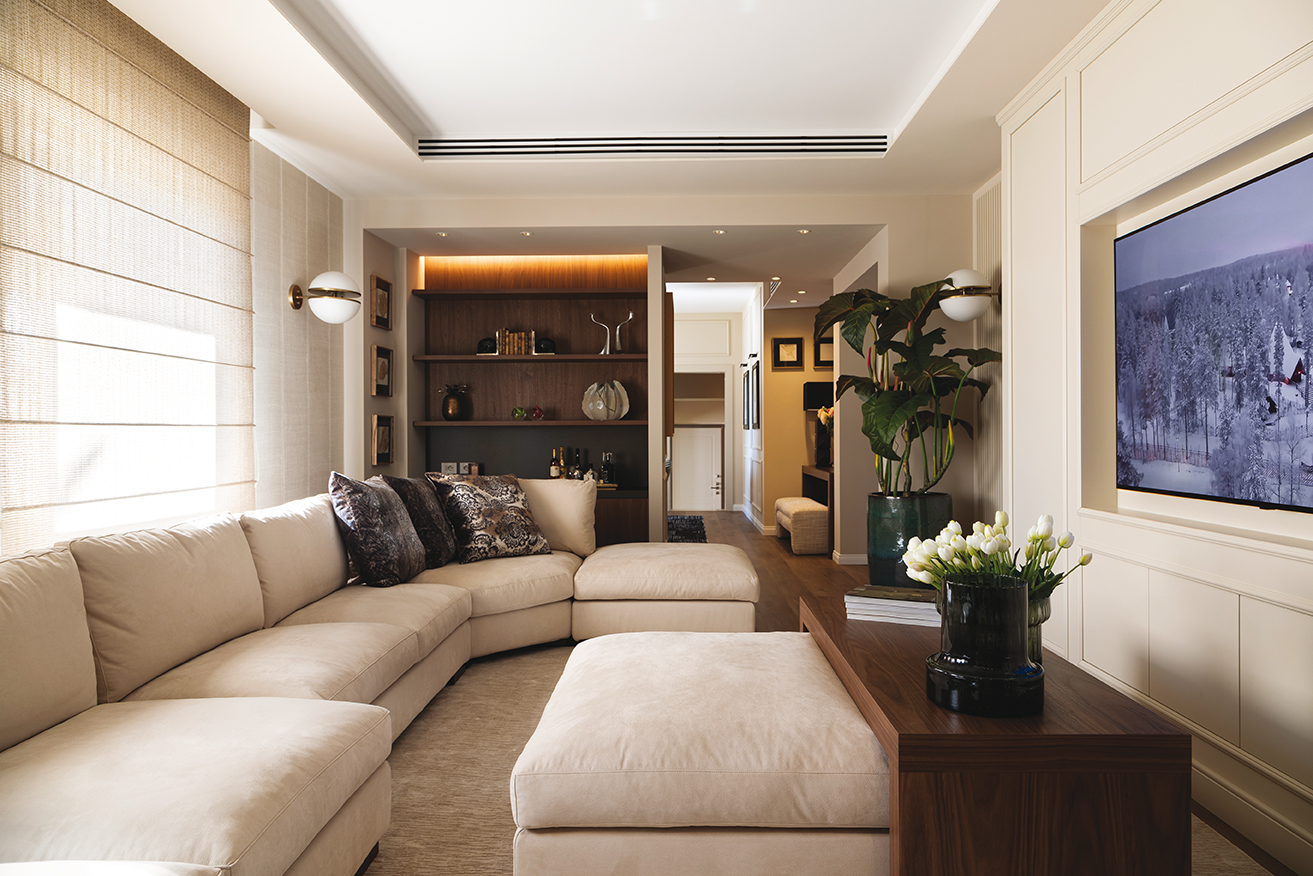
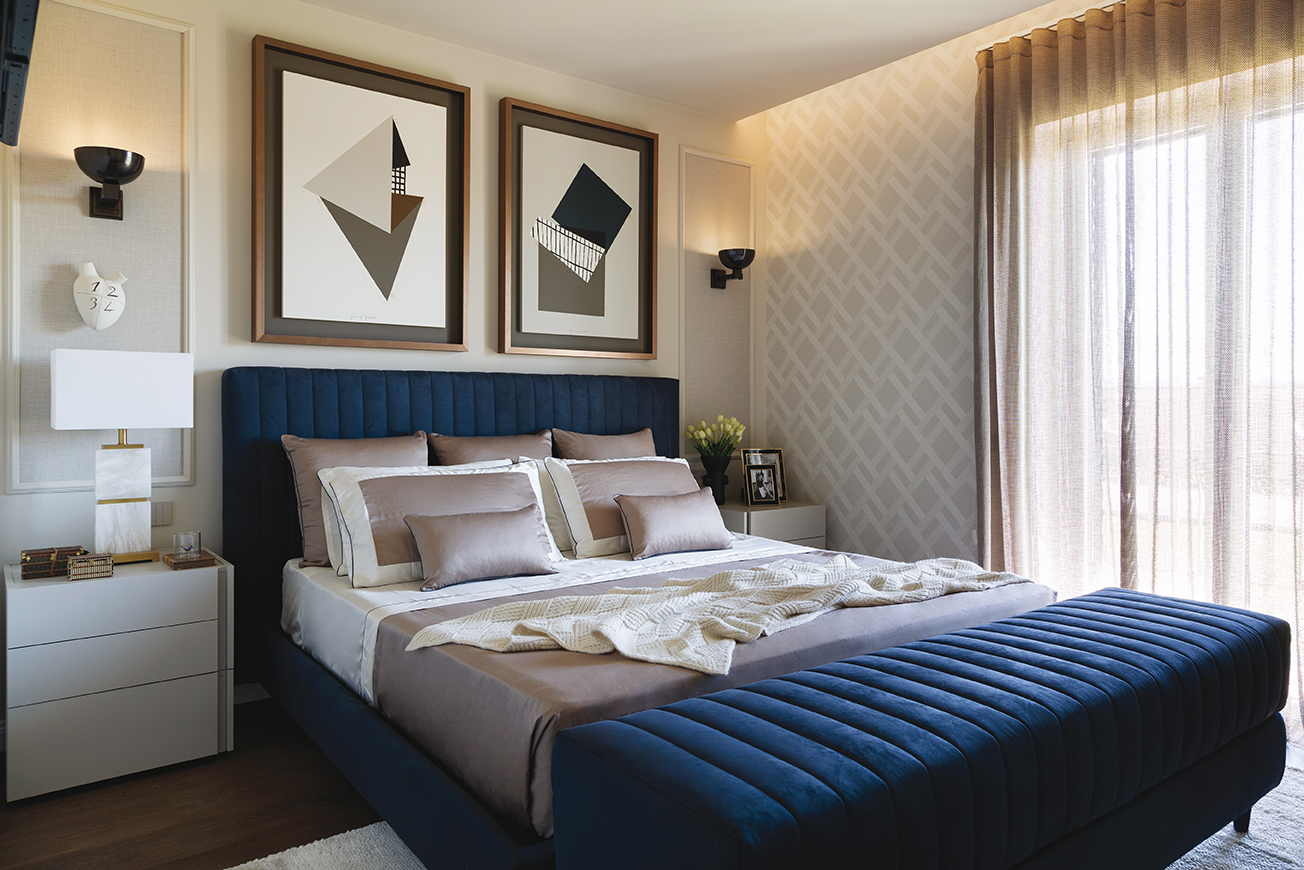
It is mainly developed on a single floor, where the discreet and enveloping charm that permeates the atmosphere immediately strikes you. The walls are embellished with elegant wainscoting, which adds depth and a classic touch to the spaces. The choice of wallpapers differentiates the areas with character.

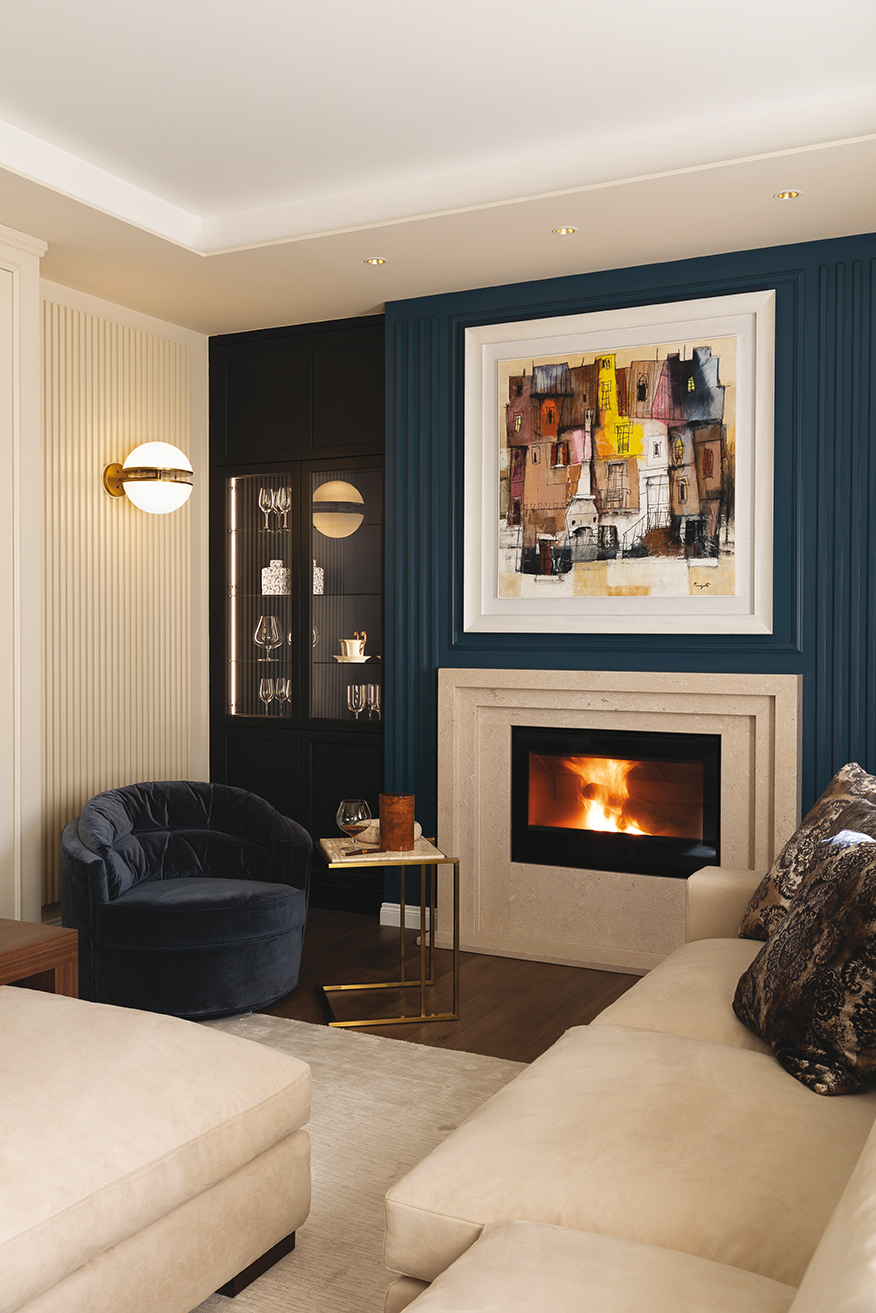

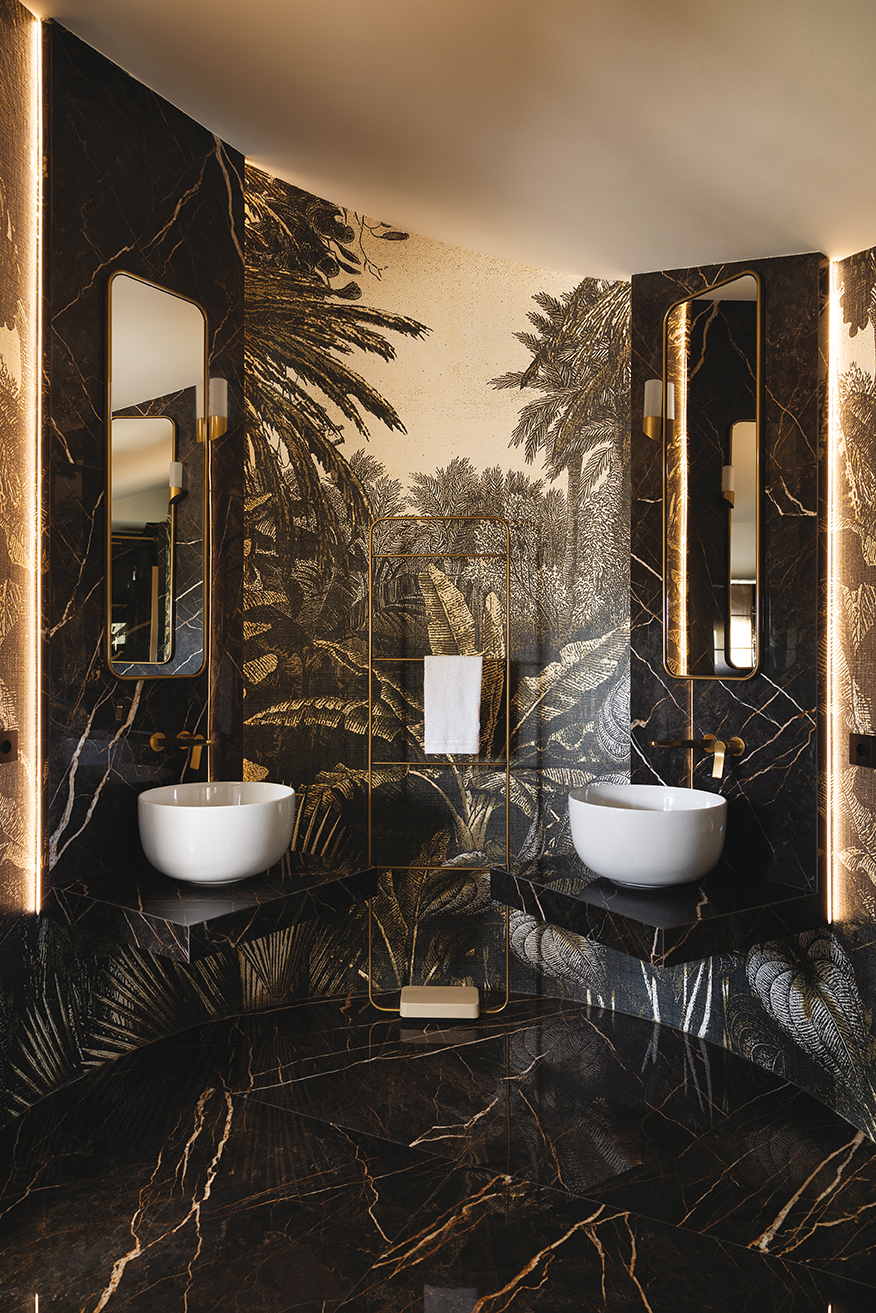
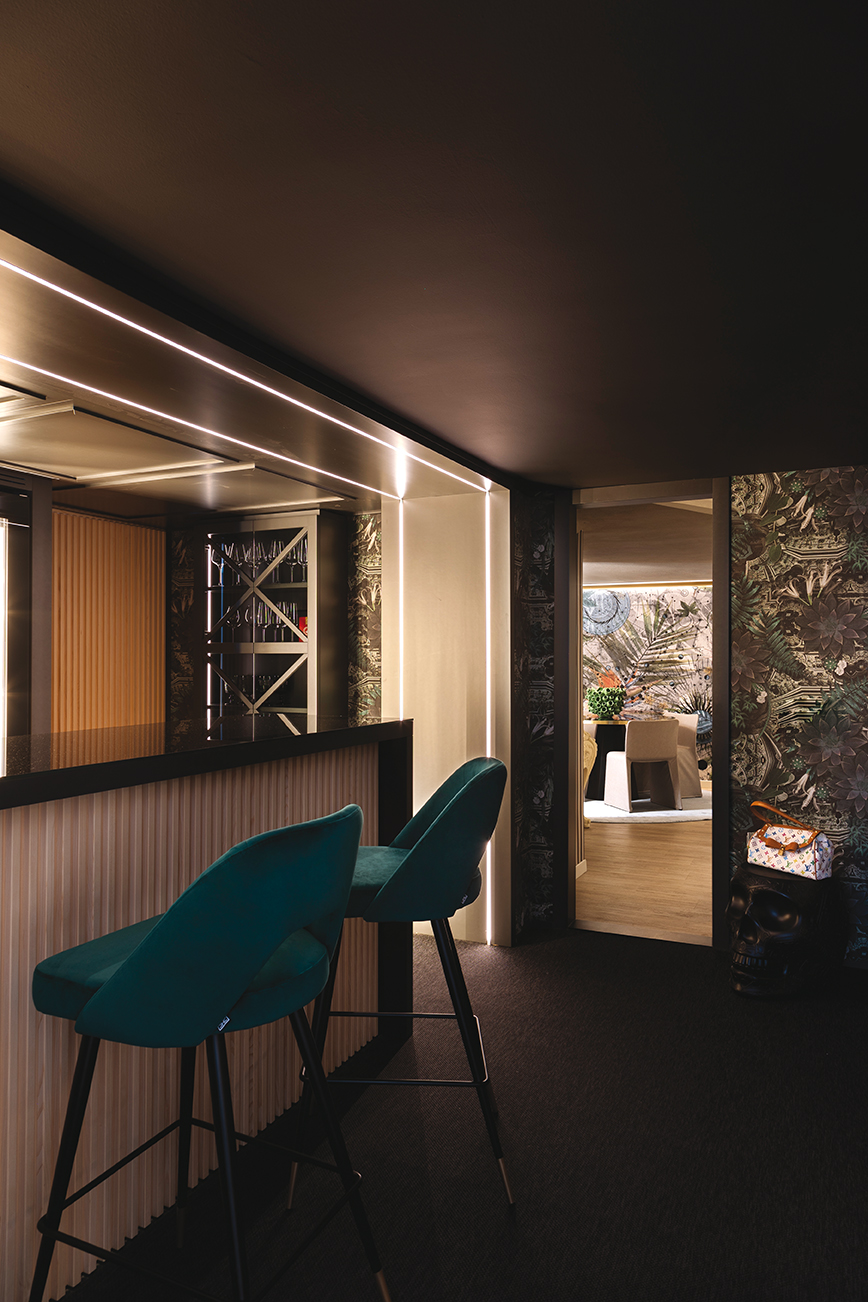
The beating heart of the living area is the lounge, dominated by a fireplace that becomes the visual and functional heart of the room. The dining room is also of great charm and precise refinement, with essential, enveloping furnishings, partly tailor-made and partly by important brands.
You can feel the same mood in the sleeping area, with delicate wainscoting and wallpapers in relaxing colours. In the luxurious and scenic bathroom, the wallpaper is expressed more decisively and creates a trompe-l’oeil effect that enlarges the space.
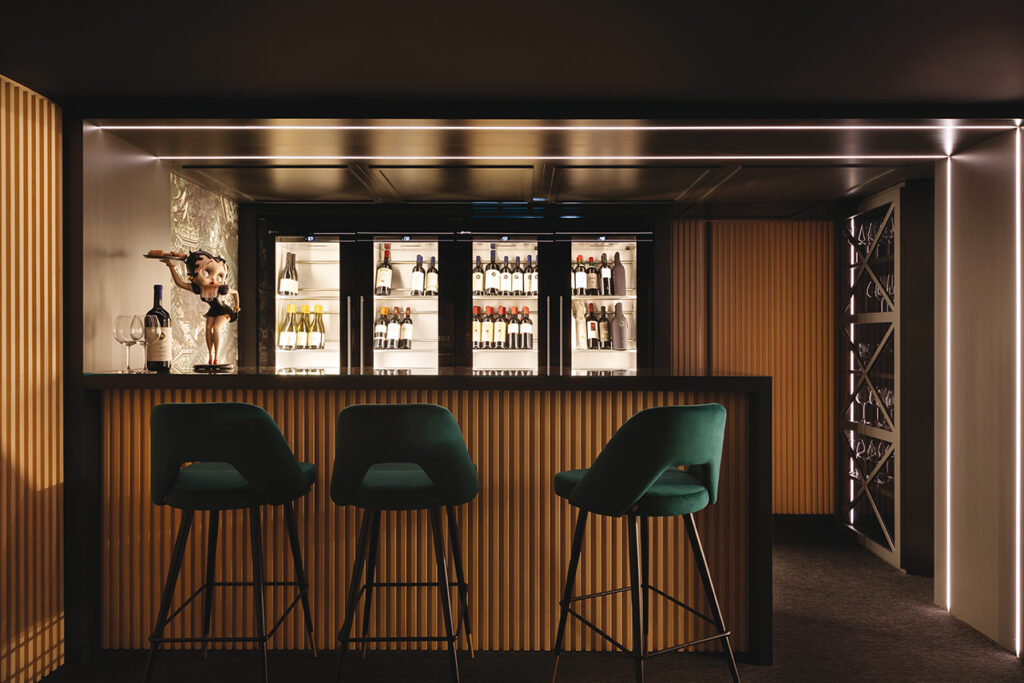
When you enter the basement, you are again greeted by a refined and customized atmosphere. The bar area is a small gem of design, perfect for evenings in company. This space, designed to combine aesthetics and practicality, not only enriches the functionality of the house, but also adds a touch of sophistication that surprises and conquers.
The article continues on DENTROCASA on newsstands and online.
Interior design ELEONORA ARREDA
Photo MICHELA MELOTTI
Written by ALESSANDRA FERRARI







.png)








Seguici su