Volumes reinvented to welcome, grow and live with style: practicality and design for the whole family, signed by Zenucchi Design Code
A project designed for a young couple with three children, who wanted to turn their home into a welcoming and practical retreat, capable of evolving with them. An environment where elegance and functionality intertwine, creating a space that adapts to the rhythm of family life. The clients entrusted the full project to Zenucchi Design Code.
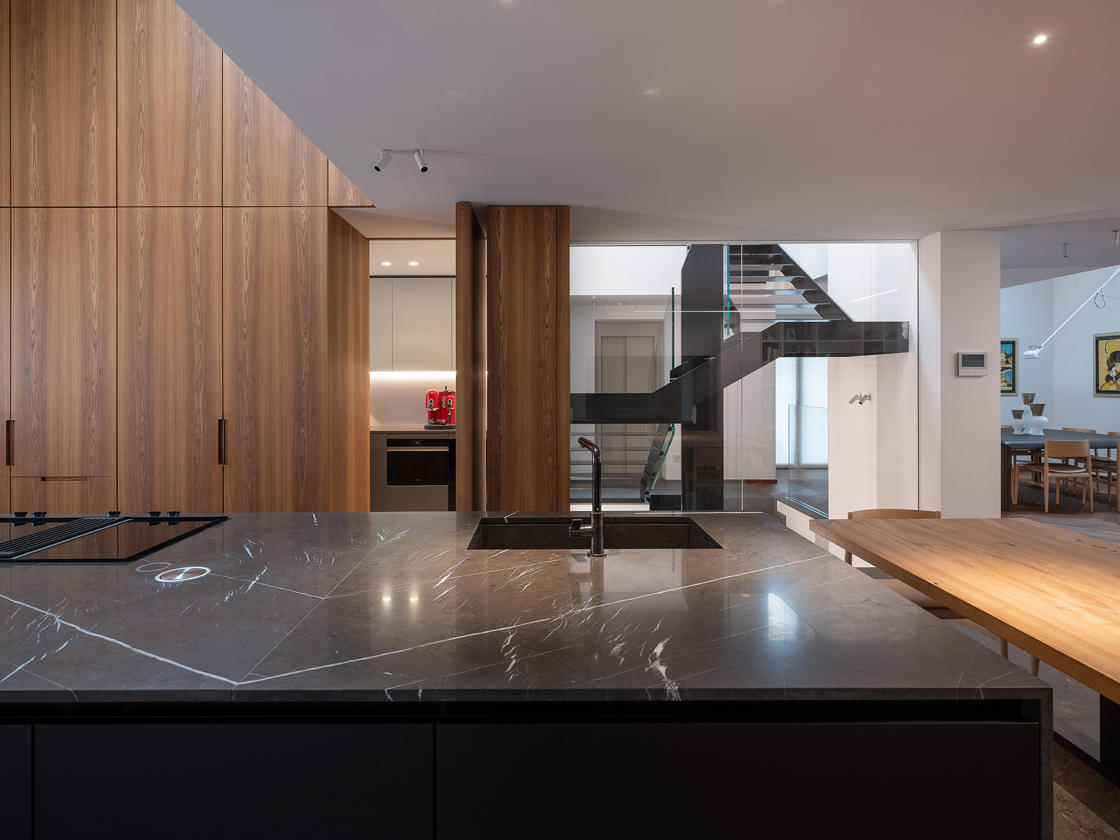
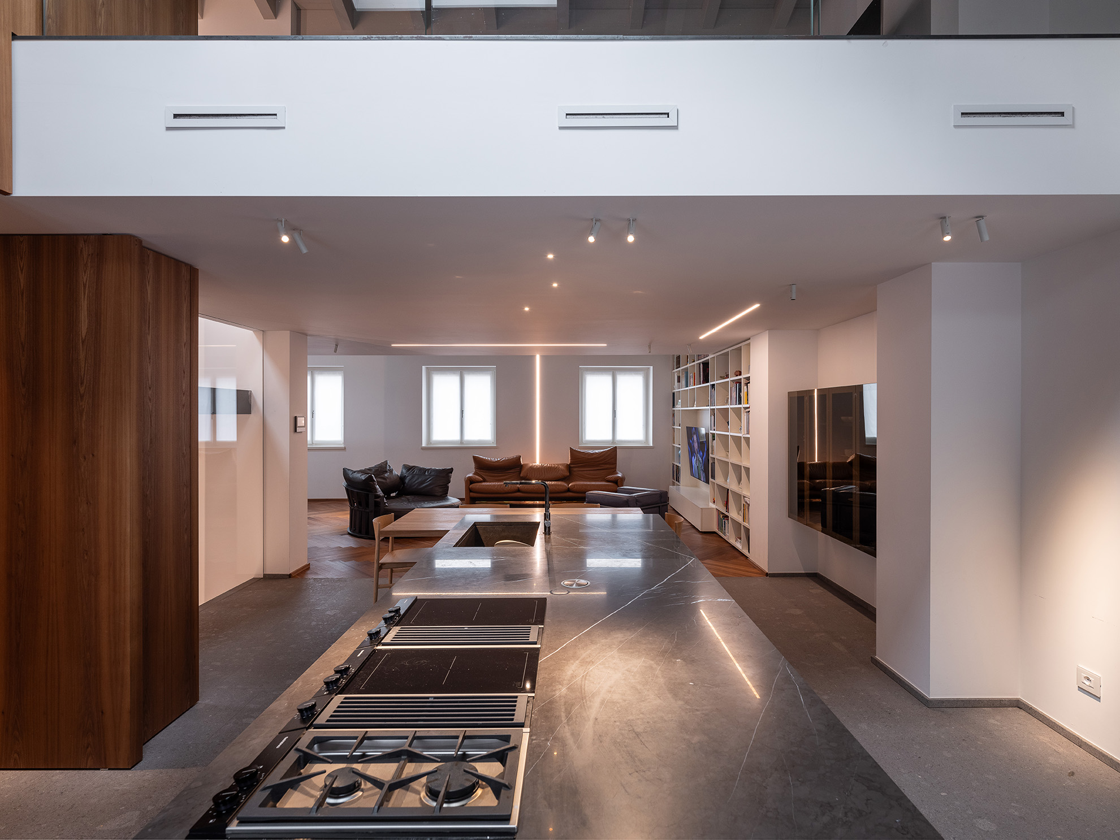
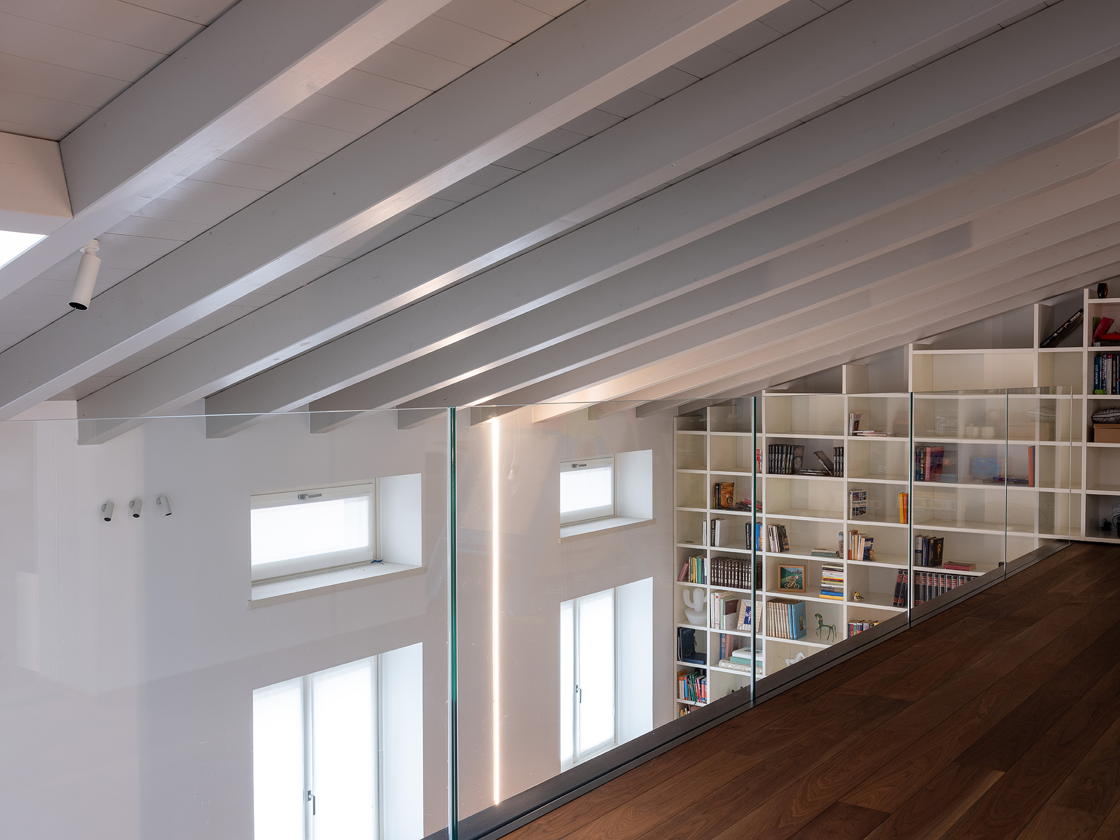
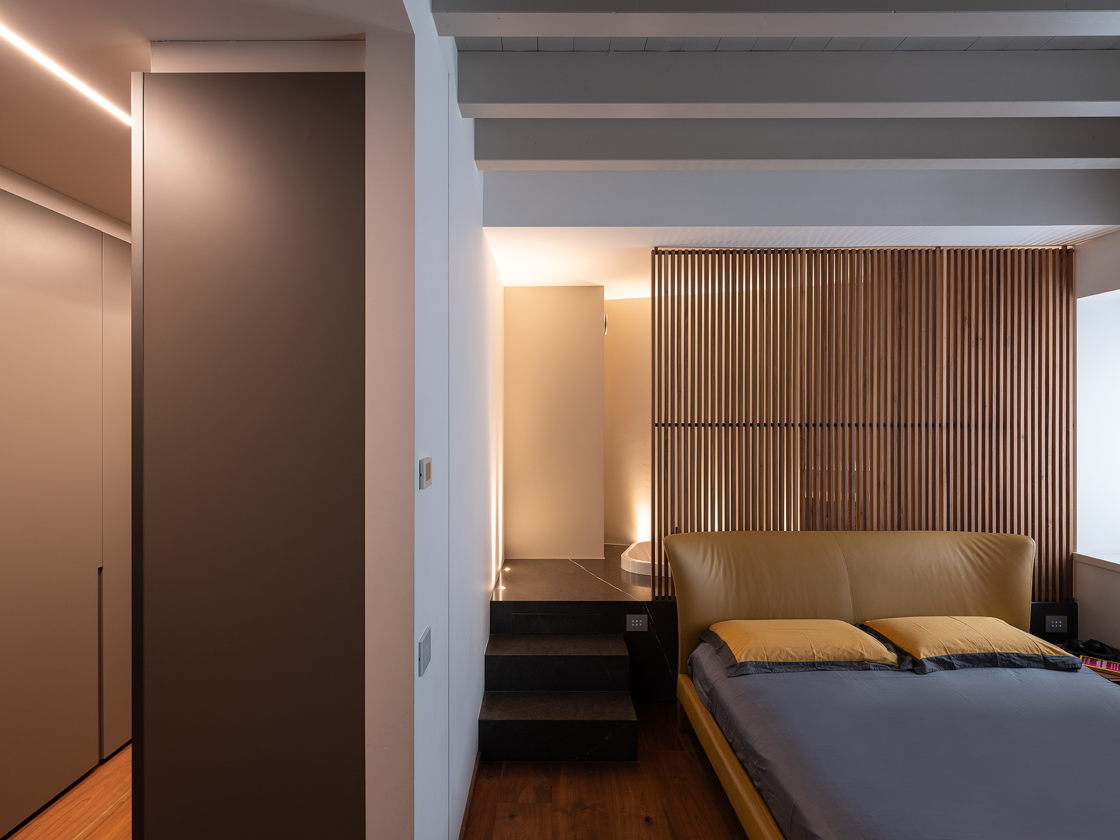
After crossing the threshold, you are welcomed by a warm and tactile design, where the materials – stone, wood, and metal – have been selected with great care, to bring back a feeling of authenticity and nature within the home. The Peperino stone floor in the entrance areas and kitchen welcomes those who enter, with a singular and reassuring beauty.
In the living room and the dining area, the walnut wood parquet gives great warmth, turning each step into a feeling of well-being. The wainscoting that envelops the kitchen – modern, elegant, and technological –, as well as containing appliances and hiding access to the kitchenette, is designed to create a visual harmony.
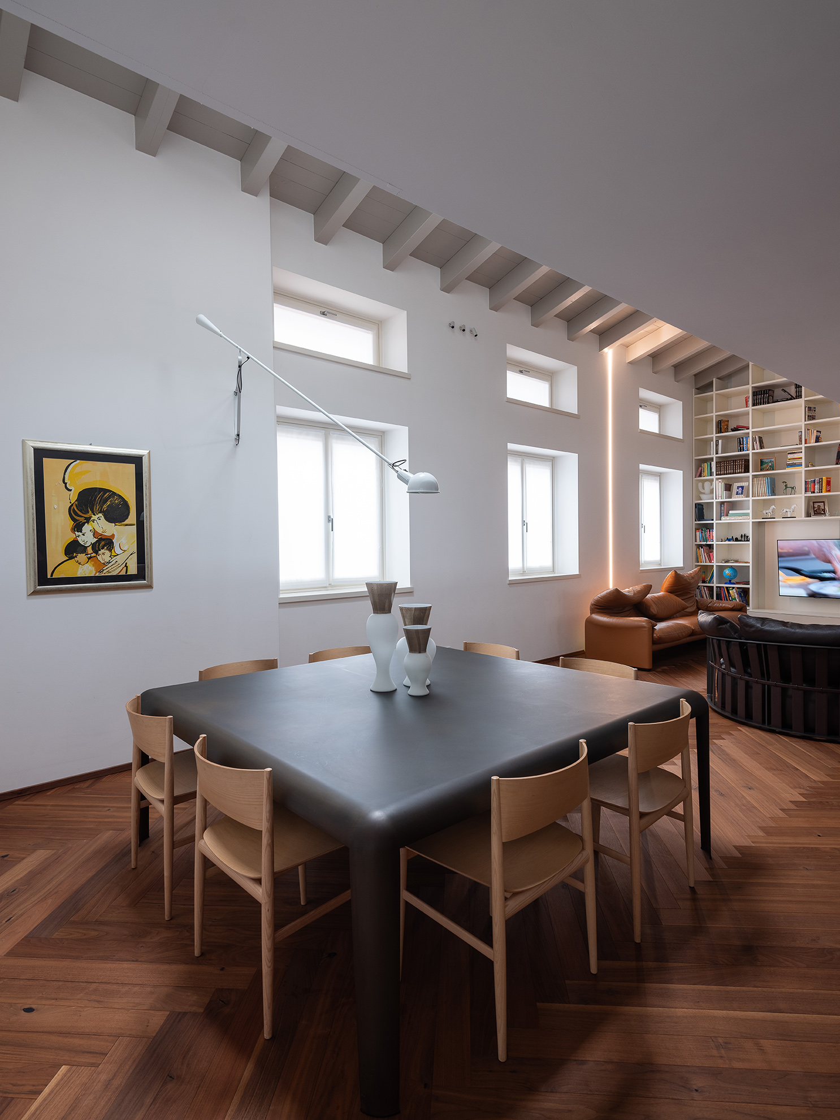
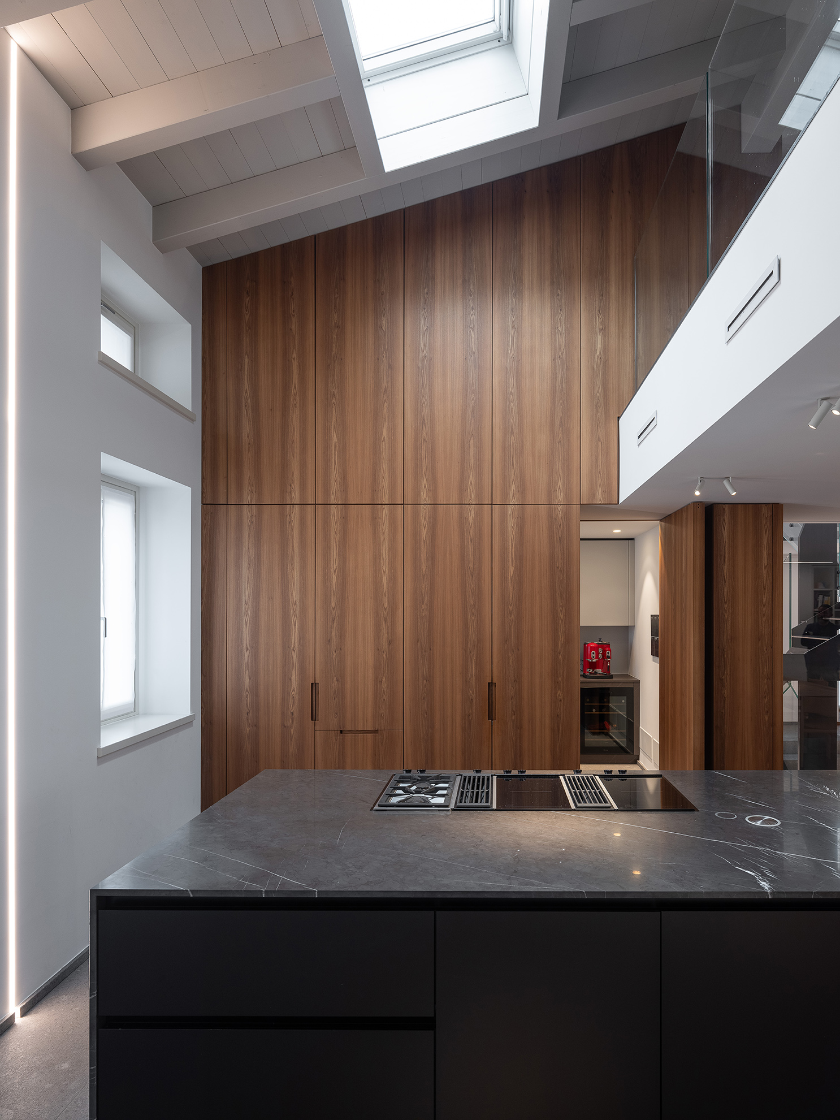
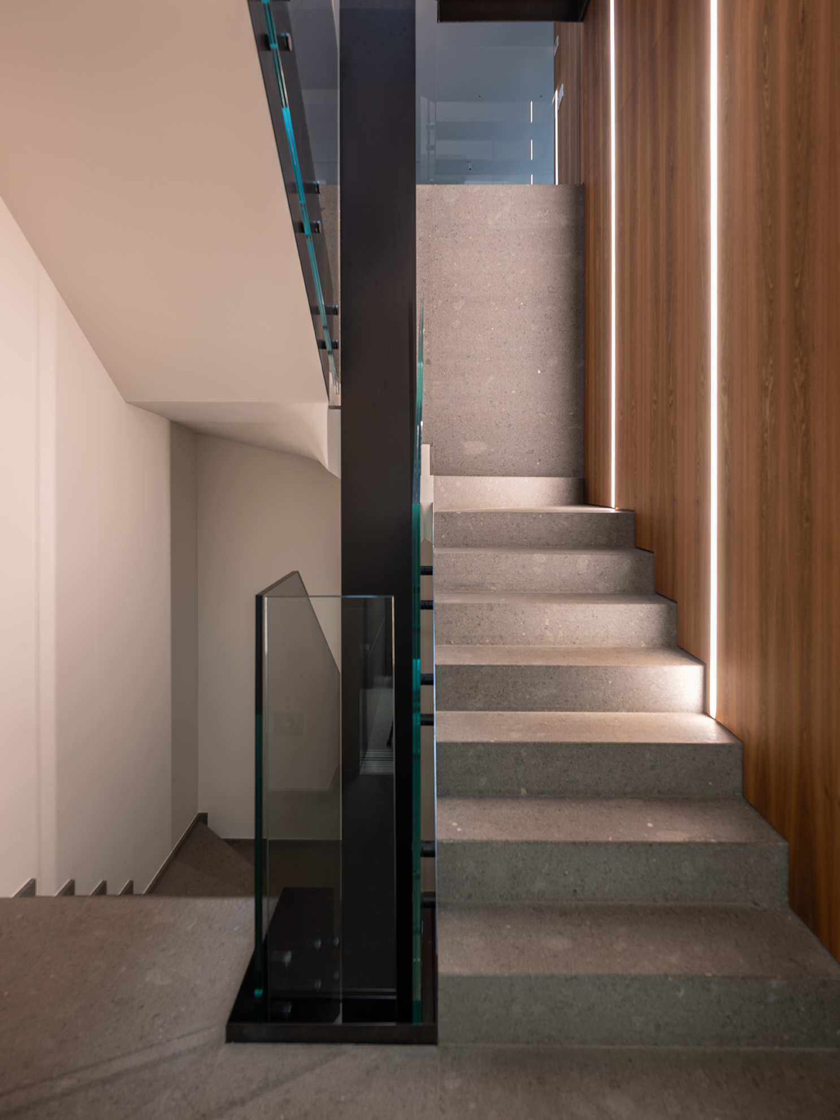
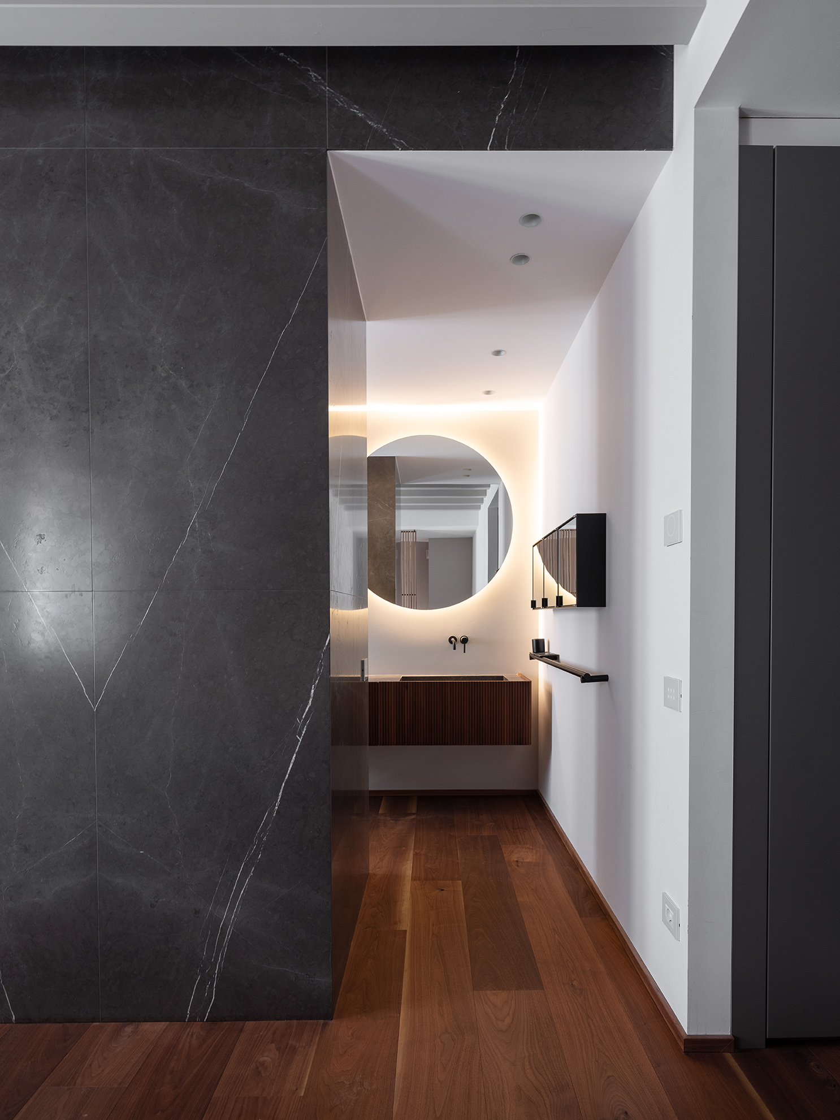
Among the great renovation works, skilfully led by Damiano Mariotti, there is the iron sheet metal staircase, which is not only an element of passage but a symbol of connection. It combines the living floor and the sleeping area, becoming the element that enriches the house of character.
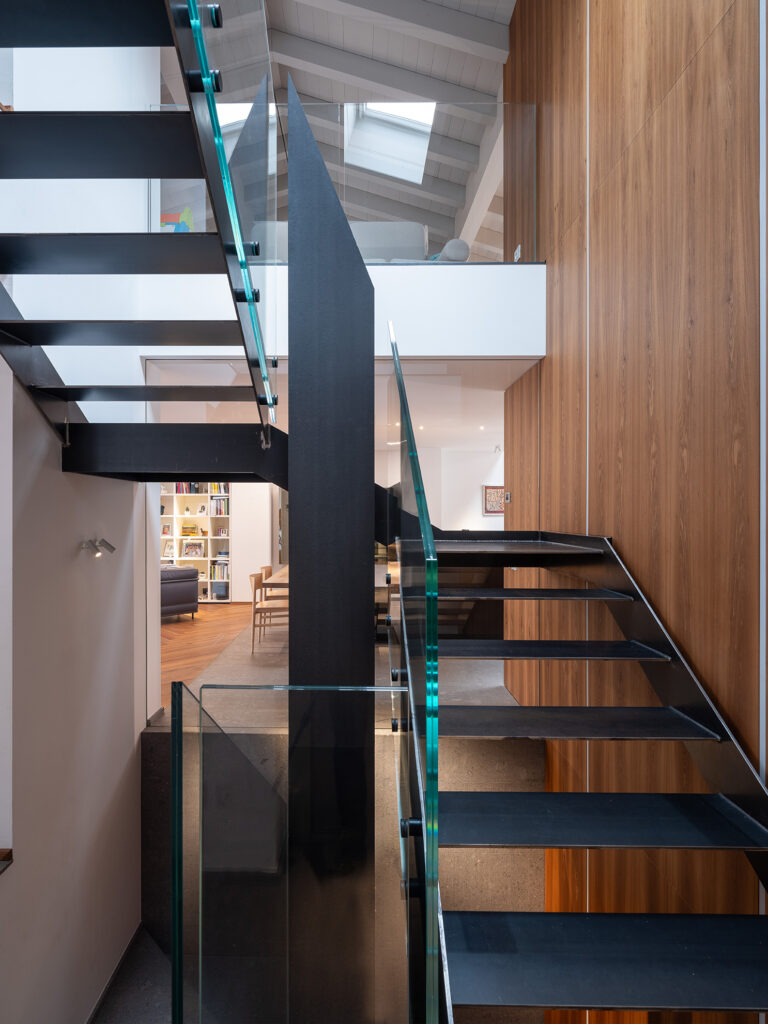
Each piece of furniture and complement has been selected to meet the needs of the family, without giving up that touch of style that makes the house very special. Furnishings signed by Cassina, Poltrona Frau, Porro and Maxalto create a refined but lived environment, where every object is not only beautiful but also cho-sen with passion to last over time.
In this path, the light accompanies the flow of life as an essential element to create atmospheres. It is a light that not only illuminates, but warms and envelops, emphasizing the materials and making the spaces even more welcoming.
The article continues on DENTROCASA on newsstands and online.
Interior design and furniture supplied ZENUCCHI DESIGN CODE
Renovation Project by STUDIO DI INGEGNERIA DAMIANO MARIOTTI
Photo PAOLO STROPPA
Written by ALESSANDRA FERRARI
WHO:
• ZENUCCHI Design Code
p.le A. Meli 80 Luzzana Bg
ZENUCCHI Lab
via T. Tasso 31
Bergamo
ZENUCCHI Design Code
via Orzinuovi 129 Brescia
Agape12
via Statuto 12 Milano
• STUDIO DI INGEGNERIA DAMIANO MARIOTTI
Piazza Alpini 31, Piancogno (Bs)
cel +39 347 6201763

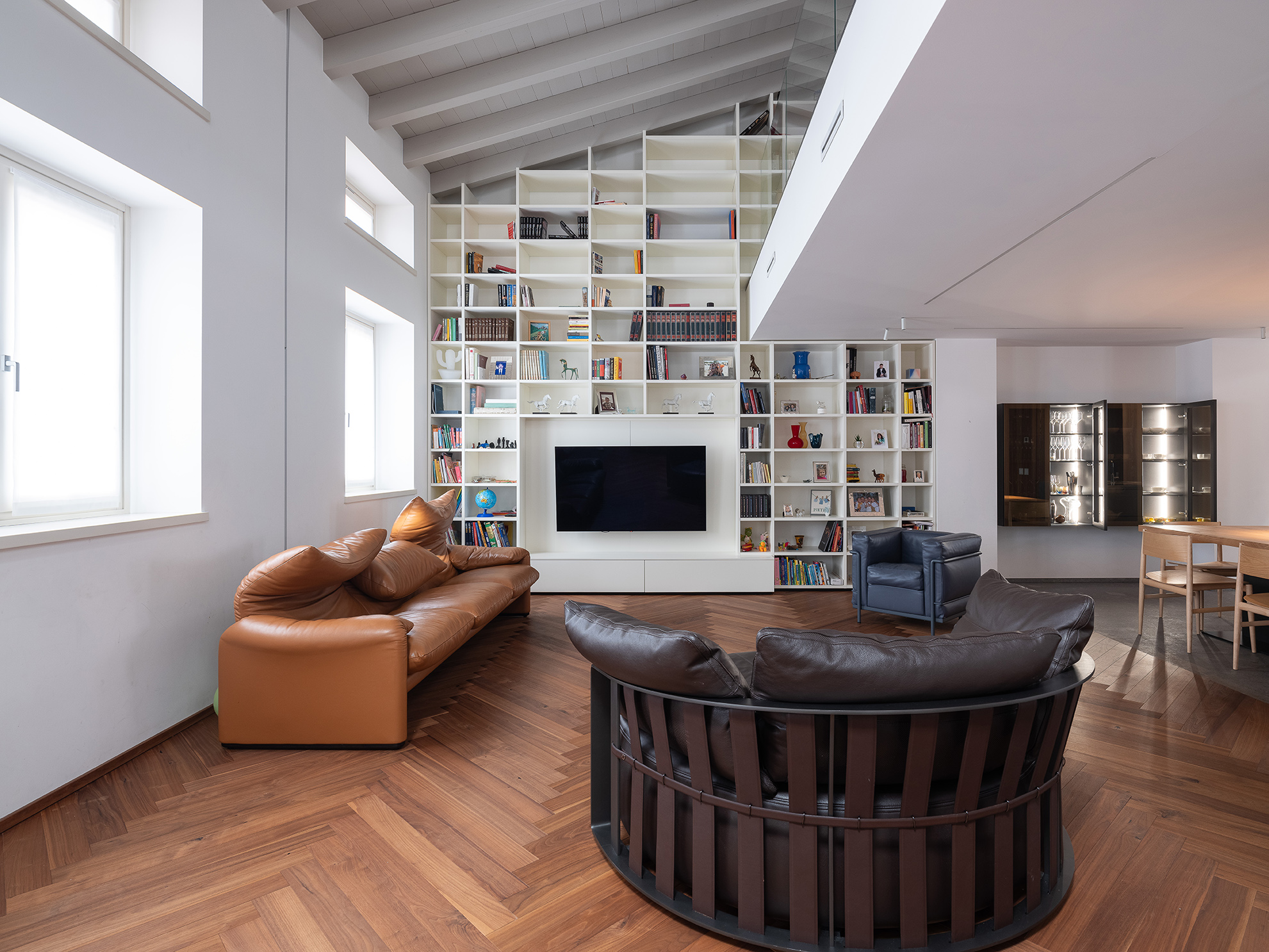





.png)








Seguici su