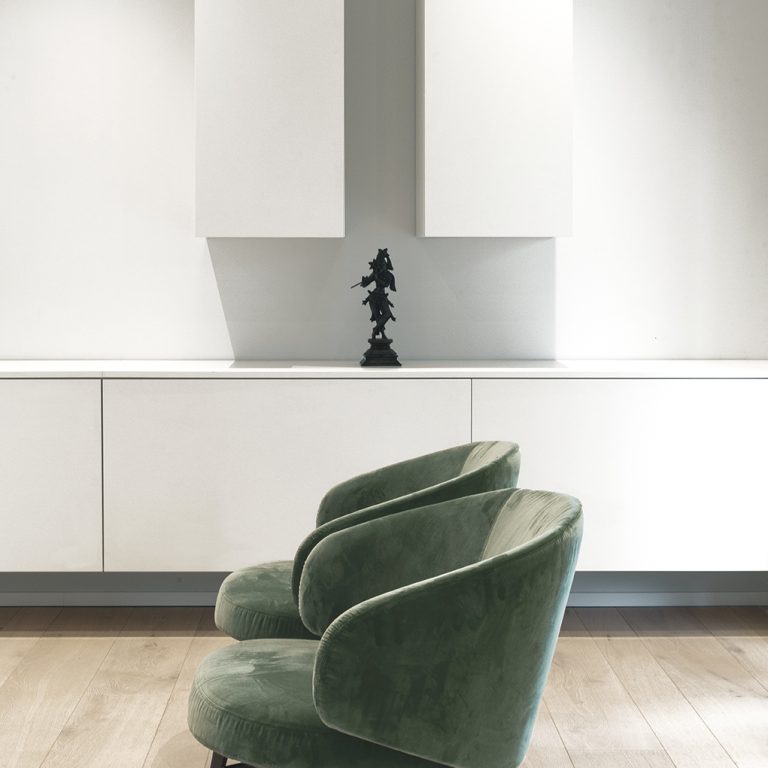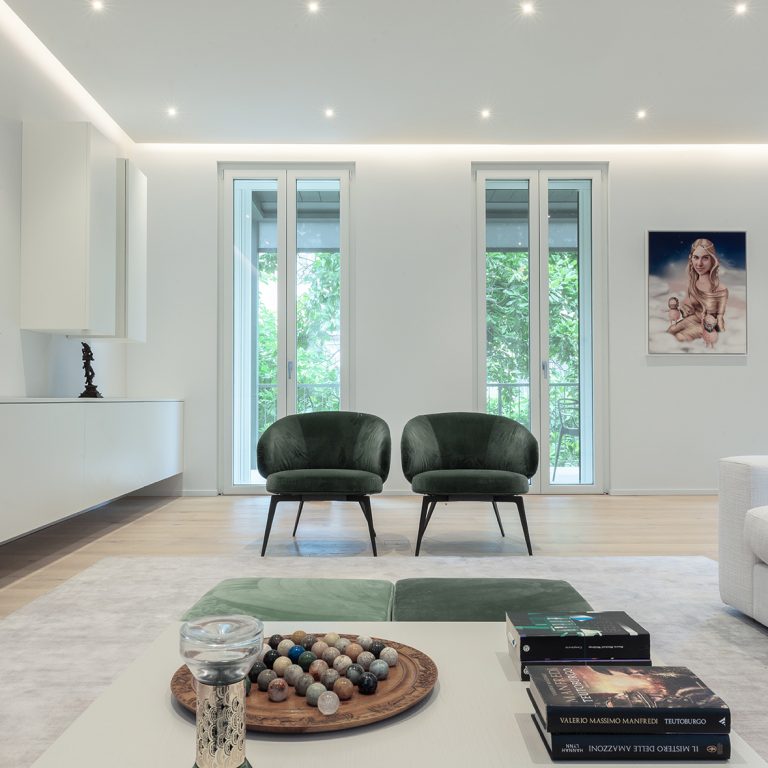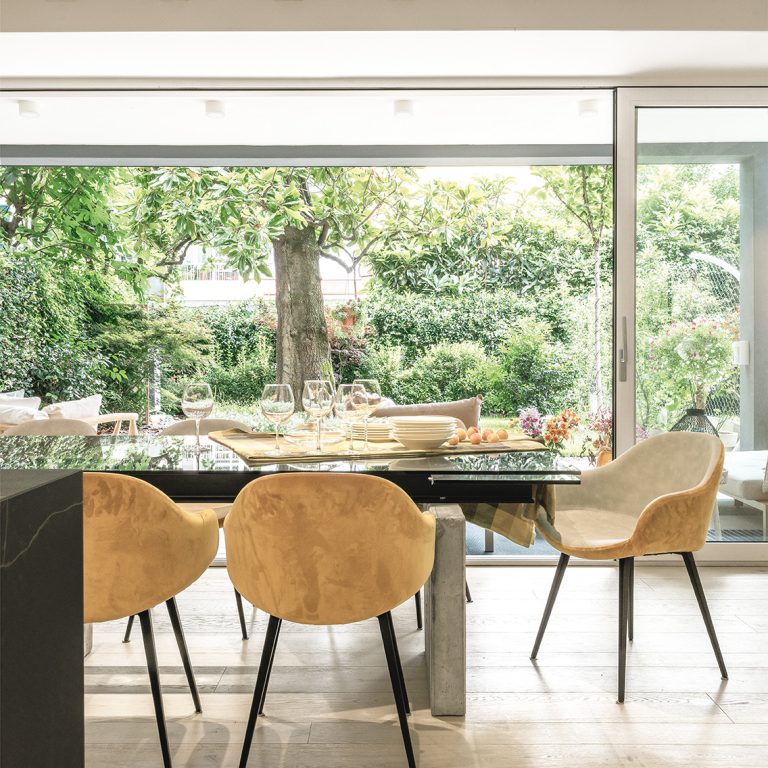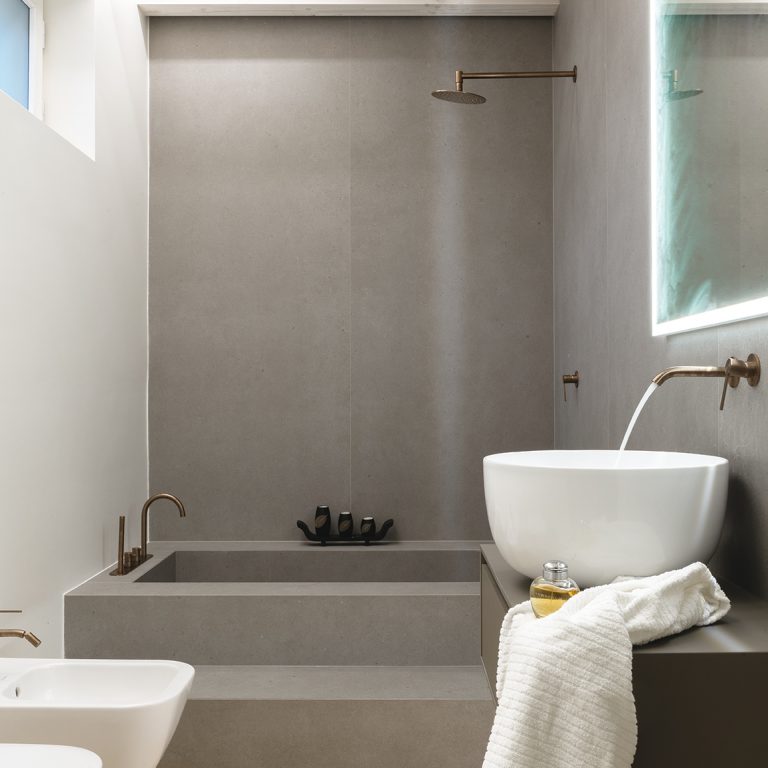A Milanese dwelling enjoys a double potential: the view on the urban side of the city and an internal courtyard on the other side, guarded by rich vegetation and centuries-old trees.
The urban echoes in Milan are muffled inside the borders of this house, expertly renovated by architect Michele Zago; the sounds of the city fade in these spaces, tailor-designed for its residents, who can enjoy a comfortable and aesthetically satisfying daily life.




The new project has focused on the modernization of the interior spaces of the house, with a careful evaluation of the distribution of the rooms on the various floors: the double view; overlooking the city on the street front, and highly natural and private towards the large internal courtyard, which encloses gardens with centuries-old trees.

The basement is dedicated to the kitchen and dining room area, whose porch and garden become a complete extension of the internal environment. The living room on the ground floor extends on both sides of the house, enjoying the different natural lighting during the day, from east to west.
On the first floor, you find the bedrooms and the master bathroom, accessible from an internal staircase – tailor-made in steel and wood – which, thanks to a skylight, enjoys a beam of natural zenithal lighting.

The neutral colours and simple lines of the refined modern furniture are continually caressed by the light that seeps in, filtered by the vegetation, creating suggestive games at different times of the day and evening. The atmosphere is muffled, and the mood is enveloping; quiet reigns, while the city flows quickly, just around the corner, tempting and inviting you…
The article continues on DENTROCASA on newsstands and online.







.png)








Seguici su