The transparent lightness of glass transforms these spaces, allowing natural light to be used as the most precious building material.
We are in the province of Fermo, just a few kilometres from the stunning Adriatic Riviera. The house dates back to the 1970s.
The architecture studio’s goal was to turn the aged building envelope into a contemporary structure, not only aesthetically, but also through a careful parametric analysis of the energy performance.
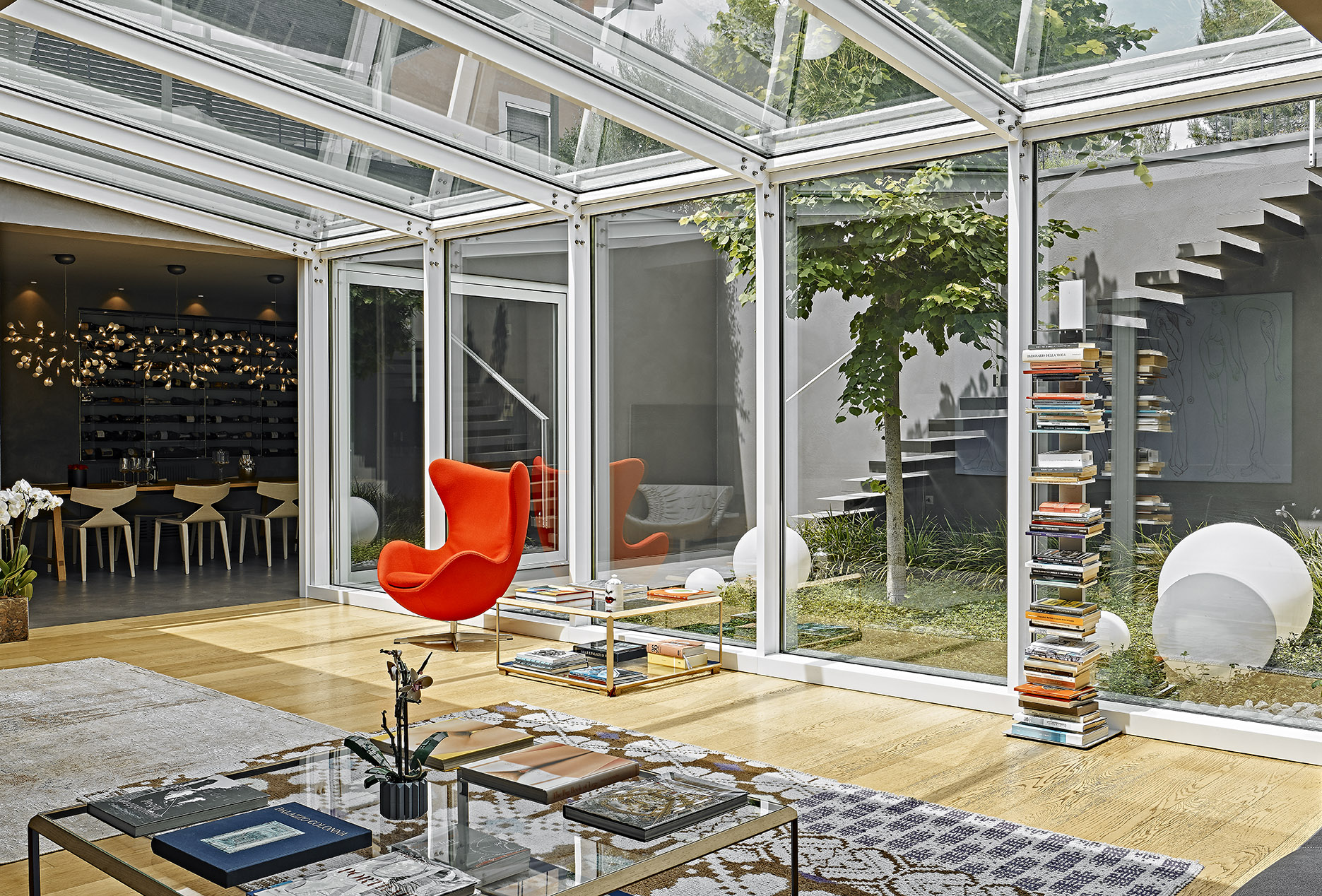
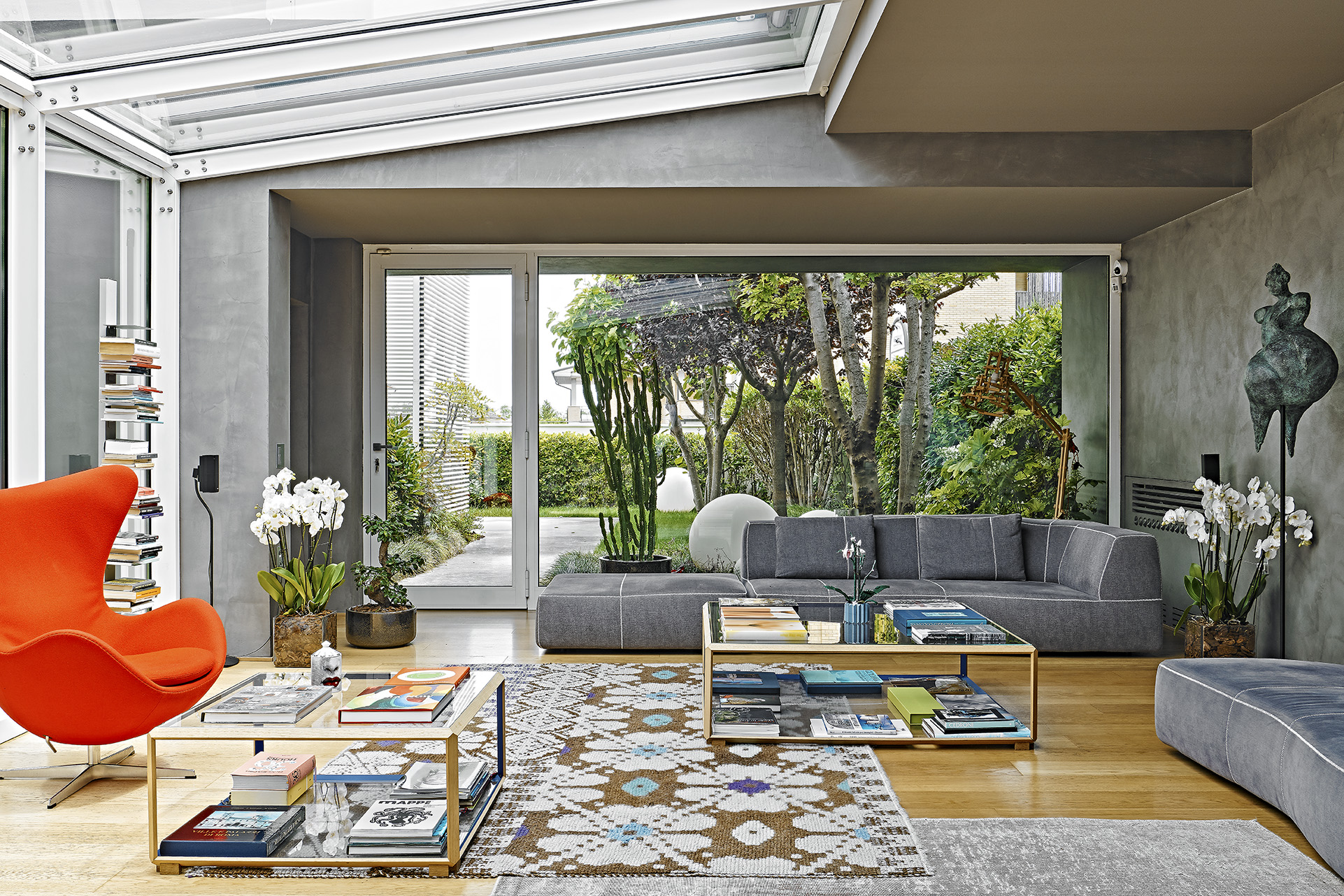
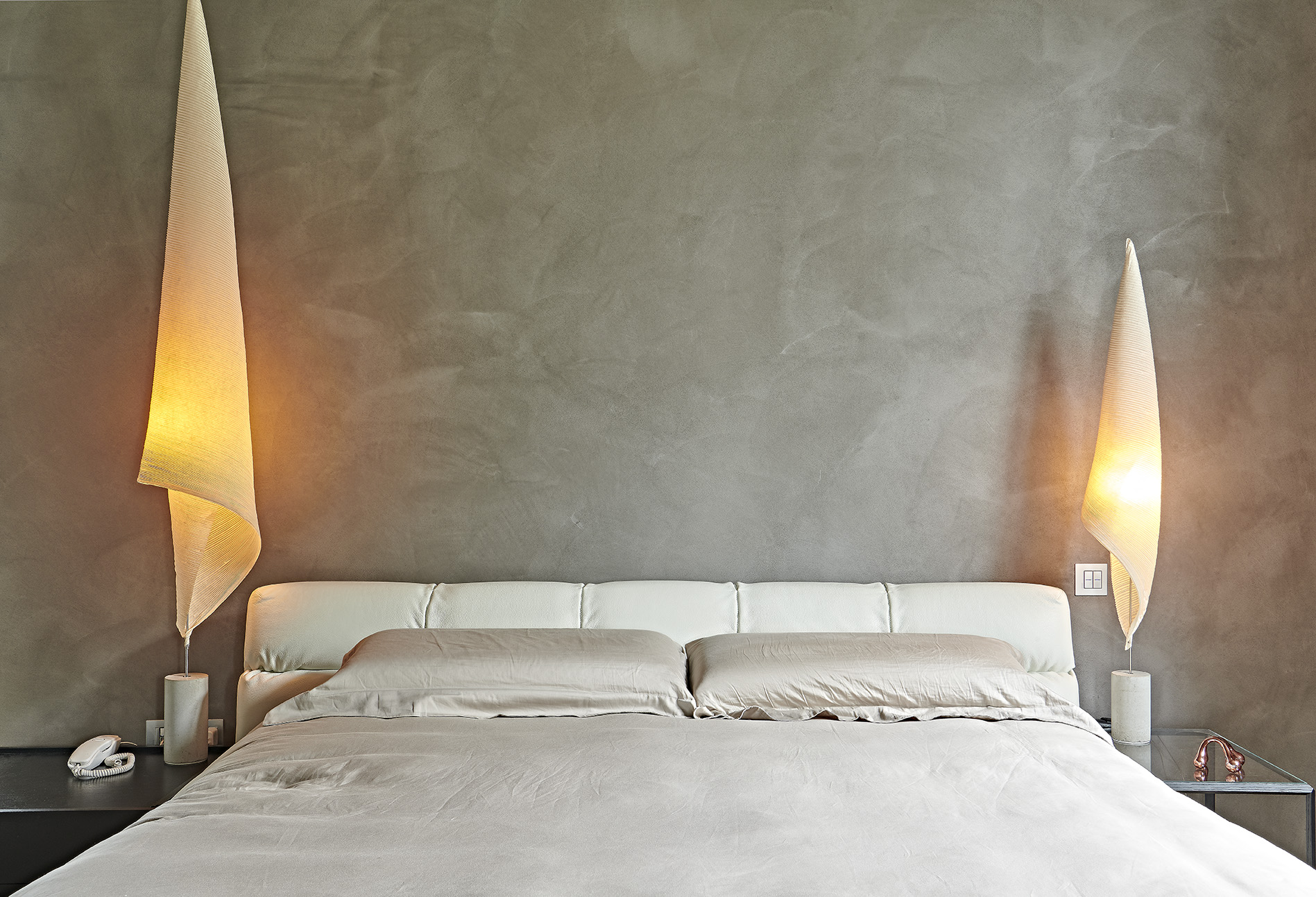
The path to sustainability, as explained by Marche-based designer Ivan Palmini, involves the enhancement of materials. Natural light has been used as the most precious building material; to capture and spread it in the living area, a fully transparent structure overlooks the garden, allowing continuous views of the sky.
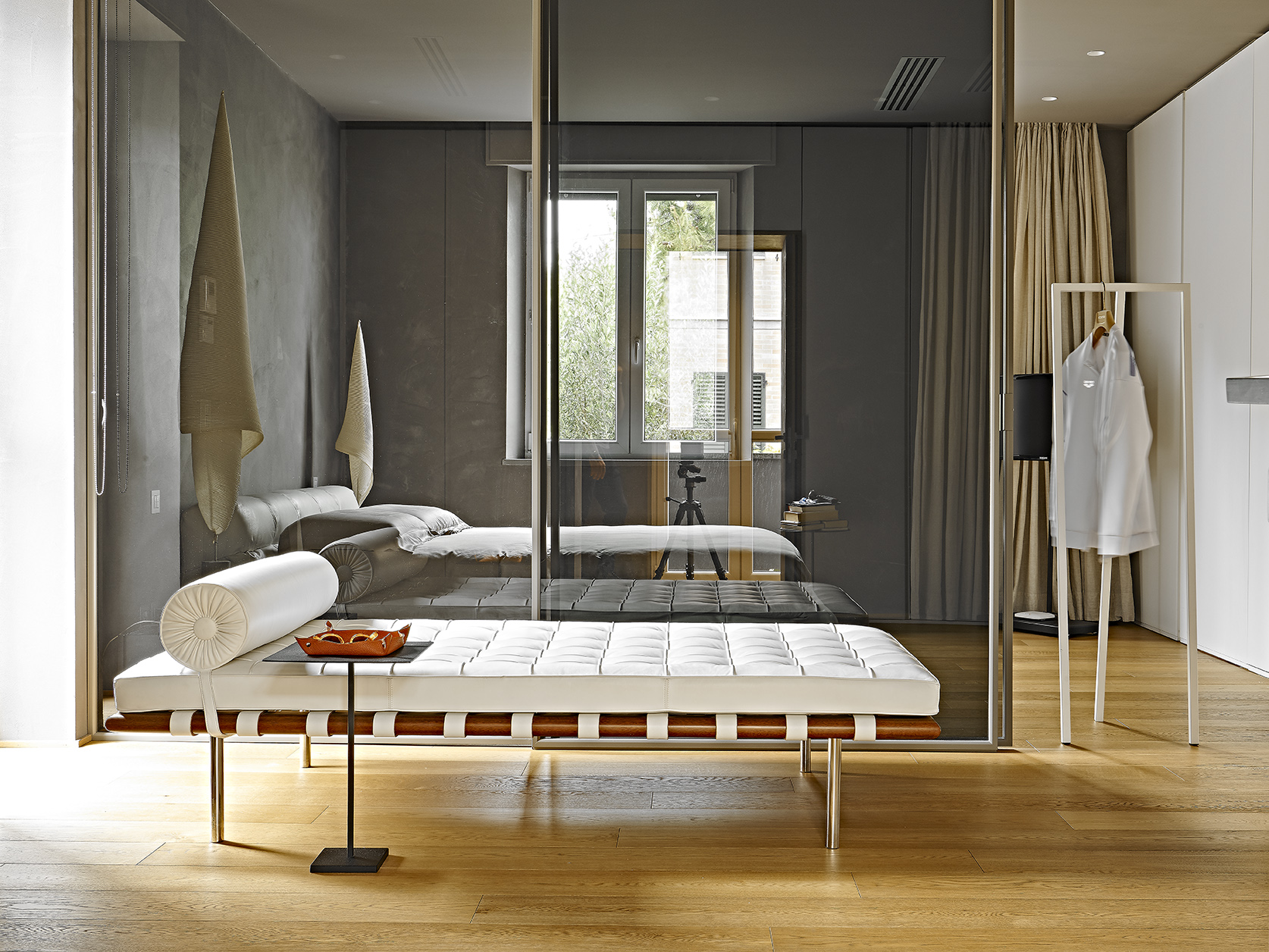
This glass box not only avoids the use of artificial lighting during the day but also impacts thermal load, representing a crucial parameter for energy-efficient design.
The visual continuity between the exterior and the interior is enhanced by the wall finishes. The courtyard perimeter and the interiors are treated with cementitious resins in dusty tones of grey, emphasizing the material’s features.
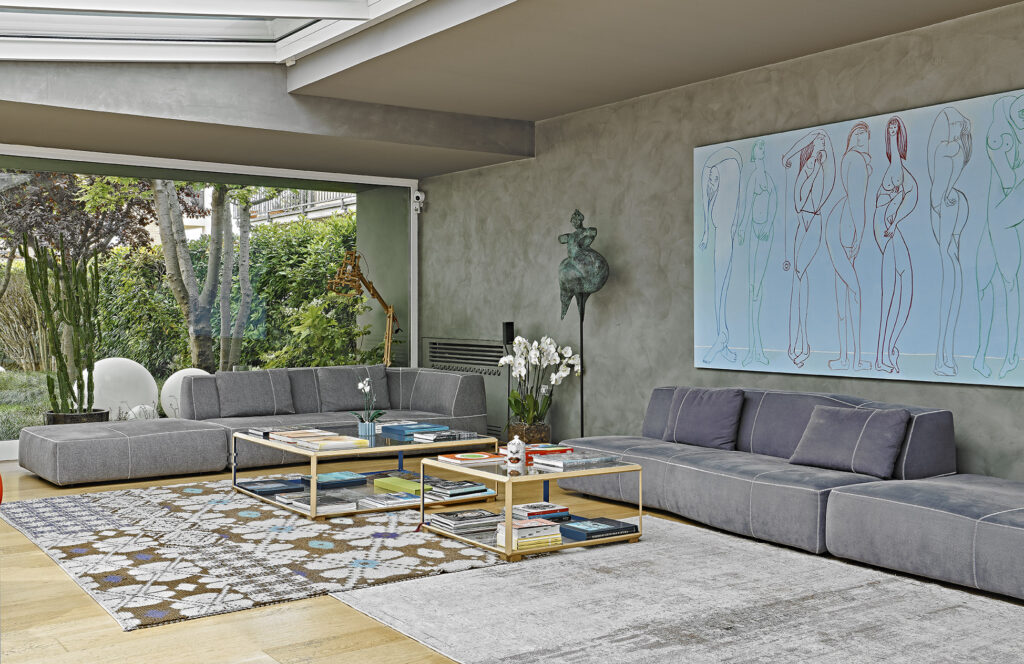
The consistent natural oak wood flooring is interrupted in the kitchen-dining area, where wooden furnishings warm the new structure, entirely in concrete.
The article continues on DENTROCASA on newsstands and online.







.png)








Seguici su