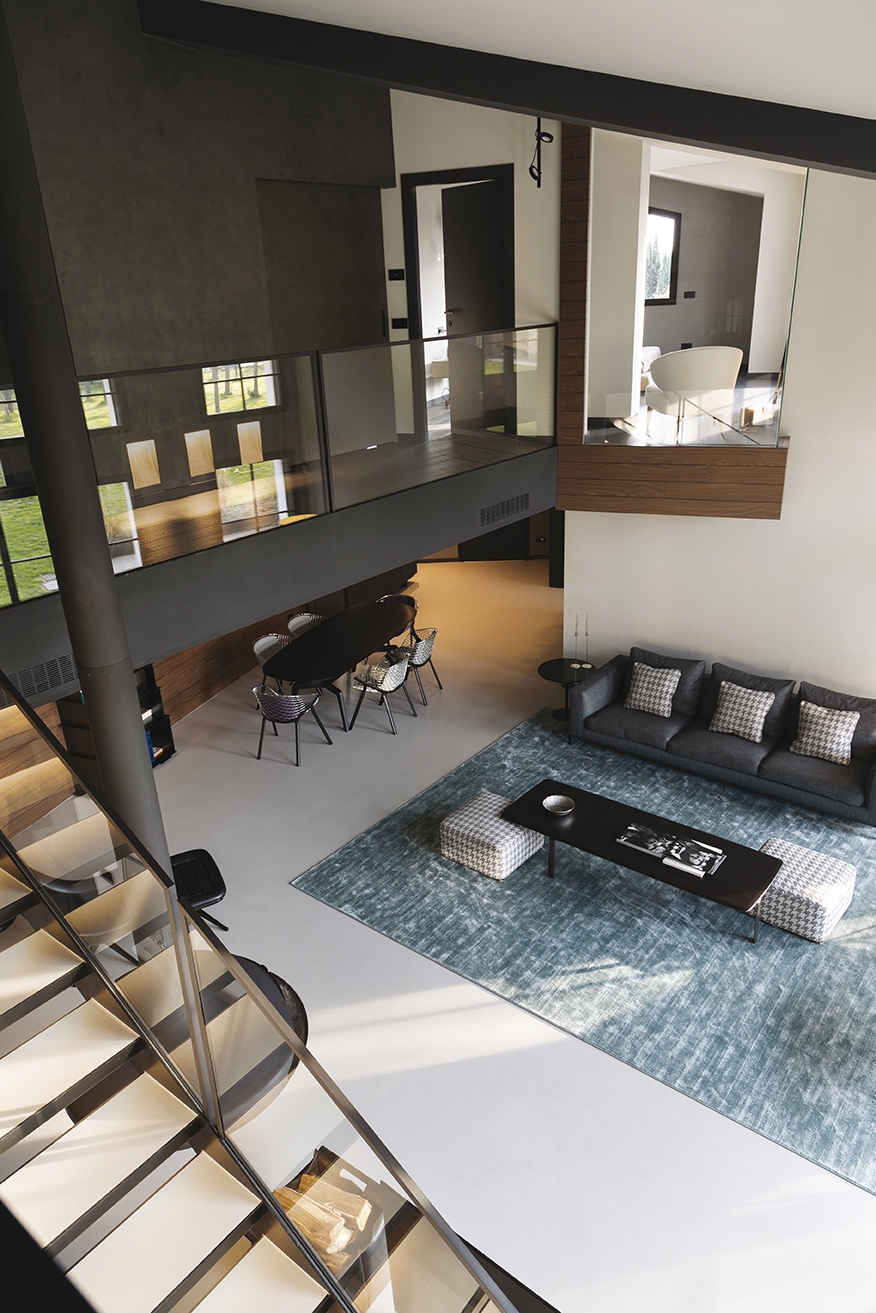In the heart of Franciacorta, you can admire a house with a modern and industrial design, between plays of light and aerial views.
The project of this large and bright loft – the ideal home for a young family – stems from the renovation of a former barn, surrounded by the green hills of Franciacorta. The needs of the customers and the elegant and modern creativity of architect Mirko Varischi.





The property, by maintaining the perimeter walls and closing the original openings with large windows with iron frames, develops into a high and airy central area which, favouring an all-encompassing view of the whole setting, is distributed on two levels.
On the ground floor, the star is the open living area, entirely marked by a linear and refined design and set up with different areas. The project aimed at a regular spatial definition, marked by the design, the colours driven by the light walls, the resin floors, the wainscoting and the widespread iron inserts.

The materials define the modern and industrial character of the entire home, while the architecture, with the creation of a mezzanine floor – with particular views of the living area and an aerial and transversal walkway leading to the sleeping area –, underlines and highlights the intersection of views and perspectives.
The lower floor, characterized and heated by a hanging fireplace and by the warmth of the long wainscoting connecting to the kitchen area, is completed with modern and minimal furnishings, design objects, spotlights and lamps.

An iron staircase then leads to the walkway, which is the meeting point – as well as the separation one – between the different bedrooms, organized on the sides. On one side, you enter the master suite; on the other, following the path of the mezzanine, you come across the children’s rooms.
From the living room, you can glimpse both the relaxation area with a piano on the left and the gym with the protruding “cube” of the master bedroom on the right which, like an internal window, catches the light and benefits from the general surrounding brightness.
Project, interior design and art direction by architect MIRKO VARISCHI - Photography by MICHELA MELOTTI - Written by ANNA ZORZANELLO
WHO:
• Arch. Mirko Varischi project and interior design
via San Francesco d’Assisi 1/A Castelli Calepio Bg
Tel 030 732879
Cell 335 6310489
commerciale@architettovarischi.com
• SPAZIO E FORMA Furnishing supply
via Tangenziale Ovest 5 – Castegnato (Bs)
Tel 030 3539651
• RB PARQUET Supply and installation of parquet floors
via Trieste 17, Chiuduno Bg
Tel +39 335 5476757 | +39 393 8608479
• TECHNOFUOCO
Design, sale and installation of wood, pellet and gas fireplaces and stoves.
Built-in and furnishing fireplaces, electric and decorative fireplaces.
Via Fontana 2, Telgate Bg
tel 035 830247
• FLOORING ITALIA
Resin floors
via Cristoforo Colombo, 30 Grumello del Monte (Bg)
tel +39 347 9437764
• ACQUATICA Idrotermosanitari Supply of sanitary ware, taps and showers
via Rodi 1 c/d Cologne (Bs)
via Ferrini 4 Brescia
via Industriale 76/78 Ghedi (Bs)
via Forte Tomba 60 Verona
Corso Garibaldi 207 Venaria (To)
• COMINI GIUSEPPE
via Giacomo Puccini 25 Montirone Bs
Tel 030 267242
Cell 329 2258084
• LOMBARDA CERAMICHE Ceramic coatings
via G. Nembrini 63 Grumello Del Monte (Bg)
tel 035 830066







.png)








Seguici su