An ancient farmhouse with a rough soul now shows off the charm of disruptive modernity, which defines the space in a dynamic and original way.
Immersed in the hills of Umbria, there is this ancient farmhouse, whose interior has been turned into a brutal chic environment, marked by research for materials and shapes that combine the present, the past, and the future in a completely innovative way.
This is the eclectic touch of architect and designer Paola Navone, who has expertly combined her signature style with the requests of the owners.
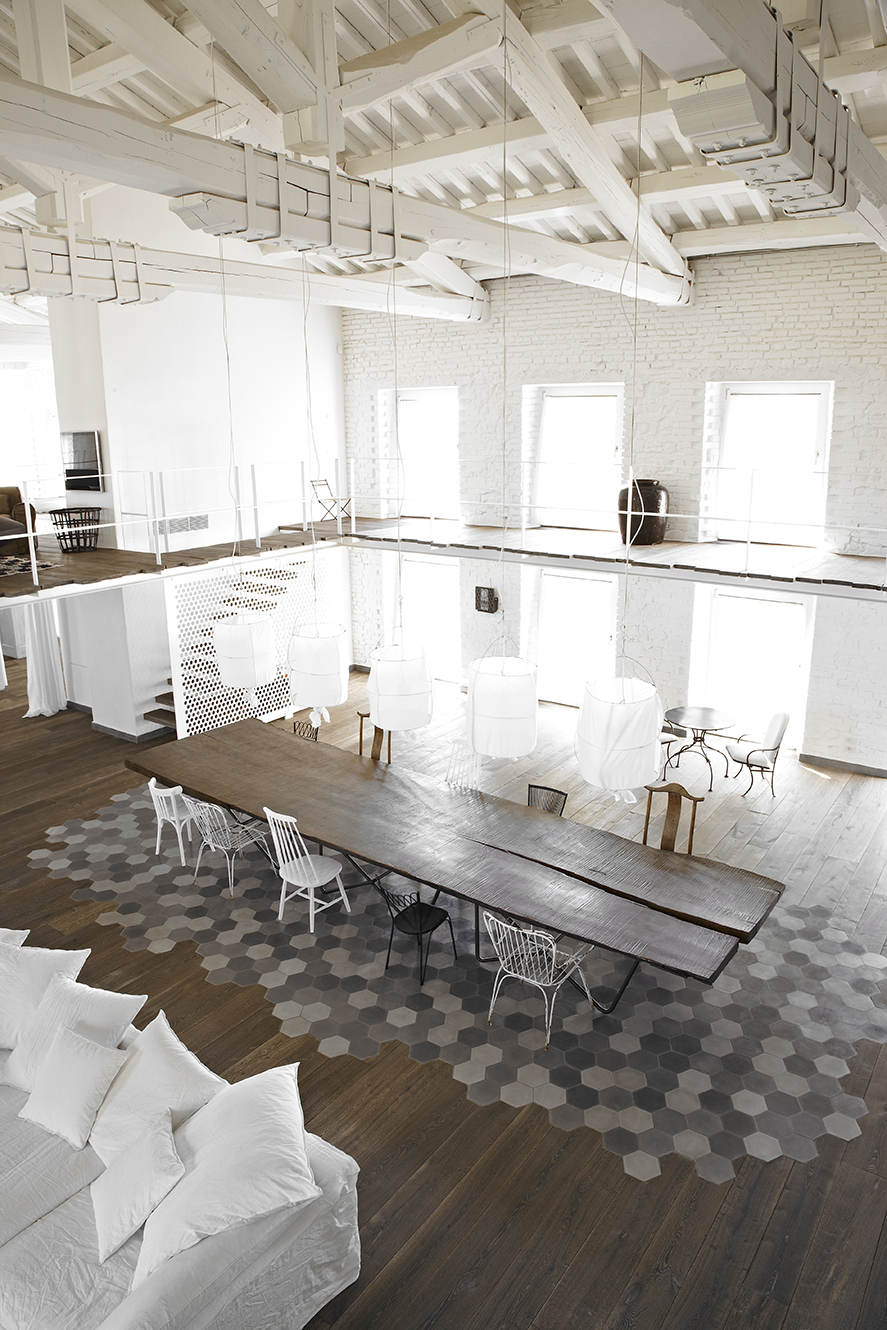
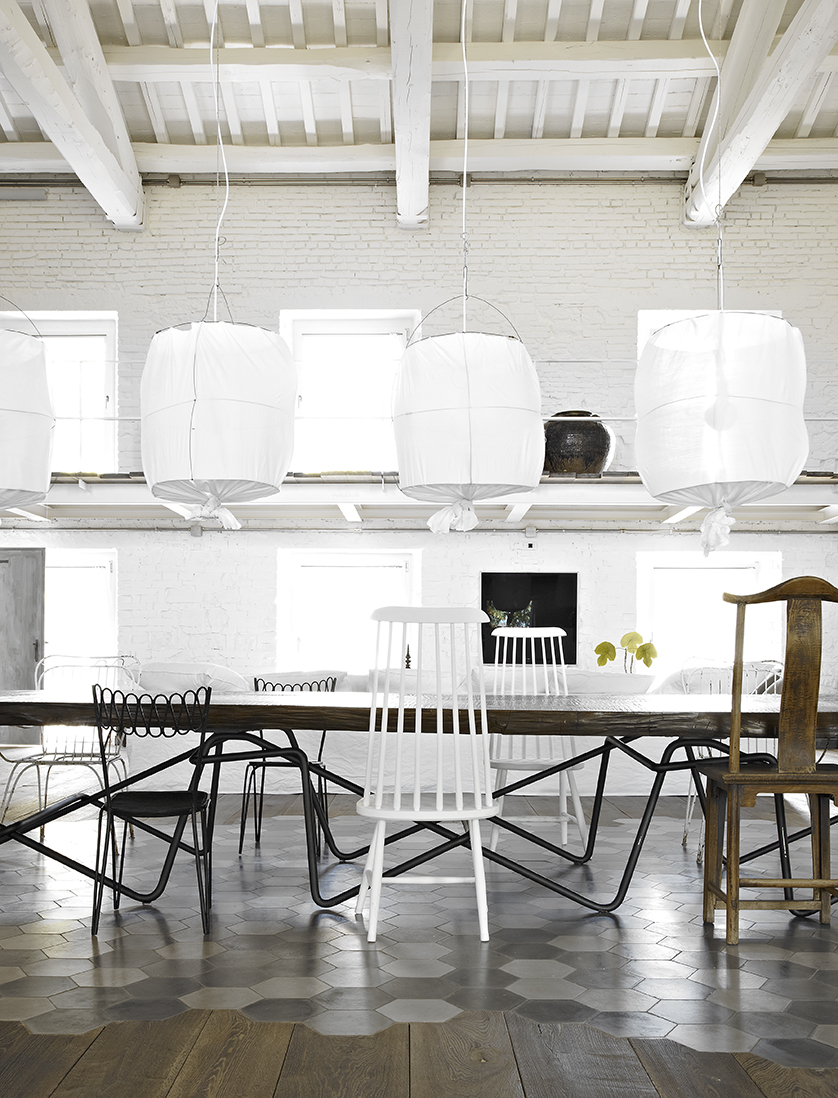

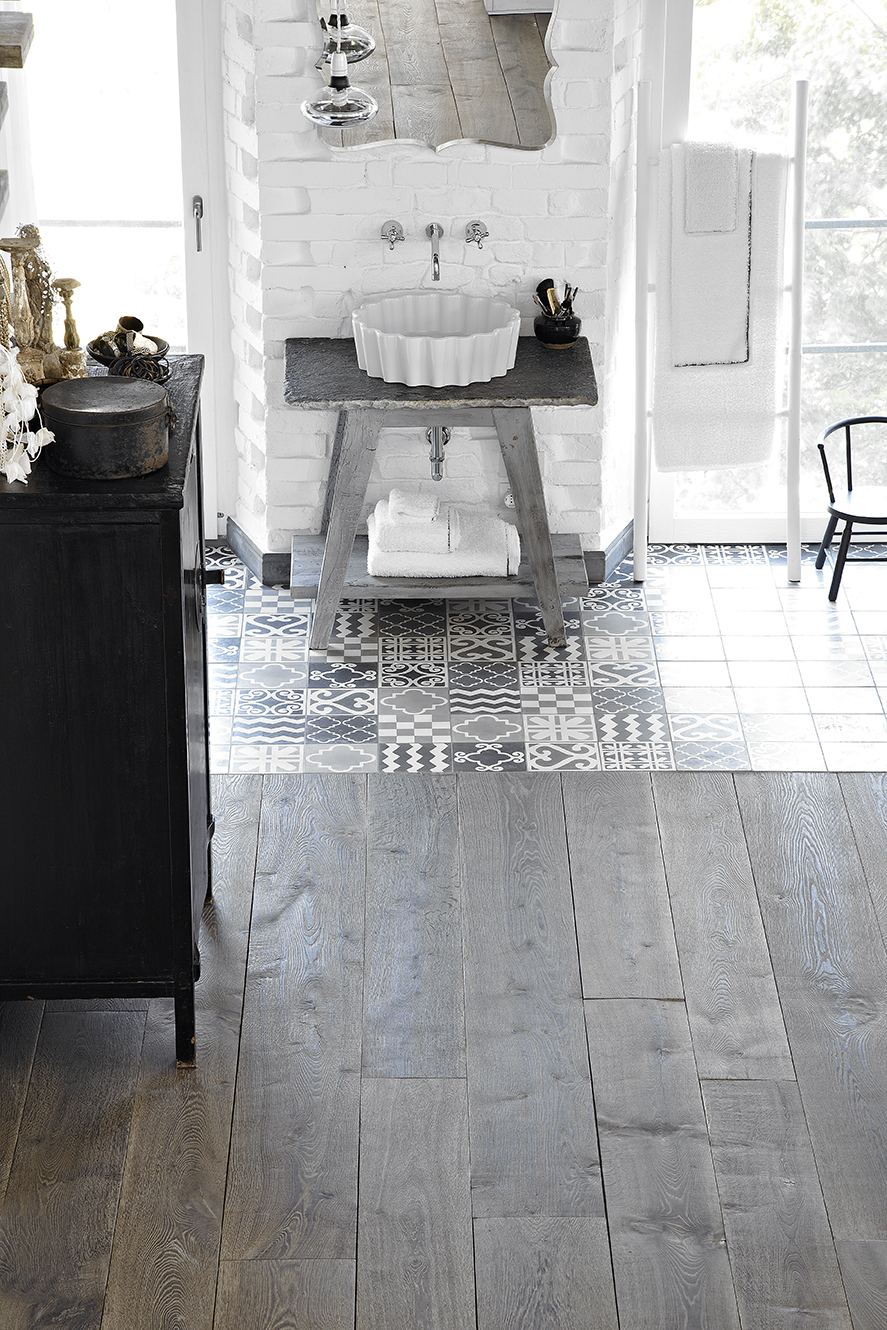
White dominates, combined with strong colour contrasts such as the flooring and furnishing elements; it helps to define the space and lead the gaze. The entrance with an iron door leads us into the 500-sqm open space through a short hallway.
One of the stars of the living area is undoubtedly the large solid wood table, around which stands a “crown” of colours and materials of the most varied origins. The chairs are all different from each other and are the result of the owner’s relentless research around flea markets and second-hand shops.
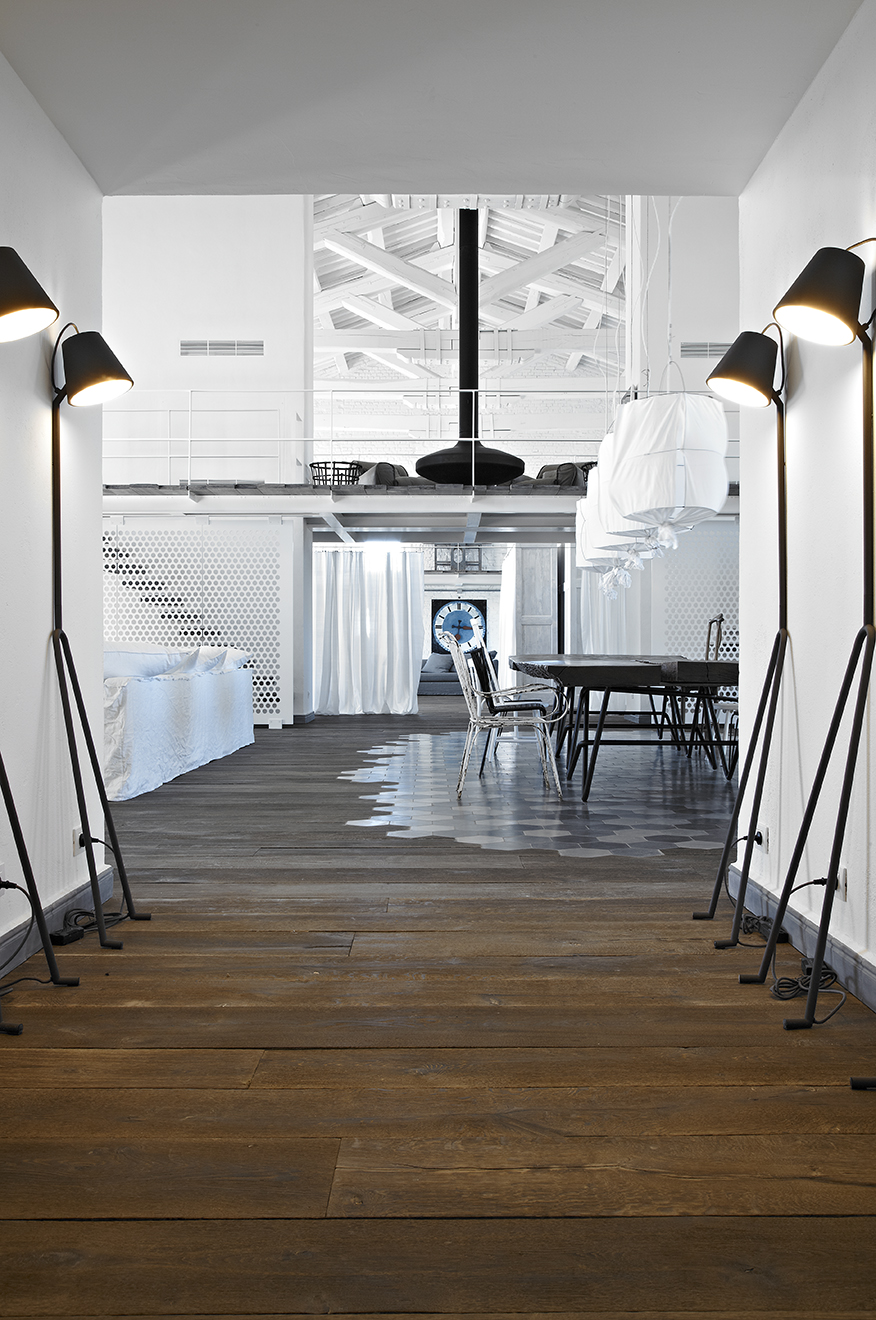
The dark plank parquet, covering the entire surface of the house, shows the original grain of the wood and interacts with the hexagonal cement tiles at the foot of the table.
The mezzanine/walkway runs halfway up and can be accessed via two flights of symmetrical cantilevered stairs, which can be glimpsed through the two respective metal panels.
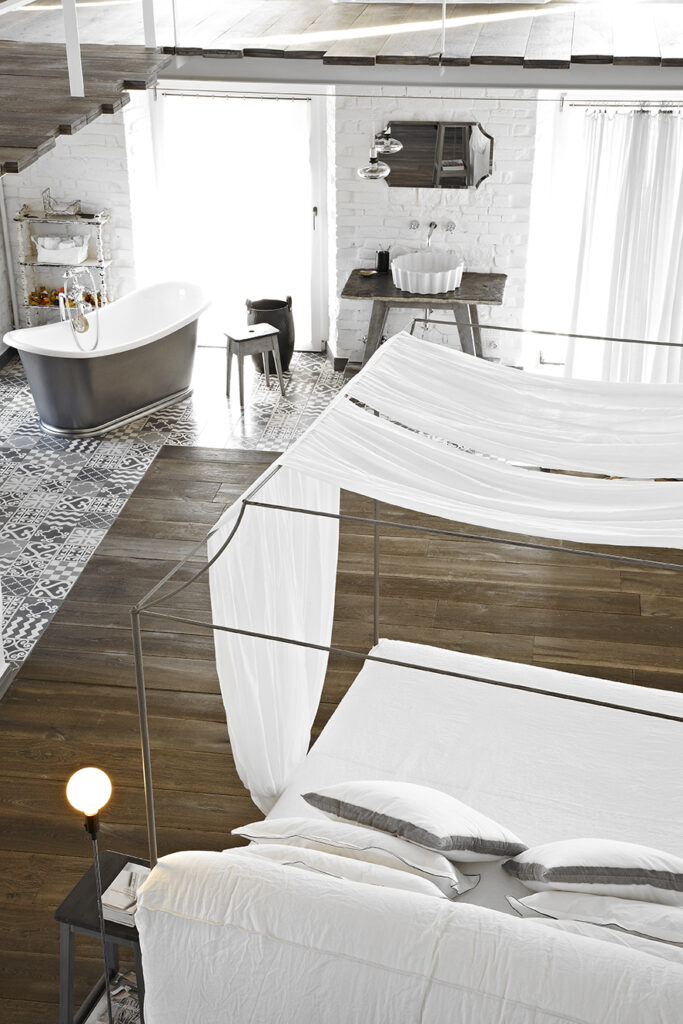
The sleeping/bathroom area is the extension of the living room, in a perspective of continuity that openly declares the owners’ style and taste for airy and open environments. It is accessed through the mezzanine, which acts as a focal and connection point, with a double view – living area and sleeping area –. The white canopy bed, purchased from a second-hand dealer in Umbria.
Project by architect/designer PAOLA NAVONE - Photography and text by MICHELE BIANCUCCI
The article continues on DENTROCASA on newsstands and online.

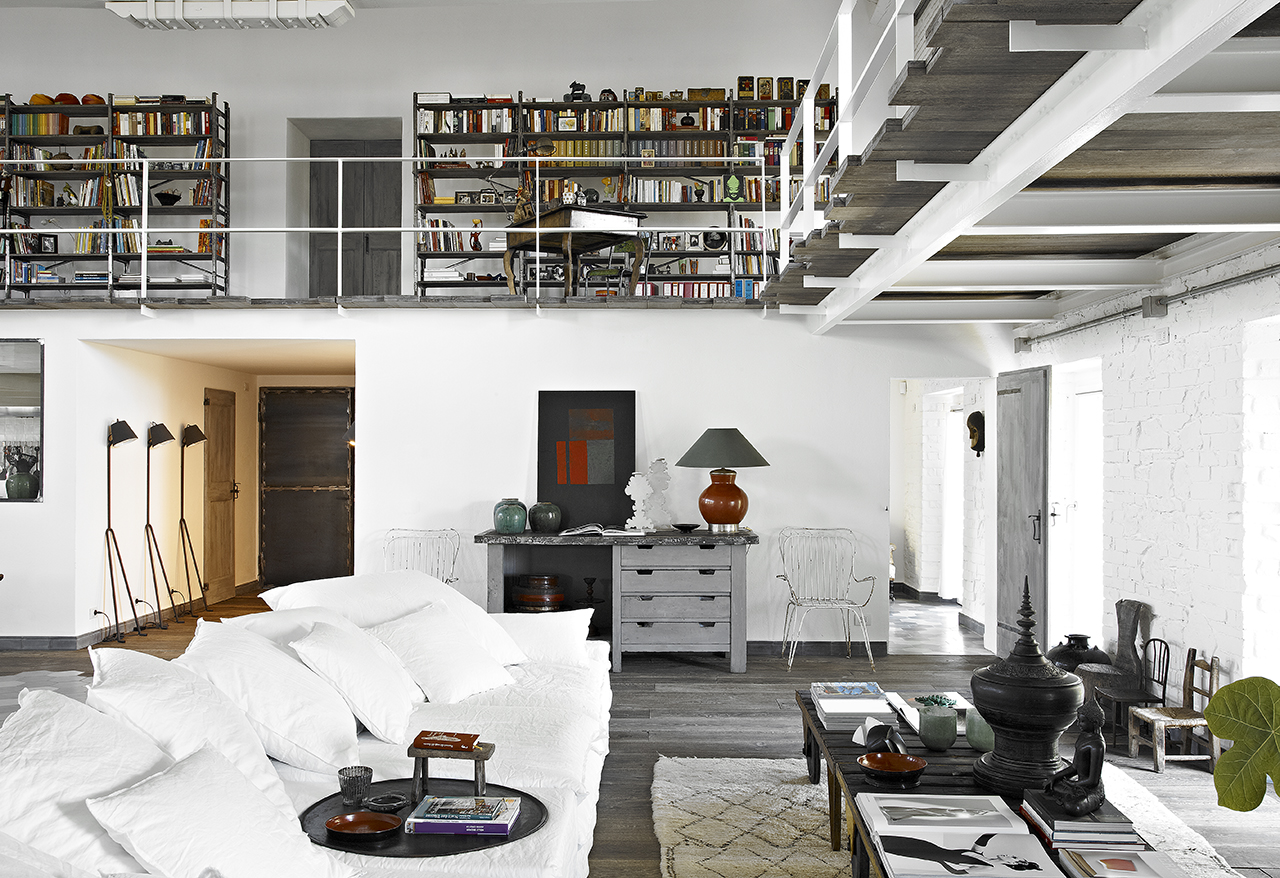





.png)








Seguici su