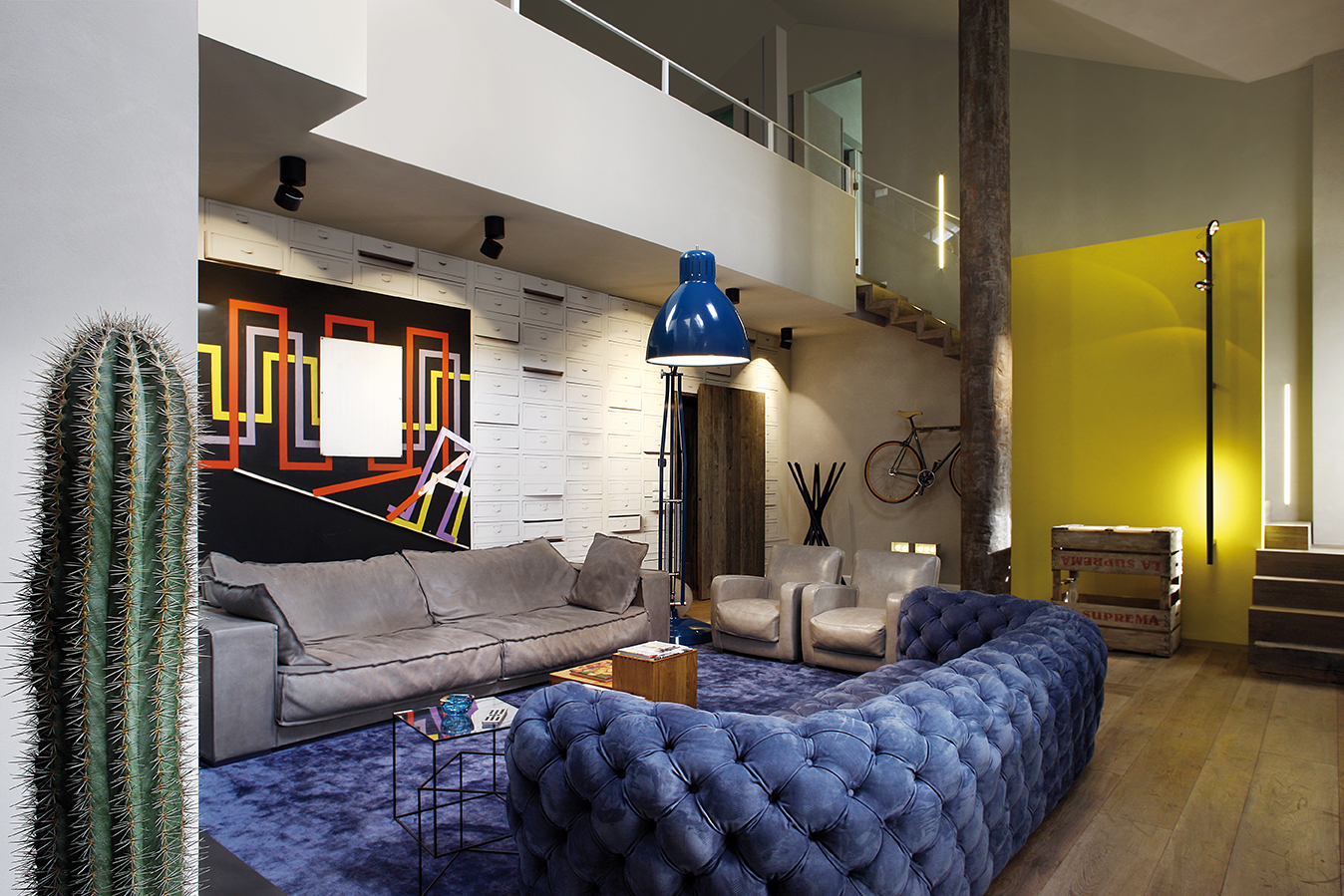A large villa nestled on a knoll on the Sassi hill was reshaped like a tailor-made suit, based on the customer’s personality, a young and brilliant entrepreneur from Turin.
The original planimetric structure, traditional and fragmented, was overturned by the designers Lorenza Ciriotti and Lisa Rigamonti of Che Studio!, who have expanded the living area by arranging it on three levels: living room, kitchen with dining room, play and leisure area, so that each area relates directly to the external context.



The goal was to design a house meant to be lived, to receive and share, moving from eating to chatting, to the cinema, to playing; a home in which intimate and protected spaces were carved out, such as bedrooms. A home where you can dedicate time to relaxation and wellness.
The generous size of the villa allowed the spaces to be redistributed with optimal and large proportions, proper paths, and a relationship with the surroundings in favour of light and visual perspective. Shapes and materials that help make up the interior have all been tailor-designed: from the doors to the wardrobes, from the kitchen to the bathroom furniture, from the wardrobes to the bookcases, as well as the doors and windows.

Starting from the choice of floors – mainly in planned and oiled oak wood, alongside some alternative materials, always sought after in their layout and colours –, we move on to the selection of different kinds of wallpaper in the living area and in the bedrooms, which reflect and enhance the atmosphere of every space.
The same attention given to designing the finishing materials marked the meticulous design of each piece of furniture, tailor-made in the carpentry shop.

The area dedicated to wellness has been designed to offer every kind of comfort: sauna, Turkish bath, mini hydromassage pool, heated bed and gym furnished with professional equipment.
To the lighting project hidden systems to enhance the surfaces and colours without formal superimpositions alternate with strongly characterized objects, which enrich the perception of the space with new perspectives.







.png)








Seguici su