The flybridge that makes yachting divine.
Riva‘s new success bears the signature of Mauro Micheli and Sergio Beretta, founders of Officina Italiana Design, in collaboration with the Product Strategic Committee chaired by Engineer Ferrari and the Engineering Department of Ferretti Group.
With an overall length of 25.29 m and a maximum beam of 6.08 m, Riva 82′ Diva reinterprets the internal environments and enhances the liveability of the external areas, in the name of a perfect balance between functionality, comfort and design.
The agile beauty of Riva 82’ Diva is unique: the low and sporty profile of the superstructure, the characteristic shape of the bow windscreen and the polished steel details, blend with new innovative solutions, such as the higher and safer side gunwales which have painted composite profiles instead of the traditional handrails in steel.
The external areas are the real protagonists. Designed to allow guests to fully experience contact with the sea, they are developed in large and generous spaces that allow you to enjoy a sailing experience that maximizes conviviality and relaxation.
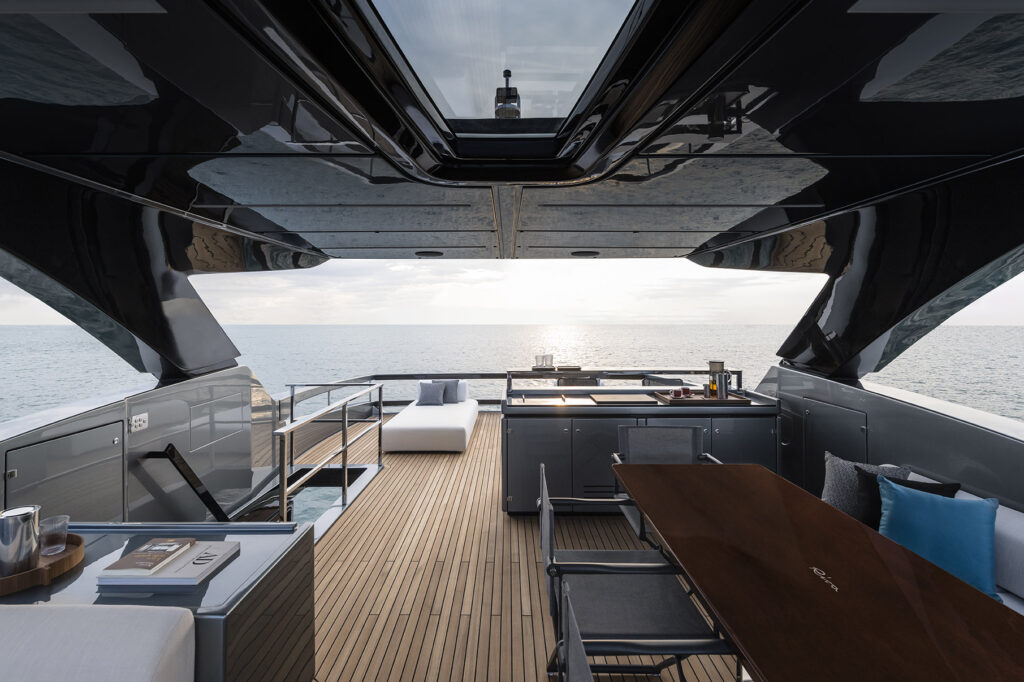
The interiors of Riva 82′ Diva they are faithful to the typical Riva style, with very shiny furnishings and the contrast between light and dark colours, essences of national walnut or shiny chocolate wengé, combined with the light carpet and the ceilings upholstered in white fabric and in contrast with the shiny black lacquered furnishings and black leather, a distinctive decorative element of the yacht, which also occurs in the sleeping area.
The living area and the dining area are optically separated by a play of heights that gives a feeling of intimacy. Entering the living room you come across the sofa area and continuing on to the raised and panoramic dining area. The stairwell connecting to the flybridge becomes a furnishing element, thanks to the glass walls that create continuity between inside and outside.
The kitchen, located at the extreme bow of the main deck, was designed to be closed or overlooking the dining area thanks to a sliding glass that creates a continuum between the rooms.
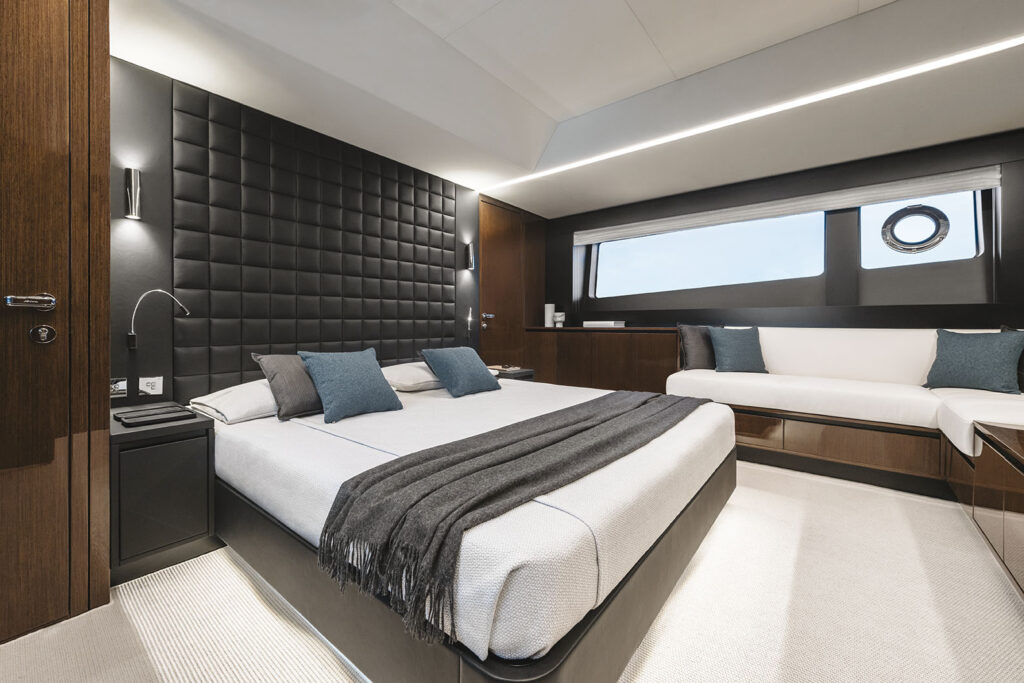
Then, lower deck there are four cabins which welcome guests, each equipped with a private ensuite bathroom with a Corian or statuarietto marble top: the master cabin is at the stern, while the VIP cabin is located at the bow; two double cabins complete the area, which can accommodate eight guests in total. The guest cabins are all furnished with the elements that classically characterize Riva environments, with the addition of leather elements, such as the headboards of the beds.
At the center of the yacht is the area dedicated to the crew, equipped with two separate cabins, a bathroom and a laundry column, accessible via a dedicated path on the side of the superstructure which guarantees total privacy for the owner and guests.

Emanuele Donald Zenoni
emanuelezenoni@gmail.com

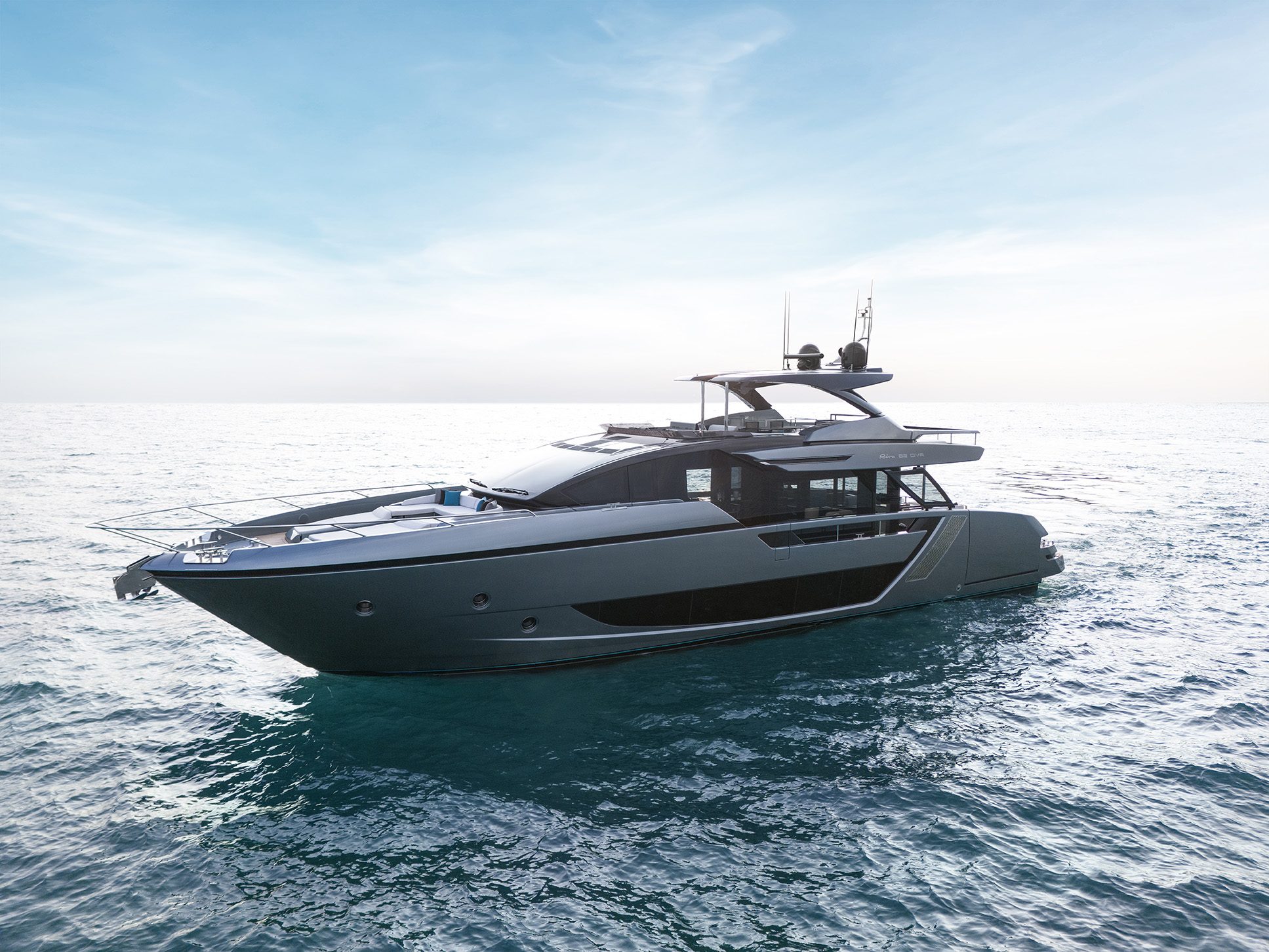
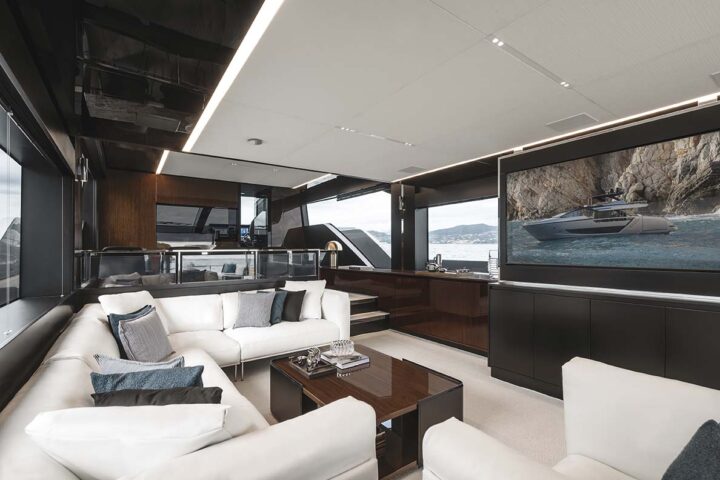
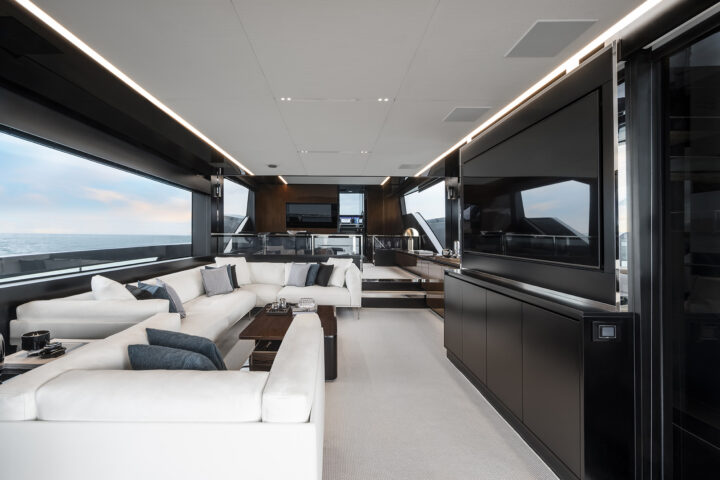
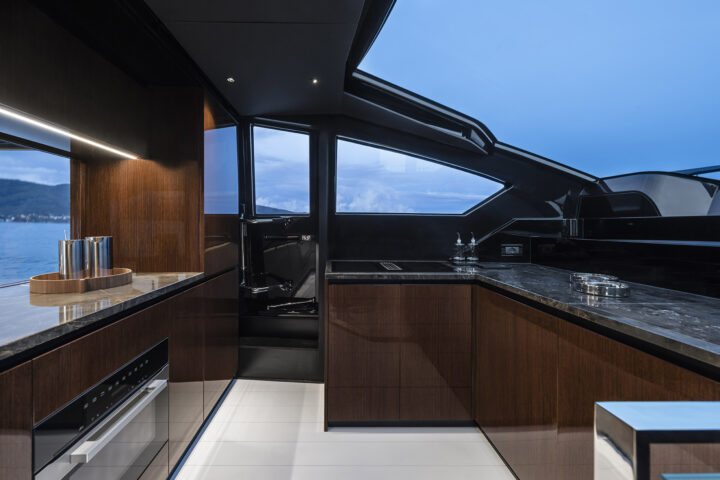
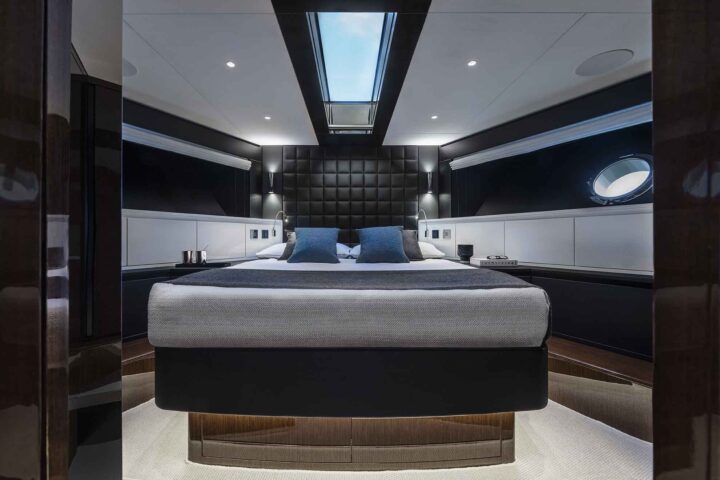
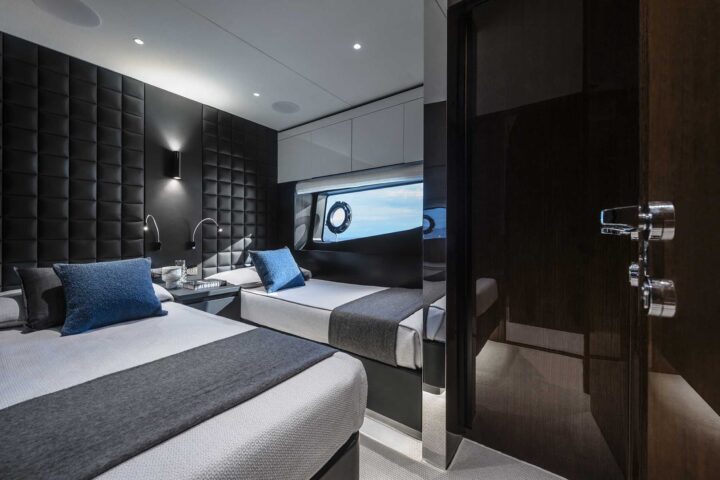
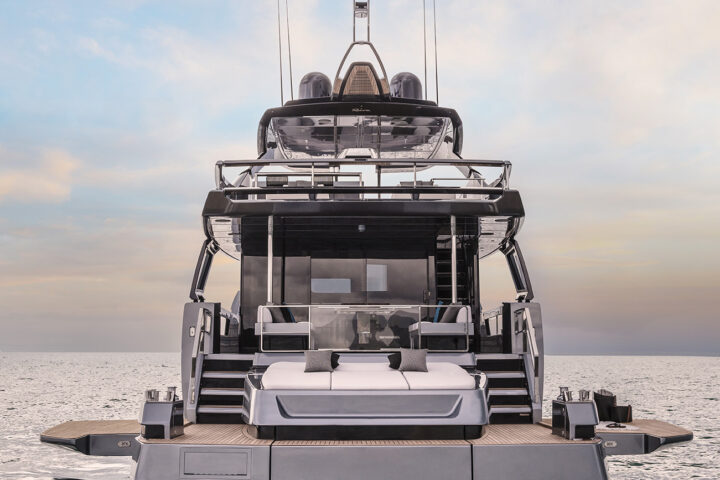
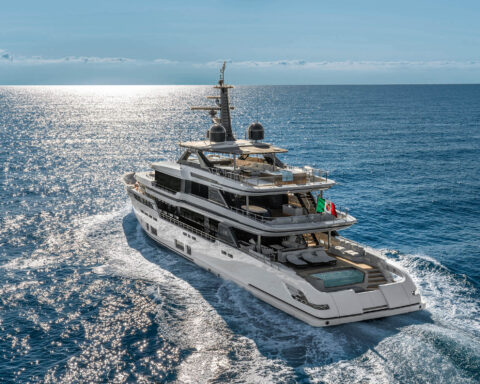
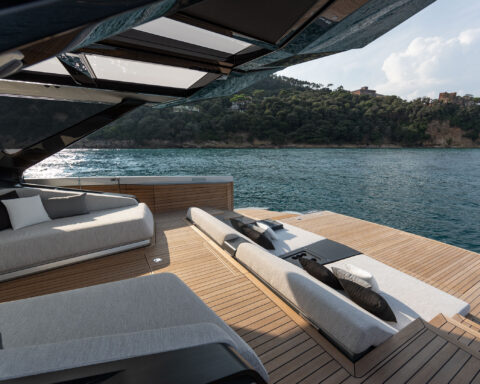



.png)



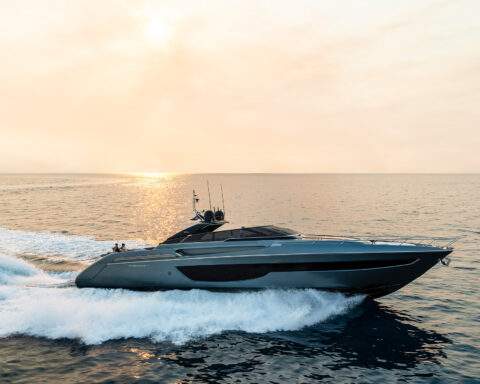
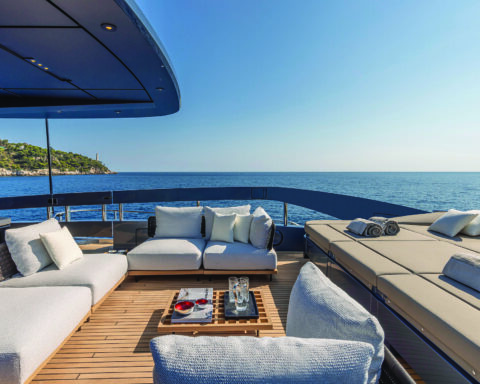

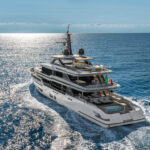
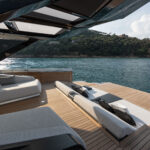
Seguici su