A virtuous dialogue between fluid spaces and enveloping design: relaxation is at home on Lake Iseo.
The building project that we are presenting in this piece is signed by architect Alberto Caldara, and it is a large twostorey house.
The rational building conceals an elegant and contemporary soul, among fabrics, butterflies and sophisticated design pieces. Brightness enters through large windows, while dynamism is entrusted to the geometries of clean cuts, also useful for guaranteeing the privacy of the owners.
Elegance, without ostentation and forcing, is the common thread of the social areas and the most private part of the house.










The beauty of the house lies above all in the large interior spaces, organized in a functional way and with different materials, structured on two floors, with a large terrace and large French windows; a play of volumes between light and shadow, marked by clean architectural shapes and by the light that comes from the lake.
The interior design reflects the contemporary and elegant vocation; the functional spaces embody the standards of the most current architecture, characterizing the whole house.
The living area is very large and there are several distinct sleeping areas on the lower floor – a feature difficult to find in other homes –, all designed and built by an exceptional team who shared the love and passion for design: architect Alberto Caldara– designer and construction manager – in partnership with the interior designers of ostiliomobili, which supplied the furniture.
The living area is a large open space, boasting a living room with a fireplace and a dining area.

Regarding colours, we find warm earth shades with a few accents of grey, which overall give the spaces a refined and balanced atmosphere, together with distinctive precious materials such as leather, Canaletto wood, crystal, bookmatched marble and brass frames.
The large windows perfectly connect the interior and exterior volumes, shedding light at any time of the day, while the architect’s proposals, in partnership with ostiliomobili, offer smart solutions from the best MadeinItaly brands.
On the first floor, the sleeping area boasts three bedrooms, two of which are double. The first one is directly connected to the walkin closet and to the bathroom, to create a single large environment; the second room is also very elegant and fascinating and, the third one is a single room for the daughter.

The walkin closet exploits every inch available and houses a fullheight wardrobe dotted by cabinet doors and handleless doors that blend in with the colour of the walls, thus entrusting the task of giving lightness to the environment.
The exterior of the house is wellstructured and with a magnificent view of the lake. Through the garden, the dwelling skilfully and easily fits into the gentleness of the landscape, representing a perfect setting for family life and for greeting many friends.
In fact, the homeowners are very fond of hosting on weekends and summer evenings. For convivial moments, there are sofas and seats available, decorated with cushions, and a large table, all protected by the panoramic terrace where you can comfortably contemplate the sunset from the sofa, set in a woven structure: the quintessence of relaxation to enjoy the summer evenings.
Project by architect Alberto Caldara - Furniture by ostiliomobili - Photography by Eros Mauroner - Written by Elena Bissolotti
WHO:
• Ostiliomobili – furnishing project
via Palazzolo 120, Capriolo (Bs) – Ph. +39 030 7460890

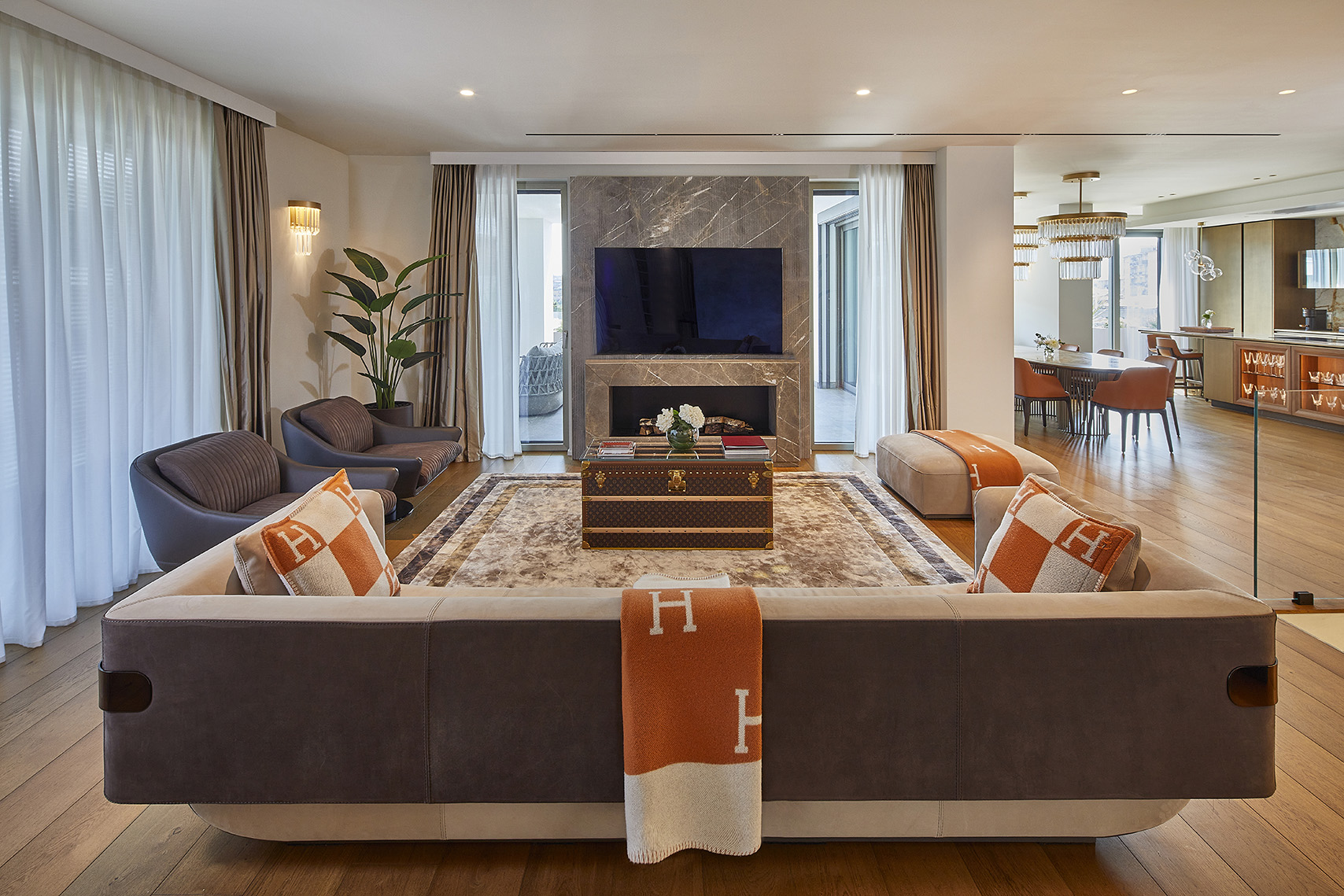
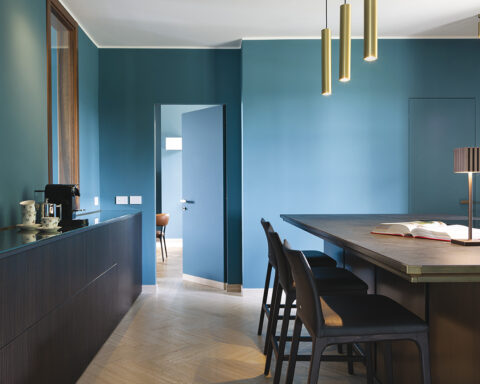
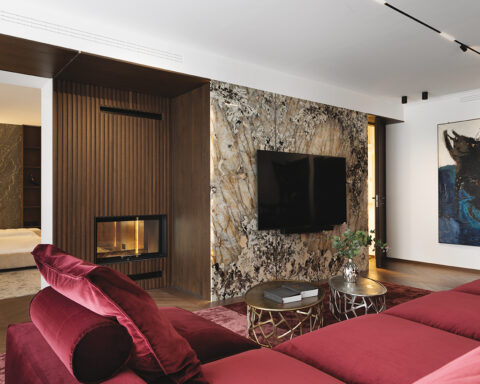



.png)








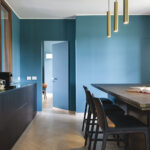
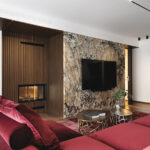
Seguici su