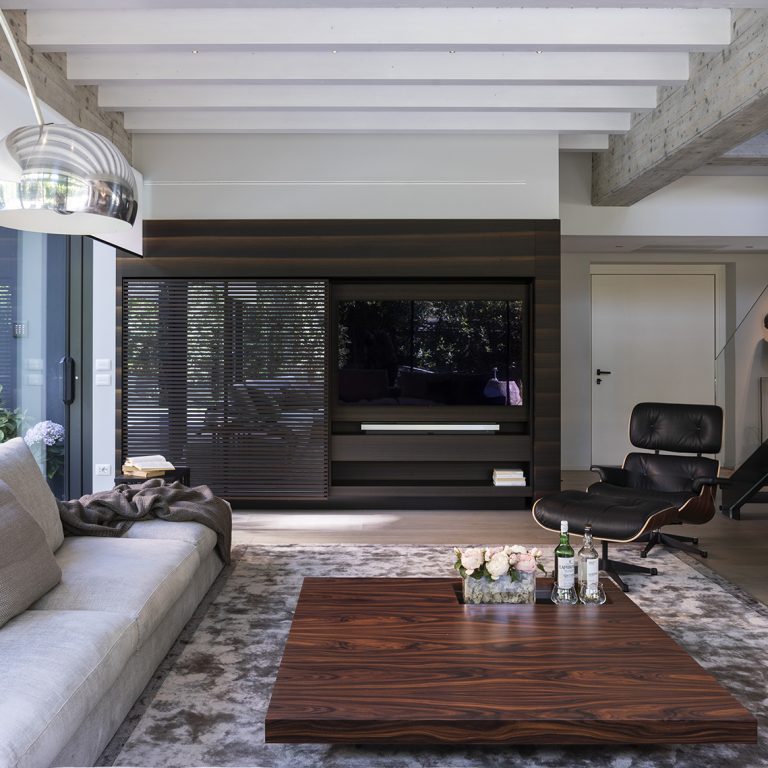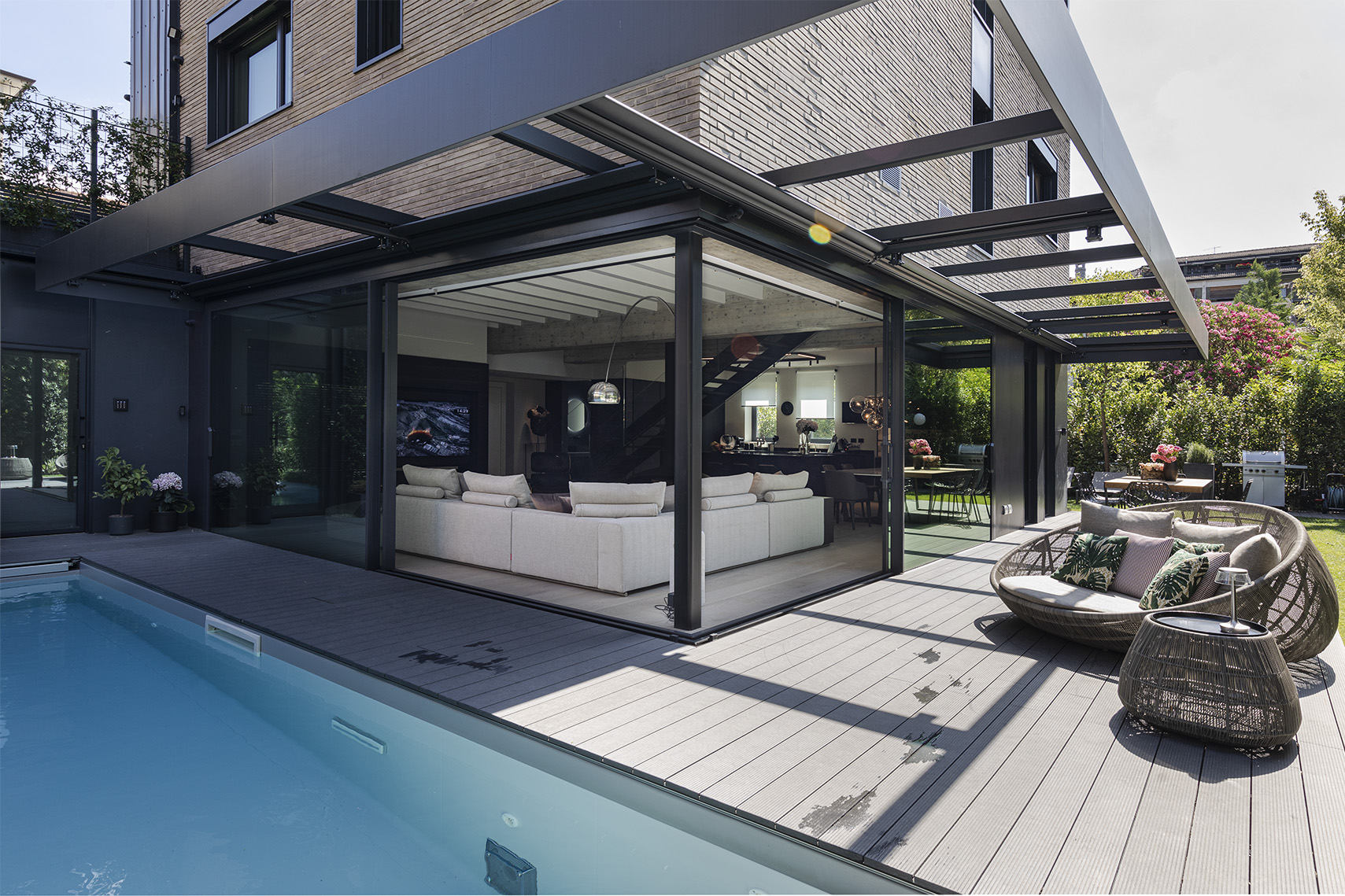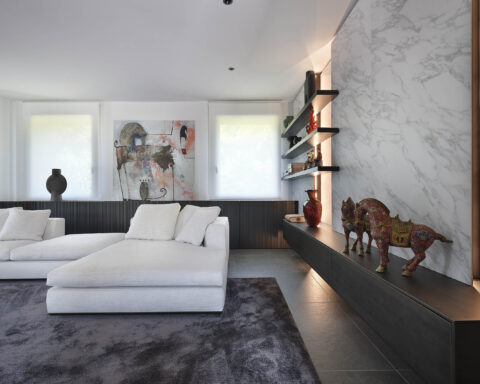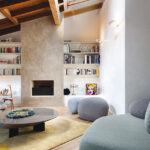A house coming true, to be experienced between design, beauty and a glimpse of bliss.
A pleasant architecture can brighten up our mood, just like a sunny day. The philosopher and writer Alain de Botton said: “In essence, what works of design and architecture talk to us about is the kind of life that would most appropriately unfold within and around them. They tell us of certain moods that they seek to encourage and sustain in their inhabitants. While keeping us warm and helping us in mechanical ways, they simultaneously hold out an invitation for us to be specific sorts of people… They speak of visions of happiness.”
This house seems to fully reflect the French philosopher’s consideration.















Zenucchi’s team managed the interior design and declared: “We had a mutual acquaintance with the customer, who entrusted our team with the creation of a unique and special home”.
The project was supervised by the architects Andrea Busi and Sara Antonelli. The abode covers three levels: the ground floor consists of the entrance, a guest bathroom, a large and bright living area, the kitchen and the dining area.
The house also boasts a laundry area, a bathroom for the swimming pool with direct access to the outdoor area, and a garage. A careful choice of fine materials marks the basics of this abode, resulting in a welcoming, contemporary and very characteristic atmosphere.

In particular, the flooring stands out: Tavole del Piave® is a large-sized oak floor with a custom finish, the most prestigious item of the whole Itlas range. Then, wood strikes back in some furnishing elements, which converse with two other symbolic materials: glass and concrete.
In the living area, there is a very suggestive element – the Gyrofocus fireplace – surrounded by the large Groundpiece sofa by Flexform. The Artex kitchen is by Poliform. Great care was also dedicated to the lighting design, with cult pieces by Flos.

Among the several scenographic elements, we find the staircase – in glass and wood –, which leads to the first floor where there are two single bedrooms, a bathroom, and the master bedroom with en-suite and walk-in closet. Here too, furniture and design choices move towards contemporary harmony, with particular attention to the selection of materials and lights.
The motorized shades are strongly peculiar as well as perfect to add modernity to the environment. The house continues on the second and last floor, boasting the study, a relaxation area with TV, and the outdoor terrace However, the real outdoor area is on the ground floor, where we find an amazing swimming pool with furniture by B&B.
Interior design by Zenucchi Design Code - Photography by Paolo Stroppa - Written by Maria Zanolli
WHO:
• Architect Andrea Busi & architect Sara Antonelli
• Zenucchi Design Code
P.le A. Meli 80, Luzzana (Bg) – Phone. 035 822484
Zenucchi Lab
Via T. Tasso 31, Bergamo – Phone. 035 247389
Zenucchi Design Code
Via Orzinuovi 129, Brescia – Phone. 030 3776654
H2D Home Domotic Design
P.le A. Meli 80, Luzzana (Bg)
Agape12
Via Statuto 12, Milano – Phone. 02 65560296
• ITLAS Il Legno. Your Home
Via del Lavoro 35, Cordignano (Tv) – Phone. 0438 368040







.png)










Seguici su